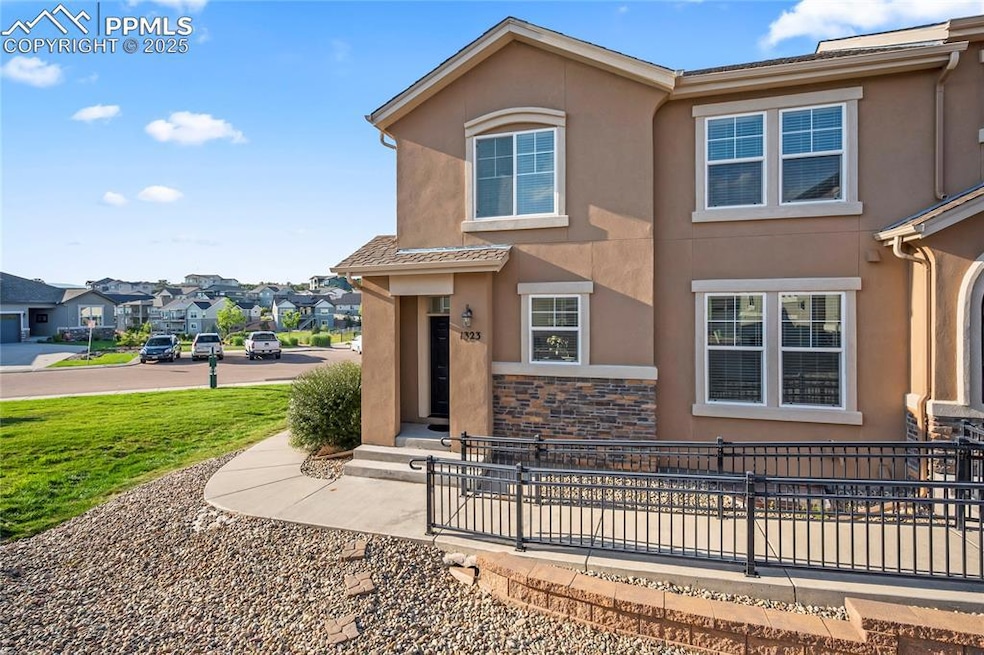1323 Promontory Bluff View Colorado Springs, CO 80921
Trailridge NeighborhoodEstimated payment $3,068/month
Highlights
- Mountain View
- Property is near a park
- 2 Car Attached Garage
- Discovery Canyon Campus Middle School Rated A
- Main Floor Bedroom
- Concrete Porch or Patio
About This Home
Incredible northern Colorado Springs end-unit townhome! Close to everything! Enjoy the quiet in this MODEL LIKE home!
Gray-tone, engineered hardwood greets you and expands throughout main level. Beautiful kitchen with upgraded stainless
appliances, island, granite countertops, and white cabinets! Open concept main level that includes enough room for large
dining table. Gas fireplace in living room to stay cozy on cool Colorado evenings. Ample and large windows throughout
provide for natural light and incredible views of the Front Range and the Air Force Academy. Main level master with
adjoining master bathroom including upgraded tile, marble countertop, and dual vanities. Huge master closet! The garage
entry spacious mudroom has built in bench, areas for storage and hooks for hanging hats & jackets. Upper level boasts
generous loft with mountain views and windows. 2nd master on upper level includes large sitting area, adjoining master
bathroom with custom tile, marble countertop and walk-in closet. Wonderful MUDROOM as you enter from garage with
towering built-in cubbies and custom hooks. Large main level laundry with tile floors and natural light. Basement with large
rec room, additional bedroom, storage, and 3/4 bath. A rare find, with a driveway long enough to park a car. Oversized, 2-
tier patio faces west on open space for mountain views. Patio offers a great way to enjoy Air Force Academy fly overs!
Located in desirable school district D-20, nearby trails, close to shopping, coffee shops, restaurants, and the Interquest
corridor!
Property Details
Home Type
- Multi-Family
Est. Annual Taxes
- $1,667
Year Built
- Built in 2016
Lot Details
- 2,736 Sq Ft Lot
- Landscaped
HOA Fees
- $132 Monthly HOA Fees
Parking
- 2 Car Attached Garage
- Garage Door Opener
- Driveway
Home Design
- Patio Home
- Property Attached
- Shingle Roof
- Stucco
Interior Spaces
- 2,839 Sq Ft Home
- 2-Story Property
- Mountain Views
- Basement Fills Entire Space Under The House
- Electric Dryer Hookup
Kitchen
- Self-Cleaning Oven
- Range Hood
- Microwave
- Dishwasher
- Disposal
Bedrooms and Bathrooms
- 3 Bedrooms
- Main Floor Bedroom
Outdoor Features
- Concrete Porch or Patio
Location
- Property is near a park
- Property is near schools
- Property is near shops
Utilities
- Forced Air Heating and Cooling System
- 220 Volts in Kitchen
- Phone Available
Community Details
- Association fees include covenant enforcement, lawn, ground maintenance, maintenance structure, snow removal, trash removal
Map
Home Values in the Area
Average Home Value in this Area
Property History
| Date | Event | Price | Change | Sq Ft Price |
|---|---|---|---|---|
| 08/15/2025 08/15/25 | Pending | -- | -- | -- |
| 07/16/2025 07/16/25 | Price Changed | $524,900 | -2.6% | $185 / Sq Ft |
| 03/12/2025 03/12/25 | For Sale | $539,000 | -- | $190 / Sq Ft |
Source: Pikes Peak REALTOR® Services
MLS Number: 1602989
- 11704 Promontory Plateau Point
- 1571 Promontory Bluff View
- 11590 Spectacular Bid Cir
- 1177 Man O'War Way
- Legacy Plan at The Farm - Ranch
- Boulder Plan at The Farm - Ranch
- Arvada Plan at The Farm - Ranch
- Buena Vista II Plan at The Farm - Ranch
- Palisade 1923 Plan at The Farm - Ranch
- Steamboat Plan at The Farm - Two Story
- Magnolia Plan at The Farm - Ranch
- Dillon Plan at The Farm - Ranch
- Glenwood Plan at The Farm - Two Story
- Buena Vista I Plan at The Farm - Ranch
- Arvada Grand Plan at The Farm - Ranch
- 1460 Lily Lake Dr
- 1230 Kelso Place
- 11724 Wildwood Ridge Dr
- 1562 Lookout Springs Dr
- 1265 Foothills Farm Way







