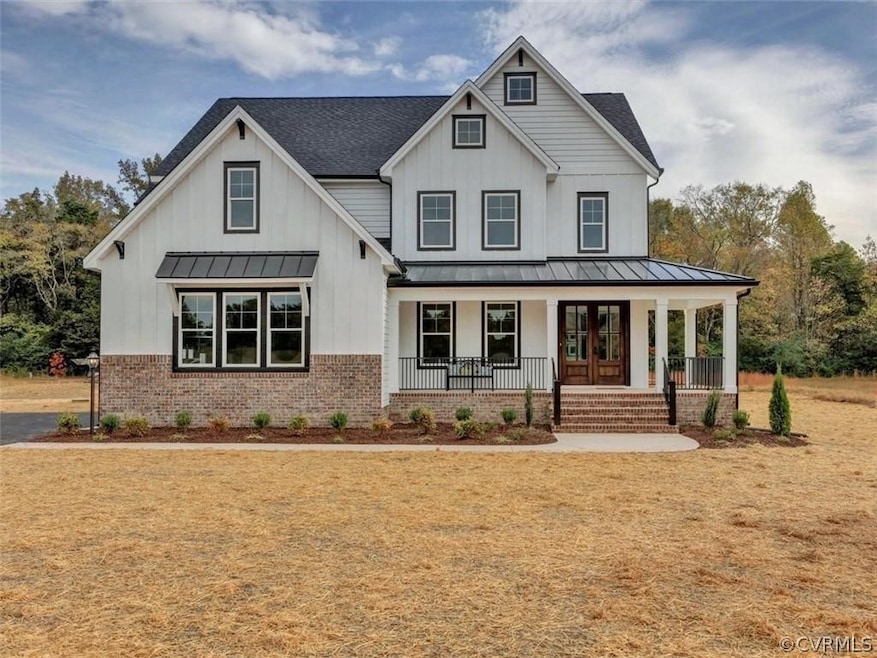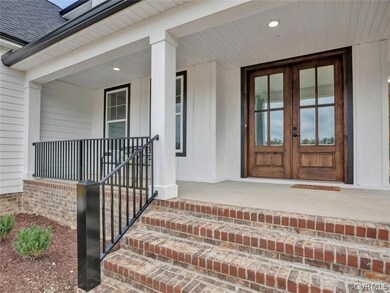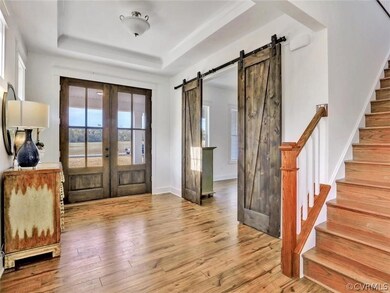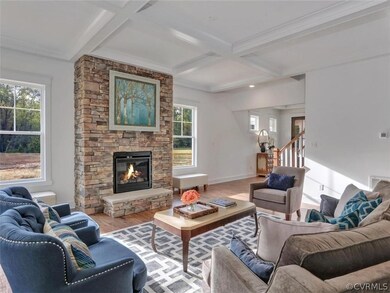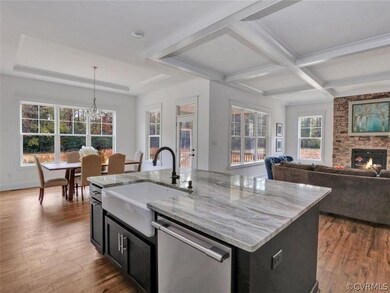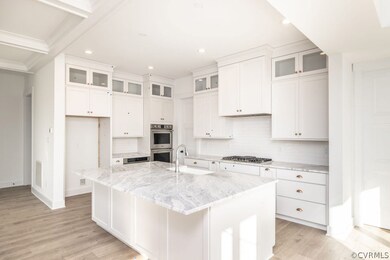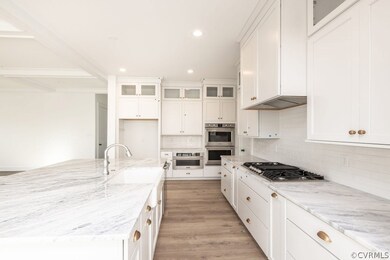
1323 Rock Castle Rd Goochland, VA 23063
Highlights
- Under Construction
- Main Floor Primary Bedroom
- High Ceiling
- Goochland High School Rated A-
- Farmhouse Style Home
- 2 Car Attached Garage
About This Home
As of May 2025MULTIPLE PLANS & LOTS AVAILABLE! No HOA on a spacious 4.037 acre lot in rural Goochland! This to be built home with Lifestyle Home Builders is ready for you to come in and make it your own! As advertised, we have proposed a Riverton plan featuring an open concept floor plan, first floor primary suite, 2 car garage, 3 large bedrooms upstairs with huge Bonus room that can be upgraded to be a second primary suite! This plan not the one for you? Inquire about all of the other plans we can build on this one of a kind lot! Minutes away from a public boat landing on the James River and only a short drive to I-64. Ask about our closing cost incentives! Schedule a time today to see this secluded, Goochland oasis! High Speed internet available! **Photos are of similar home built elsewhere! Some upgrades pictured not included in base pricing. Models available to be walked!**
Last Agent to Sell the Property
Hometown Realty License #0225224922 Listed on: 06/05/2024

Home Details
Home Type
- Single Family
Year Built
- Built in 2024 | Under Construction
Lot Details
- 4.04 Acre Lot
Parking
- 2 Car Attached Garage
- Garage Door Opener
Home Design
- Farmhouse Style Home
- Frame Construction
- Shingle Roof
- Composition Roof
- Vinyl Siding
Interior Spaces
- 3,718 Sq Ft Home
- 2-Story Property
- High Ceiling
- Crawl Space
Bedrooms and Bathrooms
- 5 Bedrooms
- Primary Bedroom on Main
Schools
- Goochland Elementary And Middle School
- Goochland High School
Utilities
- Forced Air Zoned Heating and Cooling System
- Heating System Uses Propane
- Well
- Tankless Water Heater
- Septic Tank
Listing and Financial Details
- Assessor Parcel Number Portion of 6726-94-4854/PIN2: 51-1-0-43-0
Similar Homes in Goochland, VA
Home Values in the Area
Average Home Value in this Area
Property History
| Date | Event | Price | Change | Sq Ft Price |
|---|---|---|---|---|
| 05/05/2025 05/05/25 | Sold | $575,241 | -2.5% | $155 / Sq Ft |
| 09/03/2024 09/03/24 | Pending | -- | -- | -- |
| 06/05/2024 06/05/24 | Price Changed | $589,950 | +1.7% | $159 / Sq Ft |
| 06/05/2024 06/05/24 | For Sale | $579,950 | -- | $156 / Sq Ft |
Tax History Compared to Growth
Agents Affiliated with this Home
-
Cole Spicer

Seller's Agent in 2025
Cole Spicer
Hometown Realty
(804) 839-9968
195 Total Sales
-
David Nicholson

Buyer's Agent in 2025
David Nicholson
EXP Realty LLC
(804) 874-9283
94 Total Sales
Map
Source: Central Virginia Regional MLS
MLS Number: 2414574
- 1385 Rock Castle Rd
- 1420 Jennifers Ln
- 1370 Jasmine Rd
- 5890 Tucker Rd
- 5560 Cartersville Rd
- 4439 River Rd W
- 4305 Cosby Rd
- 0 Rock Castle Rd
- 0 Jefferson Landing Rd Unit 11518370
- 0 Jefferson Landing Unit VAPN2000090
- 0 Jefferson Landing Unit 2511172
- 1822 Cartersville Rd
- 4788 Bell Rd
- 4381 Three Bridge Rd
- 3899 Howell Rd
- 1750 Cartersville Rd
- Lot 6 Beaumont Rd
- Lot 5 Beaumont Rd
- Lot 4 Beaumont Rd
- Lot 2 Beaumont Rd
