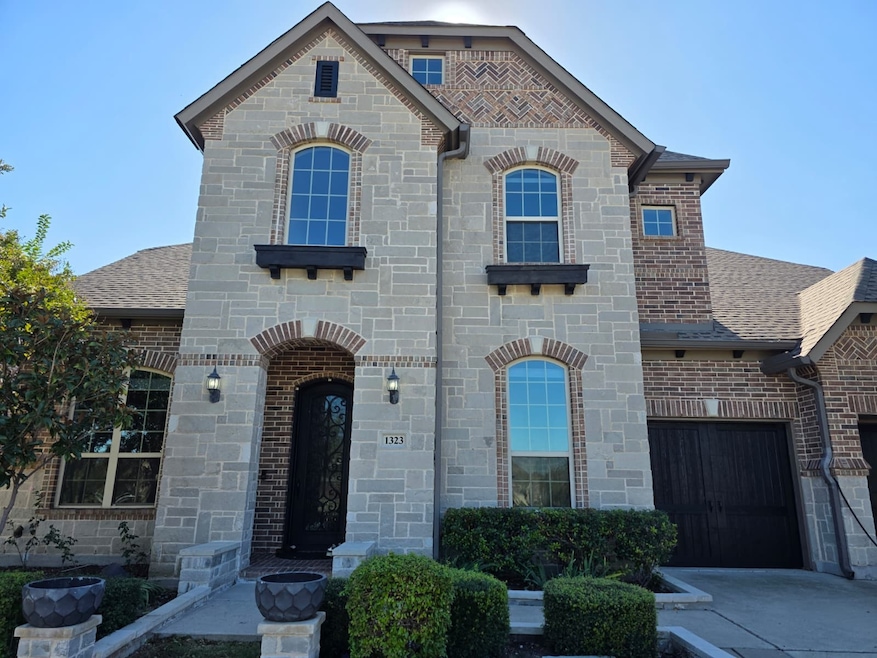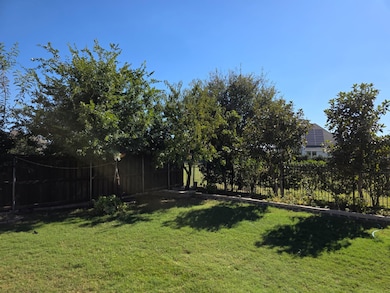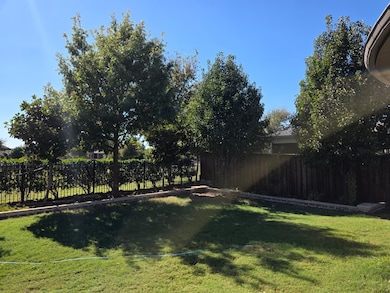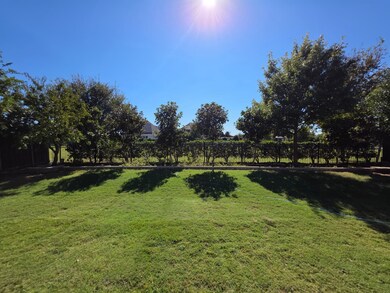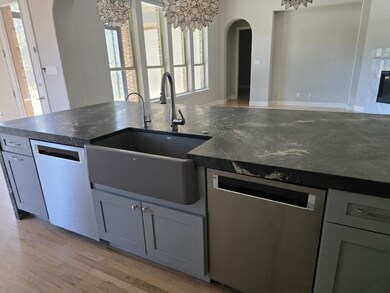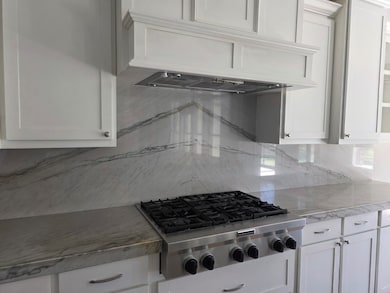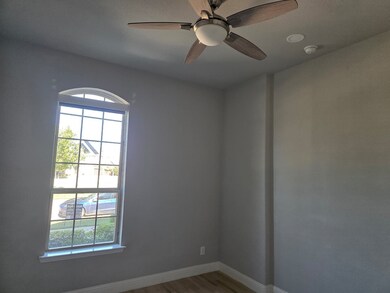1323 Roundup Rd Frisco, TX 75036
Southwest Frisco NeighborhoodHighlights
- Built-In Refrigerator
- Open Floorplan
- Soaking Tub
- Sparks Elementary School Rated A+
- 2 Car Attached Garage
- Smart Home
About This Home
Welcome to this stunning 4-bedroom, 5-bathroom single-family home in the vibrant city of Frisco, TX. Spanning 3,829 square feet, this spacious and modern residence, built in 2016, offers luxury and comfort for discerning renters. The open-concept layout features a grand living area with a cozy fireplace, perfect for gatherings or cozy nights in. The gourmet kitchen is a chef's dream, equipped with granite countertops, stainless steel appliances, a large island, and ample cabinetry. The expansive primary suite includes a spa-like en-suite bathroom with dual vanities, a soaking tub, a walk-in shower, and a generous walk-in closet. Three additional bedrooms, each with access to their own bathrooms, provide flexibility for family, guests, or a home office. Great Sunroom and privacy backyard The home's exterior boasts a beautifully landscaped backyard with a covered patio, ideal for outdoor entertaining or relaxation. A 2-car garage offers ample storage and convenience. Located in the top-rated Frisco Independent School District, this home is zoned for Sparks Elementary, Pioneer Heritage Middle, and Frisco High School, all nearby. Enjoy proximity to major Frisco attractions like The Star, Stonebriar Centre, and Legacy West, with easy access to the Dallas North Tollway for commuting to Plano or Dallas.
Listing Agent
REKonnection, LLC Brokerage Phone: 408-228-7136 License #0785515 Listed on: 11/08/2025

Home Details
Home Type
- Single Family
Est. Annual Taxes
- $11,593
Year Built
- Built in 2016
Lot Details
- 9,017 Sq Ft Lot
- Back Yard
Parking
- 2 Car Attached Garage
Interior Spaces
- 3,829 Sq Ft Home
- 2-Story Property
- Open Floorplan
- Wired For Sound
- Family Room with Fireplace
- Smart Home
Kitchen
- Indoor Grill
- Gas Range
- Built-In Refrigerator
- Dishwasher
- Kitchen Island
- Disposal
Bedrooms and Bathrooms
- 4 Bedrooms
- Soaking Tub
Schools
- Sparks Elementary School
- Reedy High School
Listing and Financial Details
- Residential Lease
- Property Available on 11/8/25
- Tenant pays for all utilities, electricity, gas, pest control, repairs, sewer, trash collection, water
- Negotiable Lease Term
- Legal Lot and Block 3 / E
- Assessor Parcel Number R677661
Community Details
Overview
- Phillips Creek Ranch Waterton Subdivision
Pet Policy
- Pets Allowed
- Pet Deposit $300
Map
Source: North Texas Real Estate Information Systems (NTREIS)
MLS Number: 21107756
APN: R677661
- 7760 Hackamore St
- 7636 Yearling Dr
- 953 Stampede Dr
- 1717 Angel Falls Dr
- 7872 Crazy Horse Dr
- 4610 White Buffalo Trail
- 4606 White Buffalo Trail
- 8492 Liverpool Ln
- 4602 White Buffalo Trail
- 2066 Angel Falls Dr
- 1104 Churchill Dr
- 8336 Pitkin Rd
- 8609 Shakespeare Ln
- 2274 Gelding Ln
- 8668 Barlow Dr
- 7224 Revard Rd
- 2338 Angel Falls Dr
- 2335 Flat Creek Rd
- 655 Enfield Dr
- 1101 Knightsbridge Dr
- 7872 Crazy Horse Dr
- 1619 Marble Falls Dr
- 1807 Granite Rapids Dr
- 8547 Turnberry Dr
- 1329 Bent Tree Dr
- 1439 Royal Oaks Dr
- 573 Enfield Dr
- 8633 Ludlow Dr
- 1653 Carson Ln
- 1658 Carson Ln
- 2400 Spillway Cir
- 1321 Talley Ln
- 700 Sahallee Dr
- 415 Sleepy Creek Dr
- 447 Dry Canyon Dr
- 8483 Davis Dr
- 559 Rockledge Ct
- 9382 Autumn Glen Dr
- 2778 Sage Ridge Dr
- 6300 Fm 423 Unit 17210.1411923
