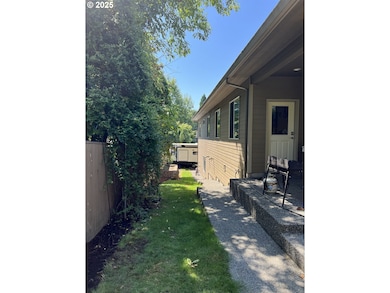1323 SE Columbia Crest Ct Vancouver, WA 98664
Old Evergreen Highway NeighborhoodEstimated payment $7,951/month
Highlights
- Seasonal Waterfront
- RV Access or Parking
- River View
- Sauna
- Gated Community
- Craftsman Architecture
About This Home
Price reduced! Gorgeous 2-level home situated in a secluded gated community. 5 bedrooms, office, coffered ceilings, gourmet kitchen with island and pantry, built-in vacuum system, built in speakers. Guest house with its own bathroom that can be used as a gym space and includes a sauna for days you need to unwind. Too much to list. Must see the home for yourself!
Listing Agent
Professional Realty Services International, Inc. License #114891 Listed on: 07/23/2025

Home Details
Home Type
- Single Family
Est. Annual Taxes
- $9,226
Year Built
- Built in 2014
Lot Details
- 10,018 Sq Ft Lot
- Seasonal Waterfront
- Fenced
- Gentle Sloping Lot
- Sprinkler System
- Private Yard
HOA Fees
- $80 Monthly HOA Fees
Parking
- 2 Car Attached Garage
- Parking Pad
- Extra Deep Garage
- Garage Door Opener
- Driveway
- RV Access or Parking
- Controlled Entrance
Property Views
- River
- Woods
- Seasonal
Home Design
- Craftsman Architecture
- Shingle Roof
- Cement Siding
- Stone Siding
- Concrete Perimeter Foundation
Interior Spaces
- 3,231 Sq Ft Home
- 2-Story Property
- Central Vacuum
- Bookcases
- Wainscoting
- Ceiling Fan
- Recessed Lighting
- Gas Fireplace
- Natural Light
- Double Pane Windows
- Family Room
- Living Room
- Dining Room
- Home Office
- Sauna
- Security Gate
- Laundry Room
Kitchen
- Built-In Oven
- Cooktop
- Dishwasher
- Stainless Steel Appliances
- Kitchen Island
- Granite Countertops
- Disposal
Flooring
- Engineered Wood
- Wall to Wall Carpet
- Tile
Bedrooms and Bathrooms
- 6 Bedrooms
- Hydromassage or Jetted Bathtub
Finished Basement
- Crawl Space
- Basement Storage
Accessible Home Design
- Accessibility Features
- Accessible Parking
Outdoor Features
- Covered Deck
- Covered Patio or Porch
Schools
- Harney Elementary School
- Mcloughlin Middle School
- Fort Vancouver High School
Utilities
- 95% Forced Air Zoned Heating and Cooling System
- Heating System Uses Gas
- Tankless Water Heater
- High Speed Internet
Listing and Financial Details
- Assessor Parcel Number 166705000
Community Details
Overview
- Sun World Group Inc Association, Phone Number (360) 574-0210
Amenities
- Common Area
Security
- Resident Manager or Management On Site
- Gated Community
Map
Home Values in the Area
Average Home Value in this Area
Tax History
| Year | Tax Paid | Tax Assessment Tax Assessment Total Assessment is a certain percentage of the fair market value that is determined by local assessors to be the total taxable value of land and additions on the property. | Land | Improvement |
|---|---|---|---|---|
| 2025 | $9,874 | $1,004,598 | $134,000 | $870,598 |
| 2024 | $9,226 | $1,012,034 | $134,000 | $878,034 |
| 2023 | $8,841 | $987,721 | $125,600 | $862,121 |
| 2022 | $8,186 | $949,802 | $125,600 | $824,202 |
| 2021 | $7,685 | $819,224 | $98,000 | $721,224 |
| 2020 | $7,172 | $724,623 | $80,000 | $644,623 |
| 2019 | $7,267 | $700,636 | $97,920 | $602,716 |
| 2018 | $8,117 | $735,486 | $0 | $0 |
| 2017 | $7,152 | $681,994 | $0 | $0 |
| 2016 | $5,582 | $627,147 | $0 | $0 |
| 2015 | $4,197 | $467,752 | $0 | $0 |
| 2014 | -- | $332,475 | $0 | $0 |
| 2013 | -- | $106,200 | $0 | $0 |
Property History
| Date | Event | Price | List to Sale | Price per Sq Ft |
|---|---|---|---|---|
| 10/21/2025 10/21/25 | Price Changed | $1,350,000 | -4.6% | $418 / Sq Ft |
| 07/23/2025 07/23/25 | For Sale | $1,415,000 | -- | $438 / Sq Ft |
Purchase History
| Date | Type | Sale Price | Title Company |
|---|---|---|---|
| Quit Claim Deed | -- | Accommodation | |
| Quit Claim Deed | $480,000 | Stewart Title | |
| Warranty Deed | -- | First American Title | |
| Quit Claim Deed | -- | First American Title | |
| Warranty Deed | $1,075,000 | Chicago Title Insurance | |
| Interfamily Deed Transfer | -- | -- |
Mortgage History
| Date | Status | Loan Amount | Loan Type |
|---|---|---|---|
| Previous Owner | $950,000 | Seller Take Back |
Source: Regional Multiple Listing Service (RMLS)
MLS Number: 740042137
APN: 166705-000
- 8015 SE Evergreen Hwy
- 1110 S Lieser Rd
- 8318 SE Middle Way
- 8014 SE Middle Way
- 1115 SE Morgan Rd
- 1040 SE Columbia Ridge Dr Unit 2
- 8703 SE Porter Cir
- 715 SE Sherley Ct
- 8601 Saint Helens Ave
- 8607 Mount Thielson Ave
- 6901 SE Middle Way
- 509 Mt Shasta Dr
- 9301 Silver Star Ave
- 2118 SE 95th Ct
- 316 Memphis Way
- 101 SE 89th Ave
- 7012 Louisiana Dr
- 220 N Lieser Rd
- 6409 SE Evergreen Hwy
- 1016 SE 64th Ct
- 1319 SE Ellsworth Rd
- 7806 NE 12th St
- 1221 SE Ellsworth Rd
- 411 SE Ellsworth Rd
- 11301 SE 10th St
- 5555 E Evergreen Blvd
- 11304 SE 10th St
- 501 NE 112th Ave
- 11301 NE 7th St
- 2220 NE Bridgecreek Ave
- 7401 NE 18th St
- 604 SE 121st Ave
- 2231 NE Bridgecreek Ave
- 711 NE 112th Ave
- 7531 NE 18th St
- 501 SE 123rd Ave
- 4601 E 18th St
- 12800 SE 7th St
- 1900 NE 113th Ave
- 11202 NE 20th St






