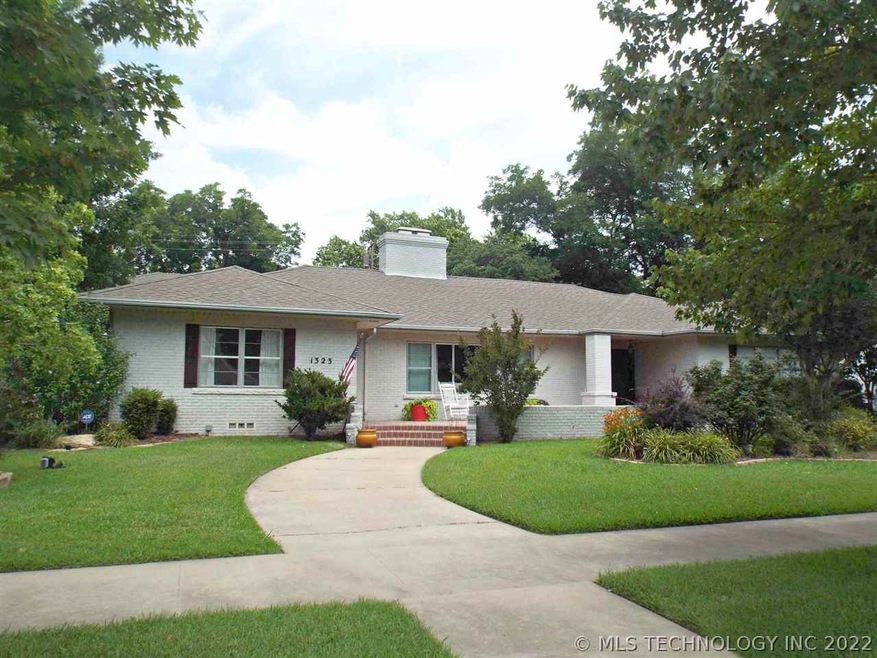1323 Stanley St SW Ardmore, OK 73401
Highlights
- In Ground Pool
- Partially Wooded Lot
- 1 Fireplace
- Ranch Style House
- Wood Flooring
- Corner Lot
About This Home
As of December 2018This is one impressive home! Kitchen looks like a HGTV makeover with Calcutta Gold marble counter tops, travertine marble floors, stainless steel appliances, 6 burner gas range that any chef would enjoy, farm sink, and double ovens. Butler's pantry adjoins kitchen with lots of storage and ice maker. Large formal dining room with tall ceilings and crown molding. Original hardwood floors have been redone in the living room, dining and bedrooms. Pella front door, sliding doors and 2 side doors. Master bath with glassed shower, subway tile, custom double vanity with marble counter tops. There is an additional 2 rooms and a bath upstairs which would make a great area for lots of things. Other features: cool pink vintage bathroom, surround sound, 2 fire places, bamboo shades, cedar lined closets, lawn sprinklers, 4 car garage and much more. Also, has a salt water pool and a cabana to enjoy the outdoors.
Home Details
Home Type
- Single Family
Est. Annual Taxes
- $5,684
Year Built
- Built in 1949
Lot Details
- 0.41 Acre Lot
- Decorative Fence
- Corner Lot
- Sprinkler System
- Partially Wooded Lot
Parking
- 4 Car Garage
Home Design
- Ranch Style House
- Brick Exterior Construction
- Composition Roof
Interior Spaces
- 4,580 Sq Ft Home
- Ceiling Fan
- 1 Fireplace
- Window Treatments
- Crawl Space
Kitchen
- Oven
- Range
- Ice Maker
- Dishwasher
- Disposal
Flooring
- Wood
- Tile
Bedrooms and Bathrooms
- 4 Bedrooms
Outdoor Features
- In Ground Pool
- Covered Patio or Porch
- Outdoor Storage
Utilities
- Zoned Heating and Cooling
- Gas Water Heater
Community Details
- Highlandpa Subdivision
Ownership History
Purchase Details
Home Financials for this Owner
Home Financials are based on the most recent Mortgage that was taken out on this home.Purchase Details
Home Financials for this Owner
Home Financials are based on the most recent Mortgage that was taken out on this home.Purchase Details
Home Financials for this Owner
Home Financials are based on the most recent Mortgage that was taken out on this home.Purchase Details
Home Financials for this Owner
Home Financials are based on the most recent Mortgage that was taken out on this home.Home Values in the Area
Average Home Value in this Area
Purchase History
| Date | Type | Sale Price | Title Company |
|---|---|---|---|
| Warranty Deed | $420,000 | Stewart Title Of Oklahoma In | |
| Warranty Deed | $299,000 | Stewart Abstract & Title | |
| Warranty Deed | $295,000 | None Available | |
| Joint Tenancy Deed | $150,000 | -- |
Mortgage History
| Date | Status | Loan Amount | Loan Type |
|---|---|---|---|
| Open | $336,000 | New Conventional | |
| Previous Owner | $239,200 | New Conventional | |
| Previous Owner | $236,000 | New Conventional | |
| Previous Owner | $75,000 | Stand Alone Second |
Property History
| Date | Event | Price | Change | Sq Ft Price |
|---|---|---|---|---|
| 12/14/2018 12/14/18 | Sold | $420,000 | -6.5% | $92 / Sq Ft |
| 05/01/2018 05/01/18 | Pending | -- | -- | -- |
| 05/01/2018 05/01/18 | For Sale | $449,000 | +50.2% | $98 / Sq Ft |
| 04/29/2014 04/29/14 | Sold | $299,000 | -8.0% | $65 / Sq Ft |
| 09/25/2013 09/25/13 | Pending | -- | -- | -- |
| 09/25/2013 09/25/13 | For Sale | $325,000 | +10.2% | $71 / Sq Ft |
| 11/16/2012 11/16/12 | Sold | $295,000 | -7.5% | $64 / Sq Ft |
| 04/30/2012 04/30/12 | Pending | -- | -- | -- |
| 04/30/2012 04/30/12 | For Sale | $319,000 | -- | $70 / Sq Ft |
Tax History Compared to Growth
Tax History
| Year | Tax Paid | Tax Assessment Tax Assessment Total Assessment is a certain percentage of the fair market value that is determined by local assessors to be the total taxable value of land and additions on the property. | Land | Improvement |
|---|---|---|---|---|
| 2024 | $5,684 | $56,945 | $5,040 | $51,905 |
| 2023 | $5,684 | $54,234 | $5,040 | $49,194 |
| 2022 | $4,938 | $51,651 | $5,040 | $46,611 |
| 2021 | $4,963 | $49,192 | $5,040 | $44,152 |
| 2020 | $4,972 | $50,006 | $5,040 | $44,966 |
| 2019 | $4,893 | $50,400 | $5,040 | $45,360 |
| 2018 | $3,518 | $35,633 | $2,400 | $33,233 |
| 2017 | $3,263 | $35,690 | $2,400 | $33,290 |
| 2016 | $3,367 | $36,119 | $1,680 | $34,439 |
| 2015 | $2,756 | $35,880 | $3,588 | $32,292 |
| 2014 | $3,326 | $37,169 | $1,479 | $35,690 |
Map
Source: MLS Technology
MLS Number: 33941
APN: 0575-00-013-005-0-001-00
- 1424 Stanley St SW
- 1411 Bixby St
- 1317 3rd Ave SW
- 1306 McLish St
- 1301 3rd Ave SW
- 1414 3rd Ave SW
- 1418 3rd Ave SW
- 1206 Bixby St
- 1703 3rd Ave SW
- 1203 SW 4th
- 1109 McLish Ave SW
- 1804 Stanley St SW
- 56 Joy Place
- 5 Fire Water Dr
- 4 Fire Water Dr
- 407 S Commerce St
- 1006 McLish St
- 15 K St SW
- 316 K St SW
- 416 Wheeler St SW
