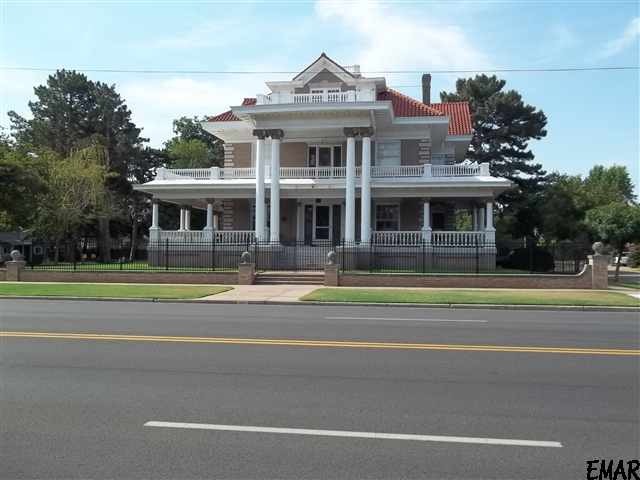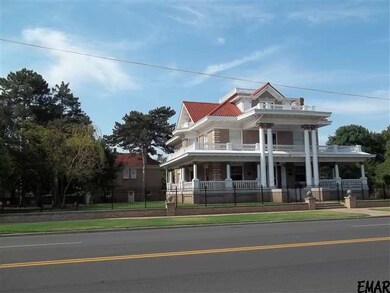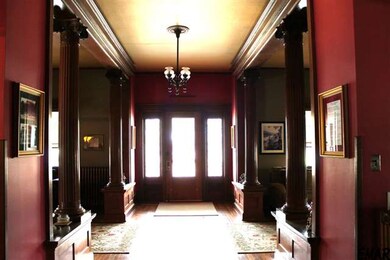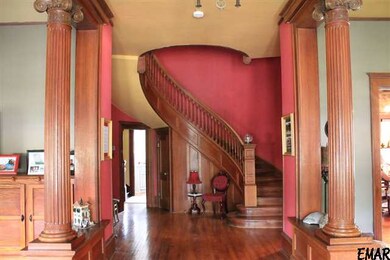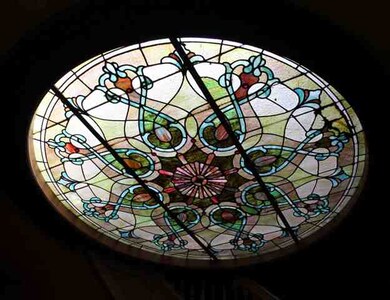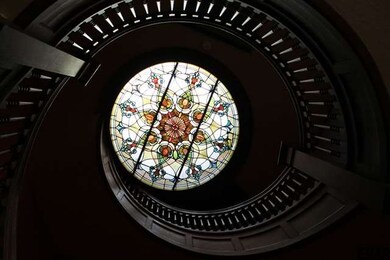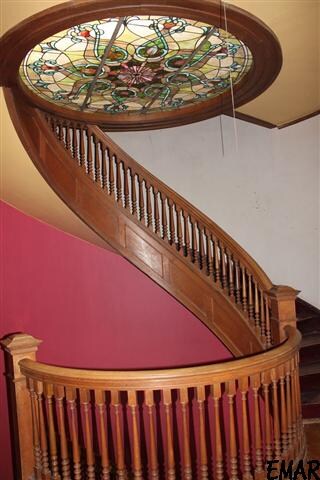
Highlights
- The property is located in a historic district
- Colonial Architecture
- Recreation Room
- Garage Apartment
- Family Room with Fireplace
- Wood Flooring
About This Home
As of June 202260% Conv loan @ SNB, 3.25% int 20 yrs; 5577 total sq ft mol per appraiser: (2161 1st floor; 2161 2nd floor; 1255 3rd floor) Conc pd by seller for buyer: $6,000 Appr by Dennis Wilson In National Registry of Homes. Many updates: quartz counter tops, original lights in many rooms from Germany, well & sprinkler system new, fountain built to original specs, 2 zone Heat & Air w/boiler working for backup, new metal fence with security code, garage apartment has over 800 feet (mol). Surface rights only.
Last Agent to Sell the Property
Billie Little
C-21 Homes Plus License #40653 Listed on: 08/06/2012
Home Details
Home Type
- Single Family
Est. Annual Taxes
- $7,018
Year Renovated
- 2012
Home Design
- Colonial Architecture
- Tri-Level Property
- Hip Roof Shape
- Gable Roof Shape
- Brick Veneer
Interior Spaces
- Ceiling Fan
- Drapes & Rods
- Entrance Foyer
- Family Room with Fireplace
- Separate Formal Living Room
- Combination Kitchen and Dining Room
- Recreation Room
- Wood Flooring
- Fire and Smoke Detector
- Partially Finished Basement
Kitchen
- Dishwasher
- Disposal
Bedrooms and Bathrooms
- 4 Bedrooms
Parking
- 4 Car Detached Garage
- Garage Apartment
- Garage Door Opener
Outdoor Features
- Balcony
- Enclosed patio or porch
Utilities
- Zoned Heating and Cooling System
- Cable TV Available
Additional Features
- Chain Link Fence
- The property is located in a historic district
Community Details
- Property has a Home Owners Association
Listing and Financial Details
- Homestead Exemption
Ownership History
Purchase Details
Home Financials for this Owner
Home Financials are based on the most recent Mortgage that was taken out on this home.Purchase Details
Home Financials for this Owner
Home Financials are based on the most recent Mortgage that was taken out on this home.Purchase Details
Home Financials for this Owner
Home Financials are based on the most recent Mortgage that was taken out on this home.Purchase Details
Home Financials for this Owner
Home Financials are based on the most recent Mortgage that was taken out on this home.Purchase Details
Home Financials for this Owner
Home Financials are based on the most recent Mortgage that was taken out on this home.Purchase Details
Similar Homes in Enid, OK
Home Values in the Area
Average Home Value in this Area
Purchase History
| Date | Type | Sale Price | Title Company |
|---|---|---|---|
| Warranty Deed | $540,000 | None Listed On Document | |
| Warranty Deed | $479,000 | Apex Title Northeast Ok Llc | |
| Warranty Deed | $440,000 | None Available | |
| Warranty Deed | $475,000 | None Available | |
| Warranty Deed | $325,000 | None Available | |
| Warranty Deed | $78,000 | -- |
Mortgage History
| Date | Status | Loan Amount | Loan Type |
|---|---|---|---|
| Open | $50,000 | Credit Line Revolving | |
| Open | $513,000 | New Conventional | |
| Previous Owner | $478,888 | VA | |
| Previous Owner | $352,000 | New Conventional | |
| Previous Owner | $75,000 | Credit Line Revolving | |
| Previous Owner | $285,000 | New Conventional | |
| Previous Owner | $292,500 | New Conventional |
Property History
| Date | Event | Price | Change | Sq Ft Price |
|---|---|---|---|---|
| 07/07/2022 07/07/22 | Off Market | $540,000 | -- | -- |
| 06/30/2022 06/30/22 | Sold | $540,000 | 0.0% | $120 / Sq Ft |
| 06/07/2022 06/07/22 | For Sale | $540,000 | +12.8% | $120 / Sq Ft |
| 10/15/2019 10/15/19 | Sold | $478,888 | 0.0% | $107 / Sq Ft |
| 09/09/2019 09/09/19 | Pending | -- | -- | -- |
| 08/13/2019 08/13/19 | Price Changed | $478,888 | -2.0% | $107 / Sq Ft |
| 01/08/2019 01/08/19 | For Sale | $488,888 | +11.1% | $109 / Sq Ft |
| 01/30/2015 01/30/15 | Sold | $440,000 | -8.3% | $78 / Sq Ft |
| 12/19/2014 12/19/14 | Pending | -- | -- | -- |
| 11/12/2014 11/12/14 | For Sale | $479,900 | +1.0% | $85 / Sq Ft |
| 09/28/2012 09/28/12 | Sold | $475,000 | -19.4% | $85 / Sq Ft |
| 09/05/2012 09/05/12 | Pending | -- | -- | -- |
| 08/06/2012 08/06/12 | For Sale | $589,000 | -- | $106 / Sq Ft |
Tax History Compared to Growth
Tax History
| Year | Tax Paid | Tax Assessment Tax Assessment Total Assessment is a certain percentage of the fair market value that is determined by local assessors to be the total taxable value of land and additions on the property. | Land | Improvement |
|---|---|---|---|---|
| 2024 | $7,018 | $67,500 | $4,500 | $63,000 |
| 2023 | $7,018 | $67,500 | $4,500 | $63,000 |
| 2022 | $0 | $60,012 | $4,500 | $55,512 |
| 2021 | $0 | $58,264 | $4,500 | $53,764 |
| 2020 | $0 | $59,003 | $4,500 | $54,503 |
| 2019 | $6,242 | $59,978 | $4,480 | $55,498 |
| 2018 | $5,933 | $57,123 | $4,500 | $52,623 |
| 2017 | $6,359 | $61,526 | $4,500 | $57,026 |
| 2016 | $6,093 | $61,526 | $4,500 | $57,026 |
| 2015 | $5,655 | $57,842 | $4,500 | $53,342 |
| 2014 | $5,385 | $55,088 | $4,500 | $50,588 |
Agents Affiliated with this Home
-

Seller's Agent in 2022
Patty Probasco
Coldwell Banker Realty III, LLC
(580) 548-4646
141 Total Sales
-
L
Seller's Agent in 2019
Lisa Morgan
Non-Member
-
C
Buyer's Agent in 2019
Carolyn House
Non-Member
-
J
Seller's Agent in 2015
Justin Helterbrand
Coldwell Banker Realty III, LLC
(580) 233-8833
42 Total Sales
-
B
Buyer's Agent in 2015
Billie Little
C-21 Homes Plus
-

Buyer's Agent in 2012
Cathy Whiteside
C-21 Homes Plus
(580) 548-4511
107 Total Sales
Map
Source: Northwest Oklahoma Association of REALTORS®
MLS Number: 697846
APN: 4920-00-012-007-0-086-00
- 1324 W Maine Ave
- 1323 W Maine St
- 1224 W Cherokee Ave
- 1602 W Maine St
- 1214 W James Ave
- 423 S Pierce St
- 421 S Tyler St
- 1625 W Maple Ave
- 913 W Maple Ave
- 518 S Buchanan St Unit 1714 W Garriott
- 1919 W Cherokee Ave
- 1824 W Elm Ave
- 1913 W Oklahoma Ave
- 710 W Oklahoma Ave
- 1509 Vinita Ave
- 912 Brookside Dr
- 501 S Hayes St
- 1309 W Wabash Ave
- 521 W Oklahoma Ave
- 915 S Lincoln St
