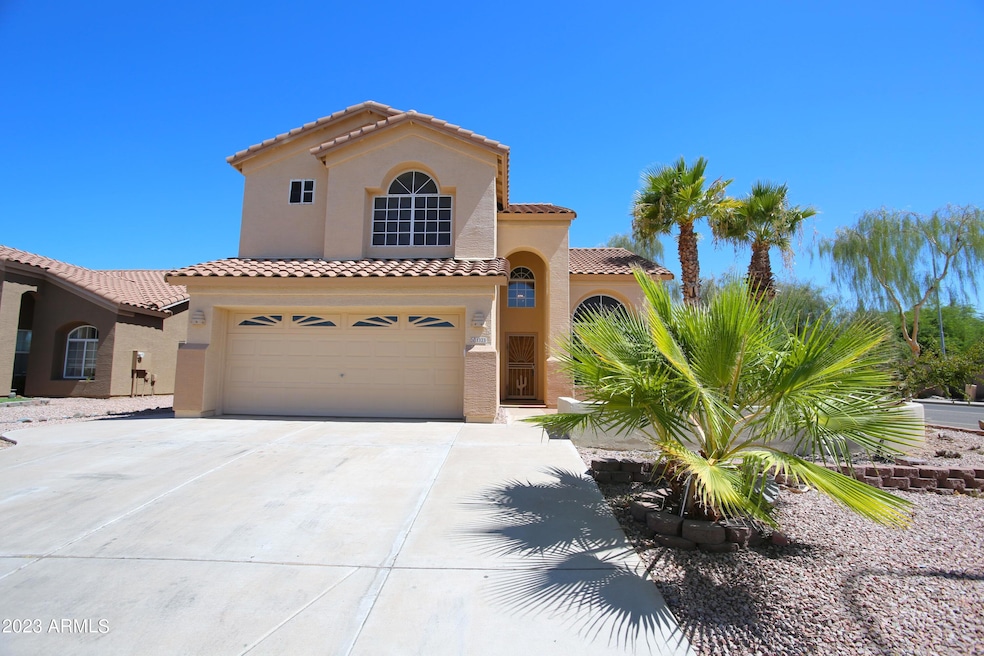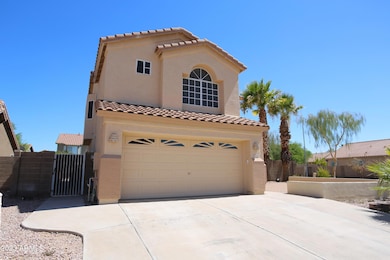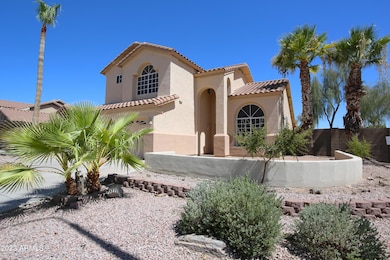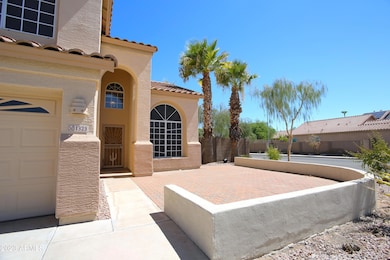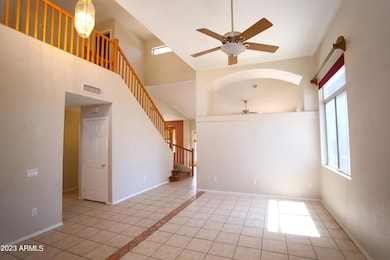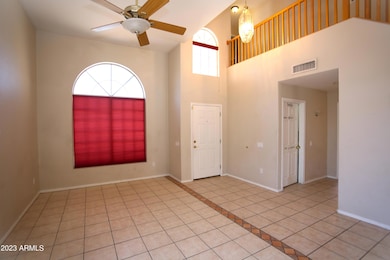1323 W Morelos St Unit 1 Chandler, AZ 85224
Central Ridge NeighborhoodHighlights
- Play Pool
- Spanish Architecture
- Granite Countertops
- Andersen Junior High School Rated A-
- Corner Lot
- Covered Patio or Porch
About This Home
Beautiful 4 bed, 3 bath corner-lot home featuring a charming courtyard entry with colorful pavers. Interior offers ceramic tile flooring, soaring ceilings, and architectural accents. Bright breakfast nook with bay windows overlooks the backyard. The kitchen includes white appliances, center island, breakfast bar, granite countertops, and plenty of oak cabinetry. Dramatic stairway leads to a spacious primary suite with backyard views and private bath. Enjoy the covered patio, lush landscaping, and sparkling saltwater pool—perfect for relaxing or entertaining. Fresh exterior paint completed; interior painting in progress.
Home Details
Home Type
- Single Family
Est. Annual Taxes
- $2,245
Year Built
- Built in 1996
Lot Details
- 6,679 Sq Ft Lot
- Desert faces the front and back of the property
- Block Wall Fence
- Corner Lot
- Grass Covered Lot
Parking
- 2 Car Direct Access Garage
Home Design
- Spanish Architecture
- Wood Frame Construction
- Tile Roof
- Stucco
Interior Spaces
- 2,144 Sq Ft Home
- 2-Story Property
- Ceiling Fan
Kitchen
- Breakfast Area or Nook
- Eat-In Kitchen
- Breakfast Bar
- Built-In Microwave
- Kitchen Island
- Granite Countertops
Flooring
- Carpet
- Tile
Bedrooms and Bathrooms
- 4 Bedrooms
- Primary Bathroom is a Full Bathroom
- 3 Bathrooms
- Double Vanity
- Bathtub With Separate Shower Stall
Laundry
- Laundry in unit
- Dryer
- Washer
Outdoor Features
- Play Pool
- Covered Patio or Porch
Schools
- Dr Howard K Conley Elementary School
- Bogle Junior High School
- Hamilton High School
Utilities
- Central Air
- Heating System Uses Natural Gas
- High Speed Internet
- Cable TV Available
Listing and Financial Details
- Property Available on 10/7/25
- 12-Month Minimum Lease Term
- Tax Lot 102
- Assessor Parcel Number 303-75-102
Community Details
Overview
- Property has a Home Owners Association
- Blakeman Ranch Unit 1 Subdivision
Pet Policy
- Pets Allowed
Map
Source: Arizona Regional Multiple Listing Service (ARMLS)
MLS Number: 6930441
APN: 303-75-102
- 879 S Longmore St
- 1302 W Winchester Way
- 1557 W Kesler Ln Unit 2
- 1340 W Elgin St
- 1393 W Winchester Way
- 954 W Morelos St
- 1152 W Cindy St
- 1761 W Derringer Way
- 1162 S Cheri Lynn Dr
- 1690 W Gunstock Loop
- 733 W Flintlock Way
- 1201 S Tumbleweed Ln
- 1470 S Villas Ct
- 1563 S Pennington Dr
- 1144 W Enfield Place
- 613 W Winchester Dr
- 1574 W Maplewood St
- 1770 W Mulberry Dr
- 726 S Nebraska St Unit 148
- 1429 W Enfield Way
- 854 S Comanche Ct
- 1373 W Kesler Ln
- 1122 W Morelos St Unit 1
- 2050 W Pecos Rd Unit A3
- 1112 W Folley St
- 1221 W Chicago St
- 875 W Pecos Rd
- 875 W Pecos Rd Unit ID1014338P
- 875 W Pecos Rd Unit ID1014331P
- 875 W Pecos Rd Unit ID1014528P
- 875 W Pecos Rd Unit ID1047721P
- 875 W Pecos Rd Unit ID1047720P
- 875 W Pecos Rd Unit ID1049647P
- 1373 S Sean Dr
- 242 S Sycamore Place
- 1433 W Longhorn Dr
- 1122 W Wildhorse Dr
- 1283 W Parklane Blvd
- 1654 W Boston St
- 695 W Browning Place
