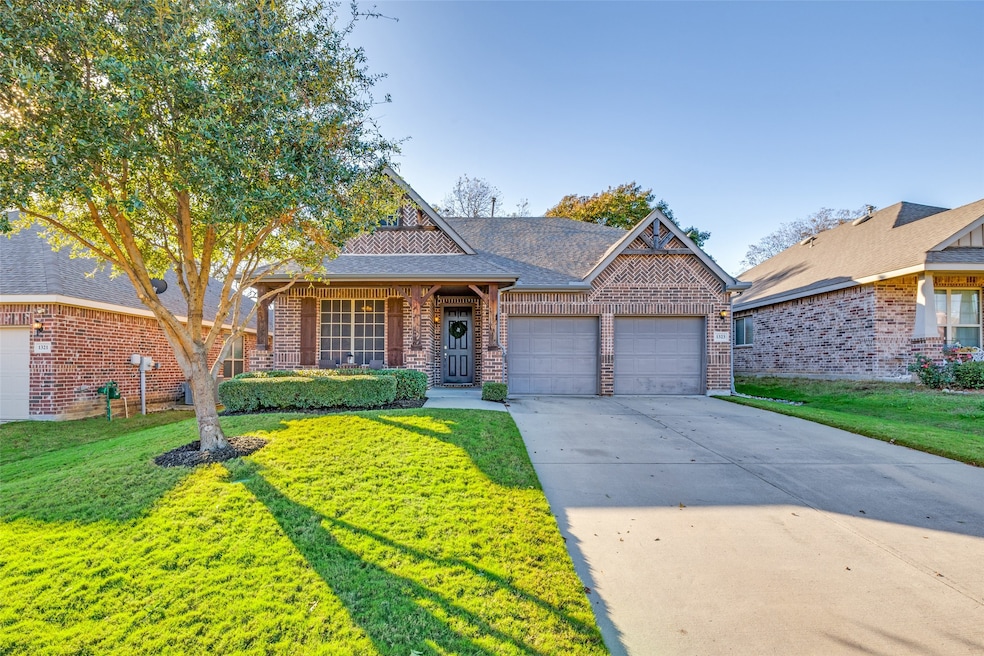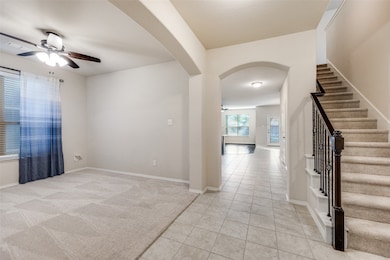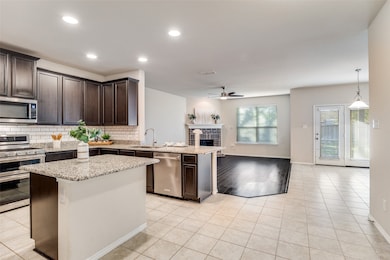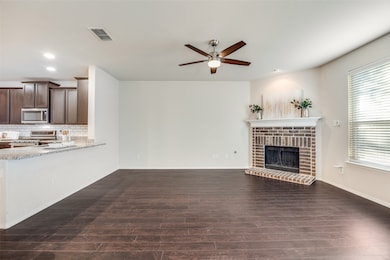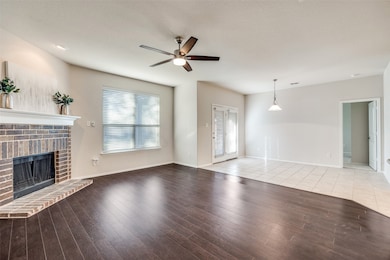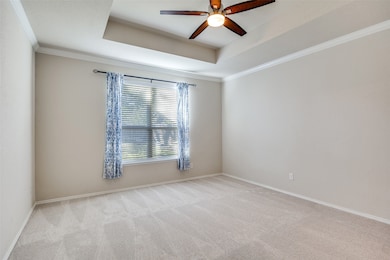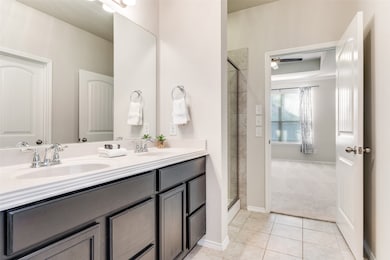Estimated payment $3,152/month
Highlights
- Community Lake
- Traditional Architecture
- Community Pool
- Wally Watkins Elementary School Rated A
- Lawn
- Covered Patio or Porch
About This Home
Welcome to this beautiful 2-story home in Bozman Farms, offering a stylish and comfortable layout with 3 bedrooms, 3 full baths, a private study that could be a fourth bedroom, and two dining areas. The primary suite downstairs features dual sinks, a soaking tub, and a walk-in closet, while the upstairs bedroom, full bath, and spacious game room create a perfect retreat for guests or family. The kitchen shines with a large island, gas range, dark-stained cabinets, granite counters, and a new white subway tile backsplash. Fresh new carpet adds to the home’s clean, move-in-ready feel. Smart upgrades include a Ecobee thermostat, Ring doorbell, and Nighthawk security cameras. Additional highlights include Low-E windows, radiant barrier, tankless water heater, 14-SEER AC, upgraded ceiling fans, and a separate utility room. Enjoy a generous backyard and a welcoming covered front porch. Bozman Farms residents love the community pool, greenbelt, parks, and lake with fishing.
Listing Agent
RE/MAX Premier Brokerage Phone: 214-636-6377 License #0419613 Listed on: 11/23/2025

Home Details
Home Type
- Single Family
Est. Annual Taxes
- $8,704
Year Built
- Built in 2016
Lot Details
- 8,059 Sq Ft Lot
- Wood Fence
- Landscaped
- Few Trees
- Lawn
- Back Yard
HOA Fees
- $50 Monthly HOA Fees
Parking
- 2 Car Attached Garage
- Front Facing Garage
- Driveway
Home Design
- Traditional Architecture
- Brick Exterior Construction
- Slab Foundation
- Composition Roof
Interior Spaces
- 2,600 Sq Ft Home
- 2-Story Property
- Ceiling Fan
- Decorative Lighting
- Fireplace With Gas Starter
- Fireplace Features Masonry
- Window Treatments
- Fire and Smoke Detector
- Washer and Dryer Hookup
Kitchen
- Gas Range
- Microwave
- Dishwasher
- Disposal
Flooring
- Laminate
- Ceramic Tile
Bedrooms and Bathrooms
- 3 Bedrooms
- Walk-In Closet
- 3 Full Bathrooms
- Soaking Tub
Outdoor Features
- Covered Patio or Porch
Schools
- Wally Watkins Elementary School
- Wylie East High School
Utilities
- Central Heating and Cooling System
- Heating System Uses Natural Gas
- Tankless Water Heater
- High Speed Internet
- Cable TV Available
Listing and Financial Details
- Legal Lot and Block 29 / A
- Assessor Parcel Number R1093500A02901
Community Details
Overview
- Association fees include all facilities, management, maintenance structure
- Bozman Farm Estates Association
- Bozman Farm Estates Ph 4 Subdivision
- Community Lake
Recreation
- Community Playground
- Community Pool
- Park
- Trails
Map
Home Values in the Area
Average Home Value in this Area
Tax History
| Year | Tax Paid | Tax Assessment Tax Assessment Total Assessment is a certain percentage of the fair market value that is determined by local assessors to be the total taxable value of land and additions on the property. | Land | Improvement |
|---|---|---|---|---|
| 2025 | $6,932 | $459,727 | $120,750 | $350,094 |
| 2024 | $6,932 | $417,934 | $120,750 | $352,918 |
| 2023 | $6,932 | $379,940 | $120,750 | $356,633 |
| 2022 | $7,578 | $345,400 | $105,000 | $309,232 |
| 2021 | $7,388 | $314,000 | $73,500 | $240,500 |
| 2020 | $7,762 | $312,619 | $73,500 | $239,119 |
| 2019 | $7,884 | $300,000 | $73,500 | $226,500 |
| 2018 | $8,147 | $302,501 | $68,250 | $234,251 |
| 2017 | $3,757 | $139,490 | $58,065 | $81,425 |
| 2016 | $1,307 | $47,040 | $47,040 | $0 |
Property History
| Date | Event | Price | List to Sale | Price per Sq Ft |
|---|---|---|---|---|
| 11/23/2025 11/23/25 | For Sale | $450,000 | -- | $173 / Sq Ft |
Purchase History
| Date | Type | Sale Price | Title Company |
|---|---|---|---|
| Vendors Lien | -- | Republic Title Of Texas Inc | |
| Vendors Lien | -- | Stewart Title | |
| Special Warranty Deed | -- | Stc |
Mortgage History
| Date | Status | Loan Amount | Loan Type |
|---|---|---|---|
| Open | $270,000 | Purchase Money Mortgage | |
| Previous Owner | $243,676 | Adjustable Rate Mortgage/ARM |
Source: North Texas Real Estate Information Systems (NTREIS)
MLS Number: 21114557
APN: R-10935-00A-0290-1
- 1725 Crescent Oak St
- 1210 Troy Rd
- 508 Weston St
- 1513 Green Meadows Way
- 1613 Saddle Ridge Dr
- 1620 Trail Side Rd
- 1330 Canyon Creek Rd
- 1323 Canyon Creek Rd
- 1702 Knollwood Rd
- 1703 Wild Glen Ct
- 1605 Roberts Ravine Rd
- 1503 E Collins Blvd
- 1603 Cherry Blossom Ct
- 2415 Ray Roberts Dr
- 407 Sparrow Dr
- 1610 Deer Field Ln
- 211 Rutherford Ave
- 2316 Whitney Ln
- 1805 Shady Vista Way
- 2408 Tawakoni Dr
- 1735 Oak Glen Dr
- 1404 Hickory Woods Way
- 2350 E Stone Rd
- 1134 Oriole Dr
- 1318 Taren Trail
- 1327 Hill View Trail
- 529 Shore Dr
- 1724 Lone Lynx Way
- 1716 Lone Lynx Way
- 2714 Kernville Dr
- 205 N Bending Oak Ln
- 2923 Glendale Dr
- 2900 Sheridan Ln
- 244 Wyndham Meadows Way
- 301 Sheffield Dr
- 2932 Reata Dr
- 1206 Devonshire Ln
- 3416 Endicott Ct
- 105 Douglas Dr
- 830 E Brown St
