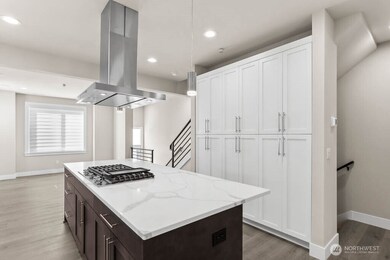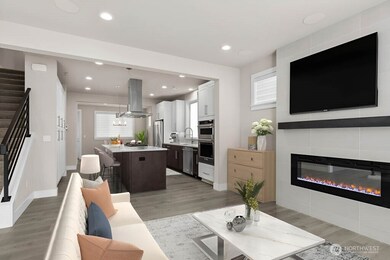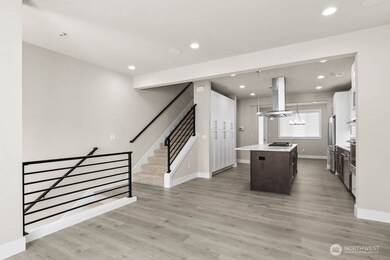
$750,000
- 3 Beds
- 2.5 Baths
- 1,486 Sq Ft
- 13021 NE 182nd Place
- Unit B
- Bothell, WA
End-unit with Mt. Rainier views in one of Woodinville’s most desirable communities!Welcome to Pioneer View- a rare 24-unit boutique complex just minutes from downtown, wine country, and commuter routes. This light-filled 3 bed, 2.25 bath end-unit features south-facing windows, fresh paint and carpet, 9’ ceilings, hardwood entry, gas fireplace, tile countertops, and a private deck—ideal for
Michele Schuler Realogics Sotheby's Int'l Rlty






