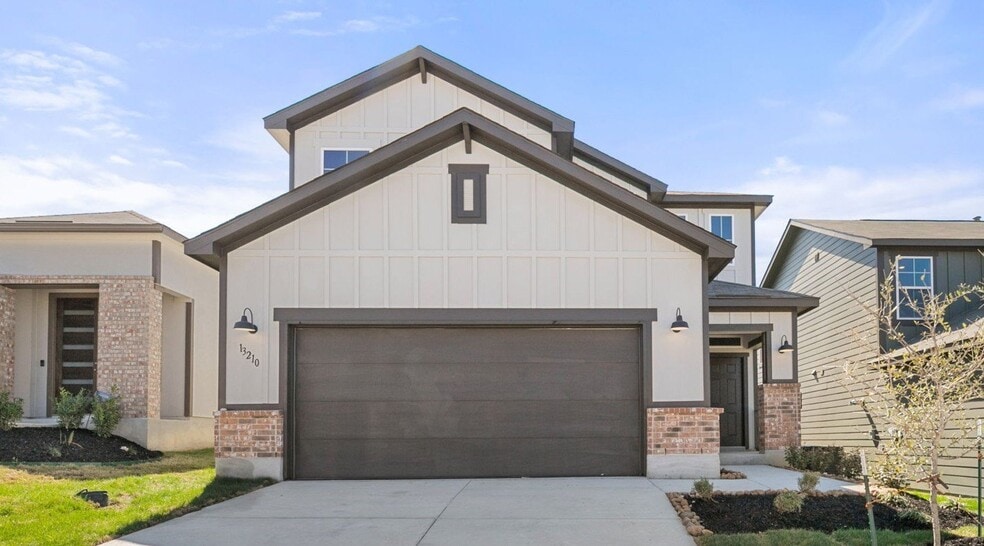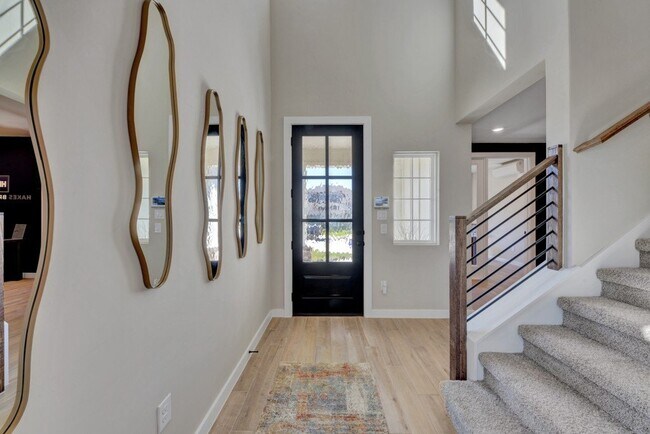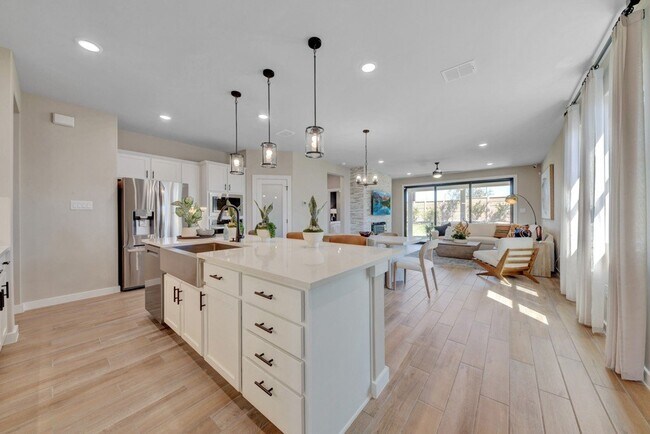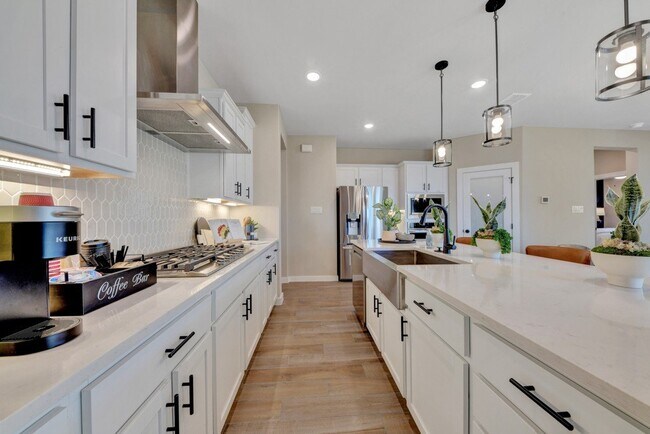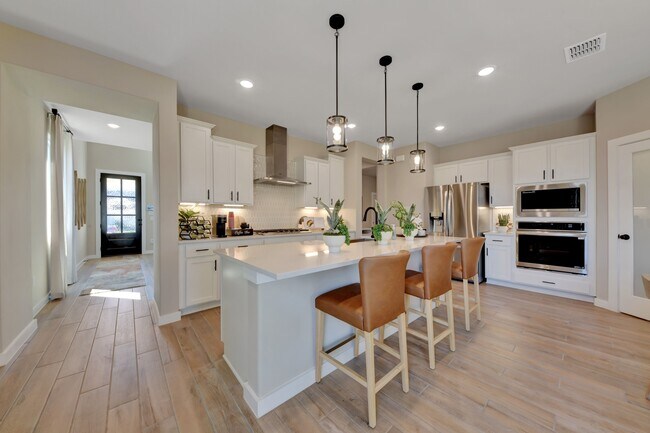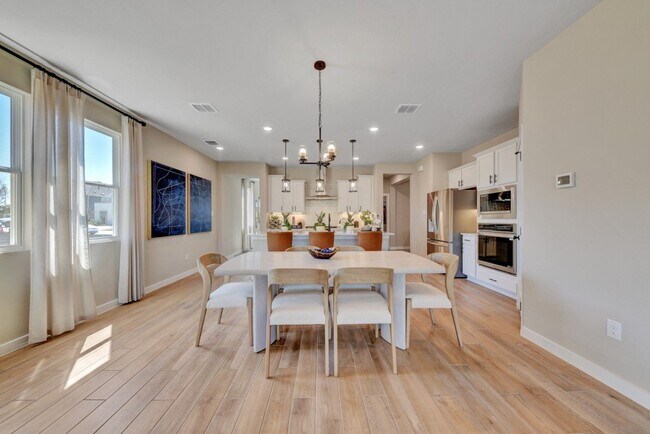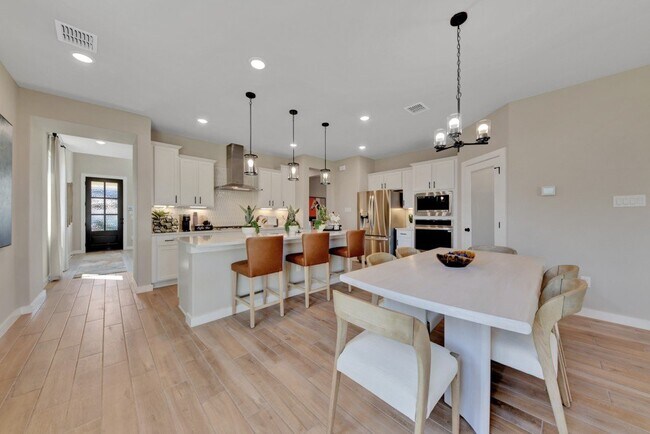
Estimated payment $2,578/month
Highlights
- New Construction
- Community Pool
- Community Playground
- Clubhouse
- Fireplace
About This Home
Step into the Maverick, a spacious two-story floor plan designed to accommodate every member of a growing family with 4-6 bedrooms, 2.5-3.5 bathrooms, and 2 garage spaces. Enter the front door and proceed down the hall into the open shared living space featuring a gourmet-inspired kitchen with ample cabinet space, a dining area fit for an 8 person table, and the Great Room with large windows letting in an abundance of natural light. Downstairs you'll find the secluded master bedroom featuring a spa-like ensuite with double vanities, a separate water closet, and a large walk-in closet. A Flex Room on the first floor makes a perfect study or additional bedroom for guests or family members. Upstairs, 3 secondary bedrooms and their shared full bath offer maximum privacy. The upstairs loft makes a great game room, lounge or can even be converted into another bedroom. Additional highlights of the Maverick include a covered back patio offering the perfect backdrop for quiet mornings or lively evenings. Highlights of this home Gourmet kitchen with chef-inspired features Master suite privately located on the primary floor Space for up to six bedrooms is convenient for multigenerational family living Personalized options include a cozy fireplace, extended patio for outdoor living, pendant lights in the kitchen, a study, additional full bathrooms, and more The floorplan images provided are for illustrative purposes only and may...
Sales Office
All tours are by appointment only. Please contact sales office to schedule.
Home Details
Home Type
- Single Family
HOA Fees
- $40 Monthly HOA Fees
Parking
- 2 Car Garage
Taxes
- No Special Tax
Home Design
- New Construction
Interior Spaces
- 2-Story Property
- Pendant Lighting
- Fireplace
Bedrooms and Bathrooms
- 4 Bedrooms
Community Details
Overview
- Association fees include ground maintenance
Amenities
- Clubhouse
- Amenity Center
Recreation
- Community Playground
- Community Pool
- Splash Pad
Map
Other Move In Ready Homes in Veranda
About the Builder
- Veranda - Classic
- Veranda - Premier
- Veranda - 40'
- Veranda - Signature
- Veranda
- 13215 Klein Prairie
- Veranda
- 1560 Alsatian Ave
- 1556 Alsatian Ave
- 1529 Alsatian Ave
- 193 Amy Alley
- 13908 Hidden Oasis
- 515 Layne Overlook
- 1803 Tiptop Ln
- 2040 Dalhart
- 13912 Hidden Oasis
- 12433 Redwater
- 1412 Hallettsville
- Hidden Oasis
- 1417 Hallettsville
