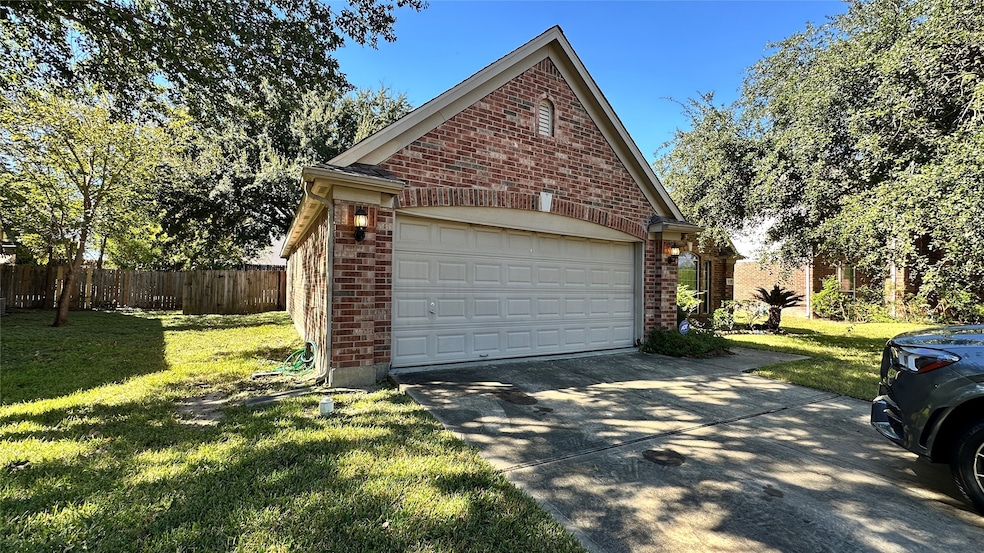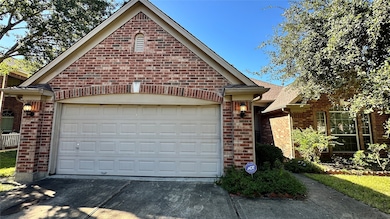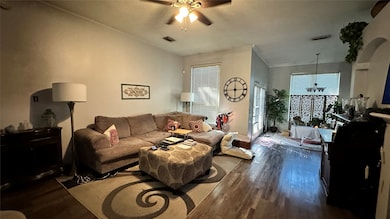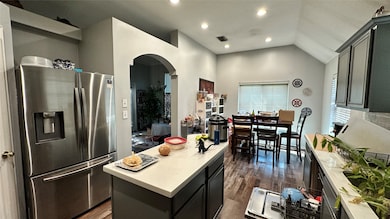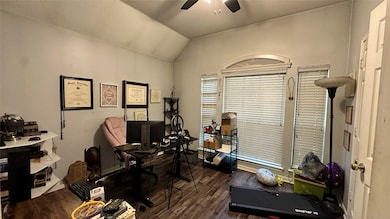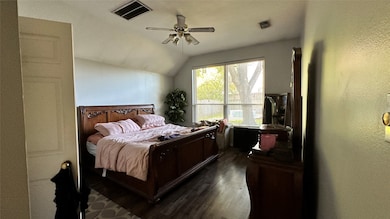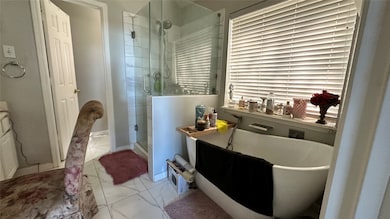
13231 Durbridge Trail Dr Houston, TX 77065
Estimated payment $1,684/month
Total Views
562
3
Beds
2
Baths
1,741
Sq Ft
$123
Price per Sq Ft
Highlights
- Traditional Architecture
- Quartz Countertops
- Soaking Tub
- Arnold Middle School Rated A
- 2 Car Attached Garage
- 5-minute walk to Durbridge Park
About This Home
Great single story home in a desired community. This three bed, two bath home has had upgrades such as new rear windows, newer roof, and some light renovations made to the kitchen and the primary bathroom.
Home Details
Home Type
- Single Family
Est. Annual Taxes
- $6,050
Year Built
- Built in 2002
Lot Details
- 8,843 Sq Ft Lot
- West Facing Home
- Back Yard Fenced
- Sprinkler System
HOA Fees
- $47 Monthly HOA Fees
Parking
- 2 Car Attached Garage
- Garage Door Opener
Home Design
- Traditional Architecture
- Brick Exterior Construction
- Slab Foundation
- Composition Roof
Interior Spaces
- 1,741 Sq Ft Home
- 1-Story Property
- Ceiling Fan
- Gas Log Fireplace
- Dining Room
- Utility Room
- Washer and Gas Dryer Hookup
- Laminate Flooring
Kitchen
- Electric Oven
- Electric Cooktop
- Microwave
- Dishwasher
- Kitchen Island
- Quartz Countertops
- Disposal
Bedrooms and Bathrooms
- 3 Bedrooms
- 2 Full Bathrooms
- Double Vanity
- Soaking Tub
- Bathtub with Shower
- Separate Shower
Schools
- Adam Elementary School
- Arnold Middle School
- Cy-Fair High School
Utilities
- Central Heating and Cooling System
- Heating System Uses Gas
Community Details
- Wortham Grove HOA Crest Association, Phone Number (832) 579-0671
- Wortham Grove Sec 02 Subdivision
Map
Create a Home Valuation Report for This Property
The Home Valuation Report is an in-depth analysis detailing your home's value as well as a comparison with similar homes in the area
Home Values in the Area
Average Home Value in this Area
Tax History
| Year | Tax Paid | Tax Assessment Tax Assessment Total Assessment is a certain percentage of the fair market value that is determined by local assessors to be the total taxable value of land and additions on the property. | Land | Improvement |
|---|---|---|---|---|
| 2025 | $3,358 | $301,198 | $77,444 | $223,754 |
| 2024 | $3,358 | $264,231 | $70,327 | $193,904 |
| 2023 | $3,358 | $286,896 | $70,327 | $216,569 |
| 2022 | $4,993 | $243,200 | $53,583 | $189,617 |
| 2021 | $4,748 | $202,802 | $53,583 | $149,219 |
| 2020 | $4,577 | $199,314 | $38,094 | $161,220 |
| 2019 | $4,332 | $184,978 | $27,629 | $157,349 |
| 2018 | $1,405 | $153,200 | $27,629 | $125,571 |
| 2017 | $3,985 | $153,200 | $27,629 | $125,571 |
| 2016 | $3,985 | $153,200 | $27,629 | $125,571 |
| 2015 | $1,783 | $177,799 | $27,629 | $150,170 |
| 2014 | $1,783 | $132,500 | $23,442 | $109,058 |
Source: Public Records
Property History
| Date | Event | Price | List to Sale | Price per Sq Ft |
|---|---|---|---|---|
| 11/15/2025 11/15/25 | Pending | -- | -- | -- |
| 11/14/2025 11/14/25 | For Sale | $215,000 | -- | $123 / Sq Ft |
Source: Houston Association of REALTORS®
Purchase History
| Date | Type | Sale Price | Title Company |
|---|---|---|---|
| Vendors Lien | -- | Premier Title Co |
Source: Public Records
Mortgage History
| Date | Status | Loan Amount | Loan Type |
|---|---|---|---|
| Open | $132,949 | FHA |
Source: Public Records
About the Listing Agent
Lisa's Other Listings
Source: Houston Association of REALTORS®
MLS Number: 85942066
APN: 1199360030022
Nearby Homes
- 10314 Den Oak Dr
- 10302 Blue Oak Dr
- 13138 Durbridge Trail Dr
- 13134 Durbridge Trail Dr
- 10602 S Belmont Ct
- 10411 Thornhurn Ct
- 13414 Durbridge Trail Dr
- 10702 Fallsbridge Dr
- 13507 White Cliff Dr
- 13518 Durbridge Trail Dr
- 13403 Splintered Oak Dr
- 13602 Piney Oaks Dr
- 13114 Oak Ledge Dr
- 13610 Piney Oaks Dr
- 13307 Lynnville Dr
- 13107 Walnut Lake Rd
- 10702 Allens Landing Dr
- 12819 Orchard Hollow Way
- 10823 Perigrine Dr
- 13210 Sycamore Heights St
