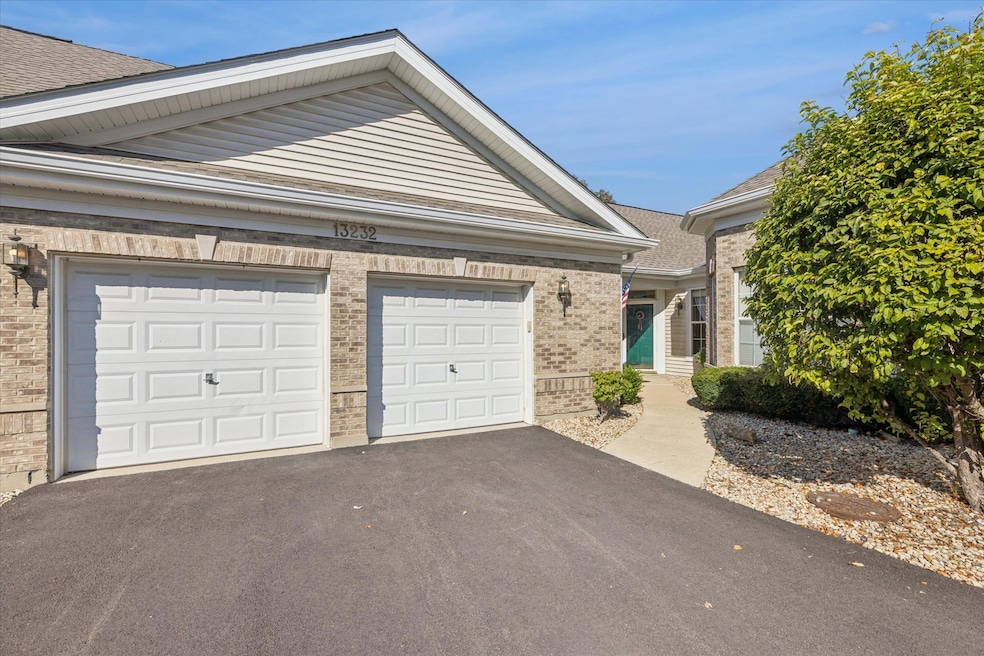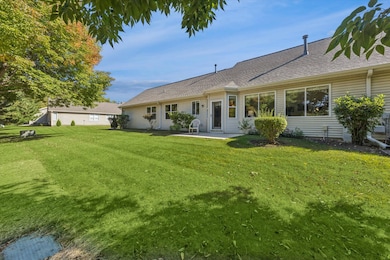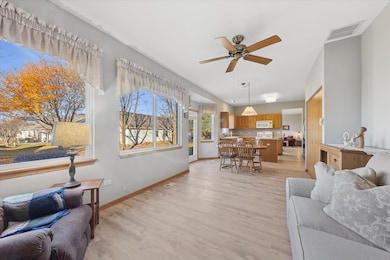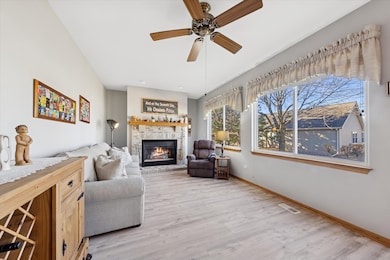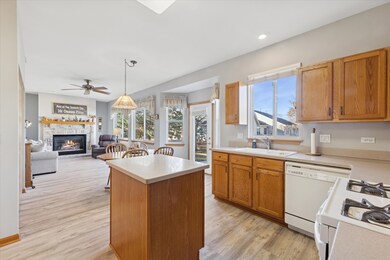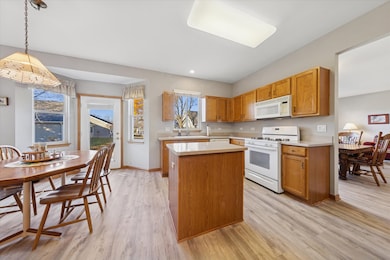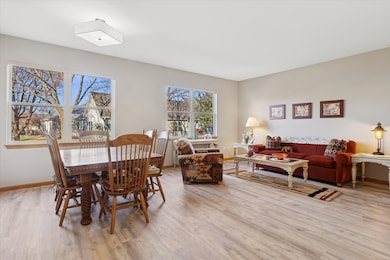13232 S Bayberry Ln Plainfield, IL 60544
Carillon NeighborhoodEstimated payment $2,517/month
Highlights
- Golf Course Community
- Fitness Center
- Tennis Courts
- Elizabeth Eichelberger Elementary School Rated A-
- Community Pool
- Party Room
About This Home
One of a Kind Awesome Sprawling Ranch Townhome with one of the largest floor plans in Carillon! Location Location Location just minutes from the front gate with easy access to Shops and Dining. This Magnificent Ranch Home has been freshly painted throughout Plus New LVT (Luxury Vinyl Tile) throughout this home. Truly a Cozy home with a Huge Family room, Dining room and an Open kitchen into a wonderful living room with a gas fireplace and check out all the windows bringing in natural light will always brighten your day! As you step through the foyer, you'll be greeted by a spacious great room, ideal for both living and dining areas. With a great open spacious kitchen with an island and a bright and inviting breakfast room opens to a private patio with walk out door, perfect for outdoor relaxation. Plus an adjacent living room with fireplace to enjoy relaxing or reading a book, great for entertaining. The primary bedroom is a serene retreat with a walk-in closet and a private en-suite bath. A second bedroom, features versatility for guests, a home office, or additional living space. Plus 2nd full bath that is not always found in these units. New roof in 2024,Updated Refrigerator and Washer,Dryer. The vibrant Carillon community is a 55+ Active Adult neighborhood, offering an abundance of amenities such as golf, swimming, tennis, pickleball, a clubhouse, and a variety of activities. Whether you enjoy an active lifestyle or prefer to relax and enjoy maintenance-free living, Carillon has something for everyone. With 24-hour gated security, you'll experience peace of mind and comfort. Conveniently located near I-55, dining, shopping, and more, this home truly has it all!
Townhouse Details
Home Type
- Townhome
Est. Annual Taxes
- $3,834
Year Built
- Built in 2000
HOA Fees
Parking
- 2 Car Garage
- Driveway
- Parking Included in Price
Home Design
- Entry on the 1st floor
- Brick Exterior Construction
- Asphalt Roof
- Concrete Perimeter Foundation
Interior Spaces
- 1,693 Sq Ft Home
- 1-Story Property
- Gas Log Fireplace
- Entrance Foyer
- Family Room with Fireplace
- Living Room
- Formal Dining Room
- First Floor Utility Room
- Vinyl Flooring
Kitchen
- Breakfast Bar
- Range with Range Hood
- Microwave
- Dishwasher
- Disposal
Bedrooms and Bathrooms
- 2 Bedrooms
- 2 Potential Bedrooms
- Walk-In Closet
- 2 Full Bathrooms
- Dual Sinks
- Soaking Tub
- Separate Shower
Laundry
- Laundry Room
- Dryer
- Washer
Utilities
- Forced Air Heating and Cooling System
- Heating System Uses Natural Gas
Listing and Financial Details
- Senior Tax Exemptions
- Homeowner Tax Exemptions
Community Details
Overview
- Association fees include insurance, security, clubhouse, exercise facilities, pool, exterior maintenance, lawn care, scavenger, snow removal
- 6 Units
- Foster Premier Association, Phone Number (815) 886-6767
- Carillon Subdivision
- Property managed by Foster Premier
Amenities
- Sundeck
- Party Room
Recreation
- Golf Course Community
- Tennis Courts
- Fitness Center
- Community Pool
Pet Policy
- Dogs and Cats Allowed
Security
- Resident Manager or Management On Site
Map
Home Values in the Area
Average Home Value in this Area
Tax History
| Year | Tax Paid | Tax Assessment Tax Assessment Total Assessment is a certain percentage of the fair market value that is determined by local assessors to be the total taxable value of land and additions on the property. | Land | Improvement |
|---|---|---|---|---|
| 2024 | $3,834 | $87,917 | $17,585 | $70,332 |
| 2023 | $3,834 | $79,104 | $15,822 | $63,282 |
| 2022 | $4,581 | $71,316 | $14,264 | $57,052 |
| 2021 | $3,885 | $66,682 | $13,337 | $53,345 |
| 2020 | $3,960 | $64,489 | $12,898 | $51,591 |
| 2019 | $3,980 | $61,418 | $12,284 | $49,134 |
| 2018 | $3,761 | $57,631 | $11,526 | $46,105 |
| 2017 | $3,613 | $54,626 | $10,925 | $43,701 |
| 2016 | $3,498 | $52,000 | $10,400 | $41,600 |
| 2015 | $3,177 | $48,900 | $9,800 | $39,100 |
| 2014 | $3,177 | $46,100 | $9,200 | $36,900 |
| 2013 | $3,177 | $46,100 | $9,200 | $36,900 |
Property History
| Date | Event | Price | List to Sale | Price per Sq Ft | Prior Sale |
|---|---|---|---|---|---|
| 11/18/2025 11/18/25 | For Sale | $339,000 | +47.5% | $200 / Sq Ft | |
| 06/29/2021 06/29/21 | Sold | $229,900 | 0.0% | $136 / Sq Ft | View Prior Sale |
| 06/01/2021 06/01/21 | Pending | -- | -- | -- | |
| 04/12/2021 04/12/21 | For Sale | $229,900 | +19.4% | $136 / Sq Ft | |
| 03/01/2017 03/01/17 | Sold | $192,500 | -3.5% | $114 / Sq Ft | View Prior Sale |
| 01/10/2017 01/10/17 | Pending | -- | -- | -- | |
| 01/02/2017 01/02/17 | For Sale | $199,500 | -- | $118 / Sq Ft |
Purchase History
| Date | Type | Sale Price | Title Company |
|---|---|---|---|
| Warranty Deed | $229,900 | Citywide Title Corporation | |
| Deed | $192,500 | Lakeland Title Services | |
| Warranty Deed | $227,000 | Plm Title Company | |
| Corporate Deed | $181,500 | Chicago Title Insurance Co |
Mortgage History
| Date | Status | Loan Amount | Loan Type |
|---|---|---|---|
| Previous Owner | $172,425 | New Conventional | |
| Previous Owner | $144,375 | New Conventional | |
| Previous Owner | $35,000 | Purchase Money Mortgage |
Source: Midwest Real Estate Data (MRED)
MLS Number: 12519455
APN: 12-02-31-405-106
- 13322 S Bayberry Ln
- 20944 W Blossom Ln
- 20827 W Honeysuckle Ct
- 20928 W Spruce Ln
- 13404 Tall Pines Ln
- 21108 W Cypress Ct
- 1228 Le Moyne Ave
- 13453 Tall Pines Ln
- 13434 Redberry Cir
- 21220 Silktree Cir
- 20862 W Torrey Pines Ln Unit 1B
- 21019 W Torrey Pines Ct
- 1292 W Normantown Rd
- 505 N Frieh Dr
- 1290 W Normantown Rd
- 21289 Silktree Cir
- 21144 Buckeye Ct
- 440 N Kelly Ct
- 487 N Anna Ln
- 662 Elizabeth Ct
- 525 Fair Meadows Dr
- 542 N Frieh Dr
- 520 N Frieh Dr
- 1151 W Normantown Rd
- 1225 Lakeview Dr
- 14017 Emerald Ct
- 20863 W Brentwood Ct
- 20921 W Barrington Ln
- 21831 W Judith Ct
- 21419 Frost Ct
- 14052 Front Royal Ct
- 314 Fremont Ave
- 446 Montrose Dr
- 80 Kenilworth Ct
- 434 Kenyon Ave
- 603 Kingston Dr
- 76 Canterbury Trail
- 619 Iola Ave
- 410 Healy Ave
- 420 Garland Ave
