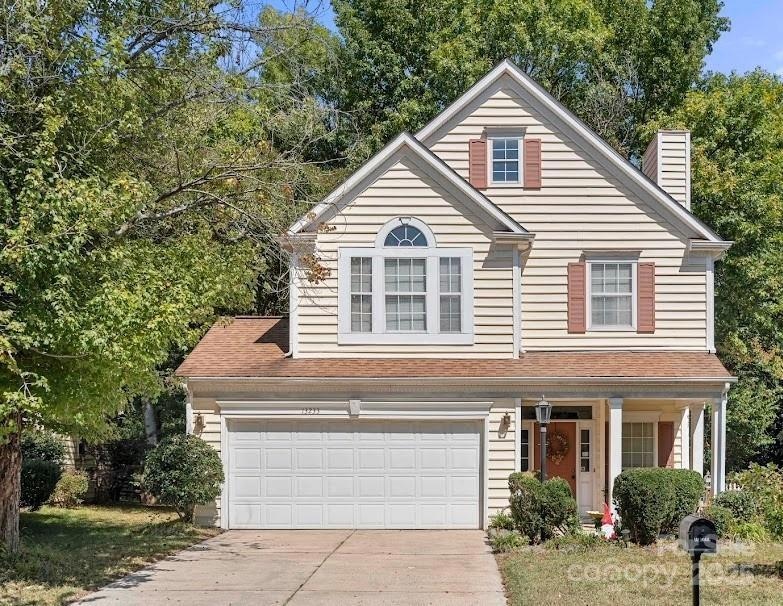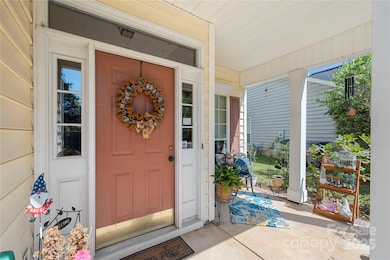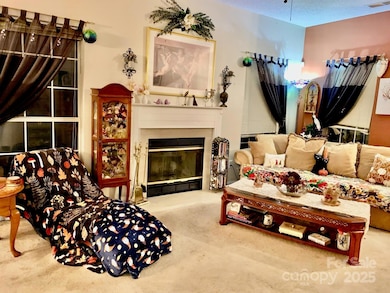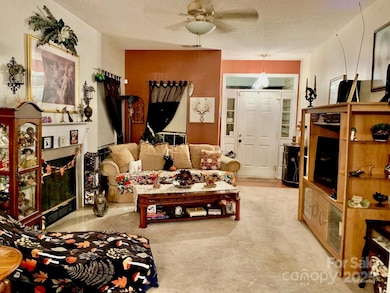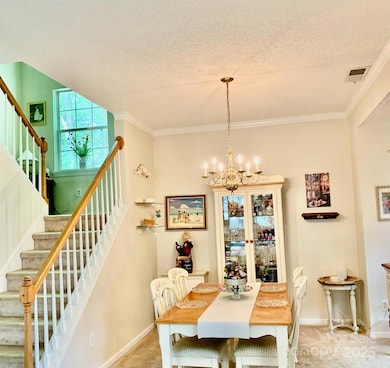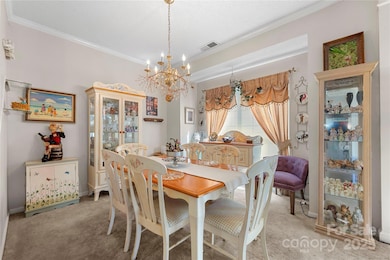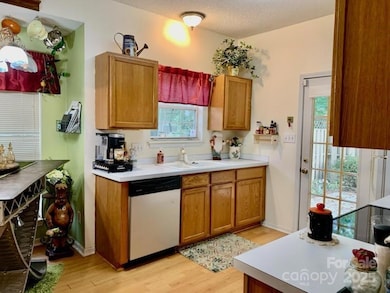13233 Lampmeade Ln Charlotte, NC 28273
Yorkshire NeighborhoodEstimated payment $2,371/month
Highlights
- Traditional Architecture
- Community Pool
- Breakfast Area or Nook
- Cathedral Ceiling
- Tennis Courts
- Cul-De-Sac
About This Home
If you are looking for a 4 bedroom home available for a quick close in Steele Creek this could be the one! Enter in to a spacious living room with fireplace, large dining room, half bath on main, kitchen and pantry with eat in area (All appliances to remain in home- Newer stove, microwave, dishwasher, washer and dryer). Brand new hot water heater. Laundry area just off the kitchen. Adorable fenced patio area in rear of home and no neighbor behind it. Property extends beyond the fenced area and borders a small creek . Located on cul-de-sac, cute front porch too. Upstairs are four bedrooms or three with an additional room to be used however you like depending on your needs. Primary bedroom with cathedral ceiling and attached bathroom. Community pool, tennis courts and walking trails. Great location, close to shopping, dining and a quick commute to Uptown Charlotte, airport and major highways. Lots of grocery stores to choose from too. Public bus transportation not too far away. Hospital and Urgent Care are convenient as well.
Call your agent to come see this home!
Listing Agent
Carolina Homes Connection, LLC Brokerage Email: jill@carolinahomesconnection.com License #254070 Listed on: 09/26/2025

Home Details
Home Type
- Single Family
Est. Annual Taxes
- $2,741
Year Built
- Built in 1996
Lot Details
- Cul-De-Sac
- Back Yard Fenced
- Level Lot
- Property is zoned R8CD
HOA Fees
- $44 Monthly HOA Fees
Parking
- 2 Car Garage
- Driveway
- 1 Open Parking Space
Home Design
- Traditional Architecture
- Slab Foundation
- Vinyl Siding
Interior Spaces
- 2-Story Property
- Cathedral Ceiling
- Ceiling Fan
- Wood Burning Fireplace
- Insulated Windows
- Insulated Doors
- Living Room with Fireplace
- Pull Down Stairs to Attic
- Home Security System
- Laundry Room
Kitchen
- Breakfast Area or Nook
- Electric Oven
- Electric Range
- Microwave
- Dishwasher
- Disposal
Flooring
- Carpet
- Linoleum
- Laminate
Bedrooms and Bathrooms
- 4 Bedrooms
Accessible Home Design
- More Than Two Accessible Exits
Outdoor Features
- Access to stream, creek or river
- Patio
- Front Porch
Schools
- River Gate Elementary School
- Southwest Middle School
- Palisades High School
Utilities
- Central Air
- Floor Furnace
- Gas Water Heater
- Cable TV Available
Listing and Financial Details
- Assessor Parcel Number 219-243-69
Community Details
Overview
- Ams Association, Phone Number (803) 831-7023
- Chelsea Commons Yorkshire Subdivision
- Mandatory home owners association
Recreation
- Tennis Courts
- Community Pool
- Trails
Map
Home Values in the Area
Average Home Value in this Area
Tax History
| Year | Tax Paid | Tax Assessment Tax Assessment Total Assessment is a certain percentage of the fair market value that is determined by local assessors to be the total taxable value of land and additions on the property. | Land | Improvement |
|---|---|---|---|---|
| 2025 | $2,741 | $341,700 | $80,000 | $261,700 |
| 2024 | $2,741 | $341,700 | $80,000 | $261,700 |
| 2023 | $2,646 | $341,700 | $80,000 | $261,700 |
| 2022 | $2,140 | $208,700 | $49,500 | $159,200 |
| 2021 | $2,128 | $208,700 | $49,500 | $159,200 |
| 2020 | $2,121 | $208,700 | $49,500 | $159,200 |
| 2019 | $2,106 | $208,700 | $49,500 | $159,200 |
| 2018 | $2,010 | $147,600 | $35,000 | $112,600 |
| 2017 | $1,974 | $147,600 | $35,000 | $112,600 |
| 2016 | $1,964 | $147,600 | $35,000 | $112,600 |
| 2015 | $1,953 | $147,600 | $35,000 | $112,600 |
| 2014 | $1,958 | $147,600 | $35,000 | $112,600 |
Property History
| Date | Event | Price | List to Sale | Price per Sq Ft |
|---|---|---|---|---|
| 09/26/2025 09/26/25 | For Sale | $397,500 | -- | $220 / Sq Ft |
Purchase History
| Date | Type | Sale Price | Title Company |
|---|---|---|---|
| Quit Claim Deed | -- | None Listed On Document | |
| Quit Claim Deed | -- | None Listed On Document | |
| Special Warranty Deed | -- | None Available | |
| Warranty Deed | $141,000 | -- |
Mortgage History
| Date | Status | Loan Amount | Loan Type |
|---|---|---|---|
| Previous Owner | $100,000 | Purchase Money Mortgage |
Source: Canopy MLS (Canopy Realtor® Association)
MLS Number: 4300964
APN: 219-243-69
- 13309 Lampmeade Ln
- 13308 Bolingbrook Ln
- 13648 Meade Glen Ct
- 13660 Meade Glen Ct
- 13550 Tranters Creek Ln
- 13225 Calloway Glen Dr
- 13710 Calloway Glen Dr
- 13441 Calloway Glen Dr
- 13506 Stephendale Dr
- 12772 Persimmon Tree Dr
- 13462 Calloway Glen Dr
- 12731 Persimmon Tree Dr
- 14640 Lions Paw St
- 12039 Windy Rock Way
- 14722 Lions Pride Ct
- 11628 Eastwind Dr
- 14755 Lions Paw St
- 12308 Verdant Ct Unit 10D
- 14615 Starr Neely Rd
- 15131 Callow Forest Dr
- 12102 Kempshott Ct
- 12813 Sickles Dr
- 12942 Mosby Ln
- 12235 Stone Arbor Way
- 10930 Kinston Ridge Place
- 13655 Calloway Glen Dr
- 13363 Calloway Glen Dr
- 13316 Calloway Glen Dr
- 12708 Persimmon Tree Dr
- 12400 Toscana Way
- 13236 Erwin Rd
- 11628 Eastwind Dr
- 13633 Armour Ridge Dr
- 12211 Windus Ct
- 14710 Kilkenny Hill Ln
- 13354 Savannah Club Dr
- 12620 Toscana Way Unit A4
- 12620 Toscana Way Unit A2
- 12620 Toscana Way Unit B2
- 12620 Toscana Way
