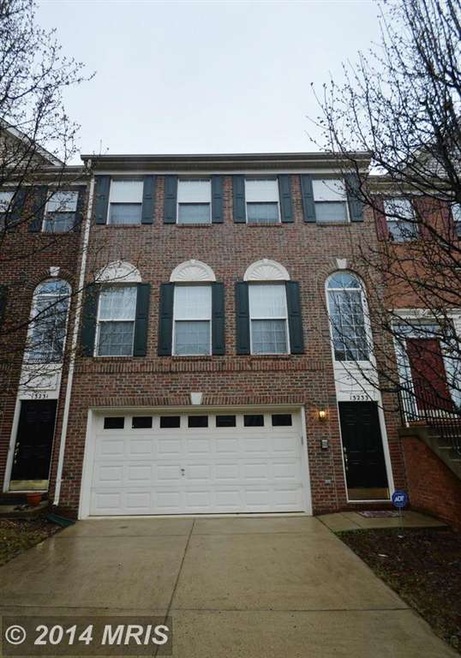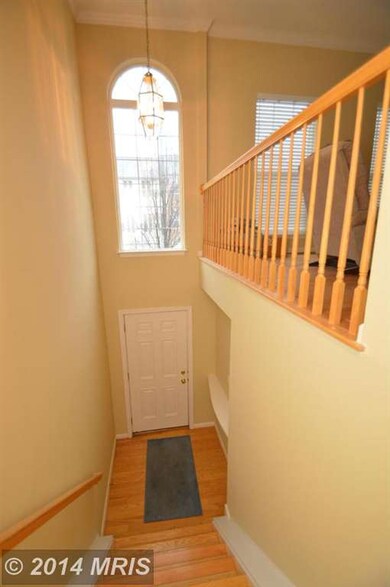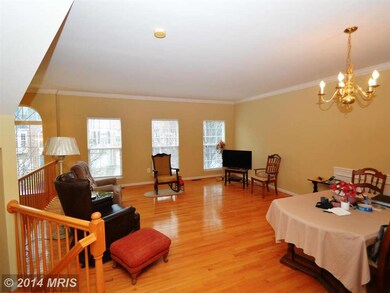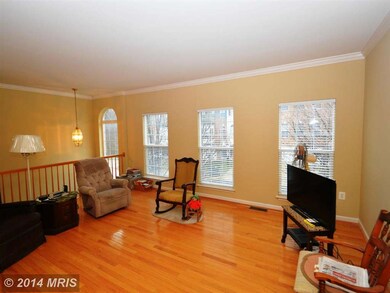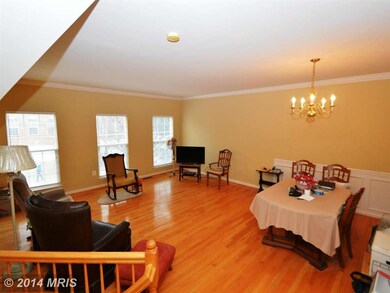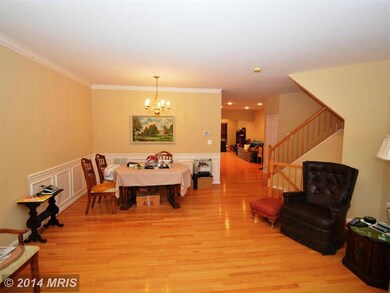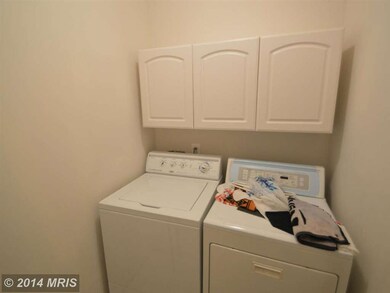
13233 Maple Creek Ln Centreville, VA 20120
Highlights
- Eat-In Gourmet Kitchen
- Open Floorplan
- Deck
- Powell Elementary School Rated A-
- Colonial Architecture
- Vaulted Ceiling
About This Home
As of May 2025beautiful 3 br 31/2 baths TH, gourmet kitchen, ss appliances 42" cherry cabinets, granite counter tops, custom tile, recessed lighting,hardwood floors on main level, convenient to fair lakes shopping, close to major hwys/ lee hwy (rt.29) I-66, Fairfax cty pkwy.2 car garage. new AC/FURNACE 2011, rods and curtains convey, 2 fire places, sky lights in master bath, deck off kit, patio off rec room.
Last Agent to Sell the Property
Ronald Rush
Long & Foster Real Estate, Inc. License #MRIS:13447 Listed on: 04/11/2014
Co-Listed By
Lewis Slone
Long & Foster Real Estate, Inc. License #MRIS:101629
Townhouse Details
Home Type
- Townhome
Est. Annual Taxes
- $4,724
Year Built
- Built in 2000
Lot Details
- 2,016 Sq Ft Lot
- Backs To Open Common Area
- Two or More Common Walls
- Property is in very good condition
HOA Fees
- $63 Monthly HOA Fees
Parking
- 2 Car Attached Garage
- Front Facing Garage
- Garage Door Opener
- Driveway
Home Design
- Colonial Architecture
- Bump-Outs
- Brick Exterior Construction
- Plaster Walls
- Composition Roof
Interior Spaces
- Property has 3 Levels
- Open Floorplan
- Crown Molding
- Vaulted Ceiling
- Ceiling Fan
- Skylights
- 2 Fireplaces
- Screen For Fireplace
- Fireplace Mantel
- Gas Fireplace
- Double Pane Windows
- Window Treatments
- Window Screens
- Sliding Doors
- Six Panel Doors
- Family Room Off Kitchen
- Combination Dining and Living Room
- Game Room
- Intercom
Kitchen
- Eat-In Gourmet Kitchen
- Breakfast Area or Nook
- Butlers Pantry
- Built-In Self-Cleaning Double Oven
- Down Draft Cooktop
- Microwave
- Ice Maker
- Dishwasher
- Kitchen Island
- Upgraded Countertops
- Disposal
Bedrooms and Bathrooms
- 3 Bedrooms
- En-Suite Primary Bedroom
- En-Suite Bathroom
- 3.5 Bathrooms
Laundry
- Dryer
- Washer
Finished Basement
- Heated Basement
- Walk-Out Basement
- Connecting Stairway
- Rear Basement Entry
- Natural lighting in basement
Outdoor Features
- Deck
- Patio
Utilities
- Forced Air Heating and Cooling System
- Vented Exhaust Fan
- Natural Gas Water Heater
- Public Septic
Community Details
- Association fees include snow removal, trash
- Built by RICHMOND AMERICAN HOMES OF VIRGINIA
- Townes At Fair Lakes Glen Subdivision, Potomac Floorplan
Listing and Financial Details
- Tax Lot 36
- Assessor Parcel Number 55-3-14- -36
Ownership History
Purchase Details
Home Financials for this Owner
Home Financials are based on the most recent Mortgage that was taken out on this home.Purchase Details
Home Financials for this Owner
Home Financials are based on the most recent Mortgage that was taken out on this home.Purchase Details
Home Financials for this Owner
Home Financials are based on the most recent Mortgage that was taken out on this home.Purchase Details
Home Financials for this Owner
Home Financials are based on the most recent Mortgage that was taken out on this home.Purchase Details
Purchase Details
Purchase Details
Purchase Details
Home Financials for this Owner
Home Financials are based on the most recent Mortgage that was taken out on this home.Similar Homes in Centreville, VA
Home Values in the Area
Average Home Value in this Area
Purchase History
| Date | Type | Sale Price | Title Company |
|---|---|---|---|
| Deed | $786,000 | Title Resources Guaranty | |
| Deed | $786,000 | Title Resources Guaranty | |
| Deed | $786,000 | Title Resources Guaranty | |
| Deed | $786,000 | Title Resources Guaranty | |
| Warranty Deed | $705,000 | First American Title | |
| Gift Deed | -- | None Listed On Document | |
| Gift Deed | -- | None Available | |
| Warranty Deed | $483,000 | -- | |
| Deed | $410,000 | -- | |
| Deed | $323,750 | -- | |
| Deed | $331,250 | -- | |
| Deed | $265,405 | -- |
Mortgage History
| Date | Status | Loan Amount | Loan Type |
|---|---|---|---|
| Open | $707,400 | New Conventional | |
| Closed | $707,400 | New Conventional | |
| Previous Owner | $522,000 | New Conventional | |
| Previous Owner | $377,700 | New Conventional | |
| Previous Owner | $415,200 | New Conventional | |
| Previous Owner | $434,700 | New Conventional | |
| Previous Owner | $212,300 | No Value Available |
Property History
| Date | Event | Price | Change | Sq Ft Price |
|---|---|---|---|---|
| 05/14/2025 05/14/25 | Sold | $786,000 | -1.8% | $298 / Sq Ft |
| 04/19/2025 04/19/25 | Pending | -- | -- | -- |
| 04/04/2025 04/04/25 | For Sale | $800,000 | +13.5% | $303 / Sq Ft |
| 03/28/2023 03/28/23 | Sold | $705,000 | +0.7% | $259 / Sq Ft |
| 03/07/2023 03/07/23 | Pending | -- | -- | -- |
| 03/03/2023 03/03/23 | For Sale | $699,900 | +44.9% | $257 / Sq Ft |
| 05/12/2014 05/12/14 | Sold | $483,000 | 0.0% | $181 / Sq Ft |
| 04/14/2014 04/14/14 | Pending | -- | -- | -- |
| 04/11/2014 04/11/14 | For Sale | $483,000 | -- | $181 / Sq Ft |
Tax History Compared to Growth
Tax History
| Year | Tax Paid | Tax Assessment Tax Assessment Total Assessment is a certain percentage of the fair market value that is determined by local assessors to be the total taxable value of land and additions on the property. | Land | Improvement |
|---|---|---|---|---|
| 2024 | $7,682 | $663,060 | $180,000 | $483,060 |
| 2023 | $7,344 | $650,800 | $170,000 | $480,800 |
| 2022 | $7,128 | $623,390 | $155,000 | $468,390 |
| 2021 | $6,330 | $539,370 | $145,000 | $394,370 |
| 2020 | $6,281 | $530,700 | $145,000 | $385,700 |
| 2019 | $5,830 | $492,610 | $135,000 | $357,610 |
| 2018 | $5,513 | $479,370 | $133,000 | $346,370 |
| 2017 | $5,565 | $479,370 | $133,000 | $346,370 |
| 2016 | $5,554 | $479,370 | $133,000 | $346,370 |
| 2015 | $5,241 | $469,580 | $130,000 | $339,580 |
| 2014 | $2,515 | $459,360 | $125,000 | $334,360 |
Agents Affiliated with this Home
-

Seller's Agent in 2025
Willis Phan
Samson Properties
(703) 863-6085
2 in this area
32 Total Sales
-

Buyer's Agent in 2025
Barbara Scheeler
Coldwell Banker (NRT-Southeast-MidAtlantic)
(703) 887-0891
1 in this area
25 Total Sales
-

Seller's Agent in 2023
Jennifer Young
Keller Williams Realty
(703) 674-1777
5 in this area
1,693 Total Sales
-
R
Seller's Agent in 2014
Ronald Rush
Long & Foster
-
L
Seller Co-Listing Agent in 2014
Lewis Slone
Long & Foster
-

Buyer's Agent in 2014
Byra Andersen
Fairfax Realty 50/66 LLC
(703) 586-5336
64 Total Sales
Map
Source: Bright MLS
MLS Number: 1002922260
APN: 0553-14-0036
- 13238 Maple Creek Ln
- 13346 Regal Crest Dr
- 13123 Willow Edge Ct
- 5387 Willow Valley Rd
- 5290 Jule Star Dr
- 5223 Jule Star Dr
- 13512 Darter Ct
- 13573 Dianthus Ct
- 5685 Faircloth Ct
- 5115 Travis Edward Way Unit I
- 5124 Brittney Elyse Cir Unit 5124A
- 5410 Cape Daisy Ln
- 5414 Cape Daisy Ln
- 5142 UNIT M Brittney Elyse Cir Unit M
- 13006 Pebblestone Ct
- 5170 A William Colin Ct
- 13032 Cobble Ln
- 5170 William Colin Ct Unit I
- 13329 Connor Dr Unit G
- 13357 Connor Dr Unit F
