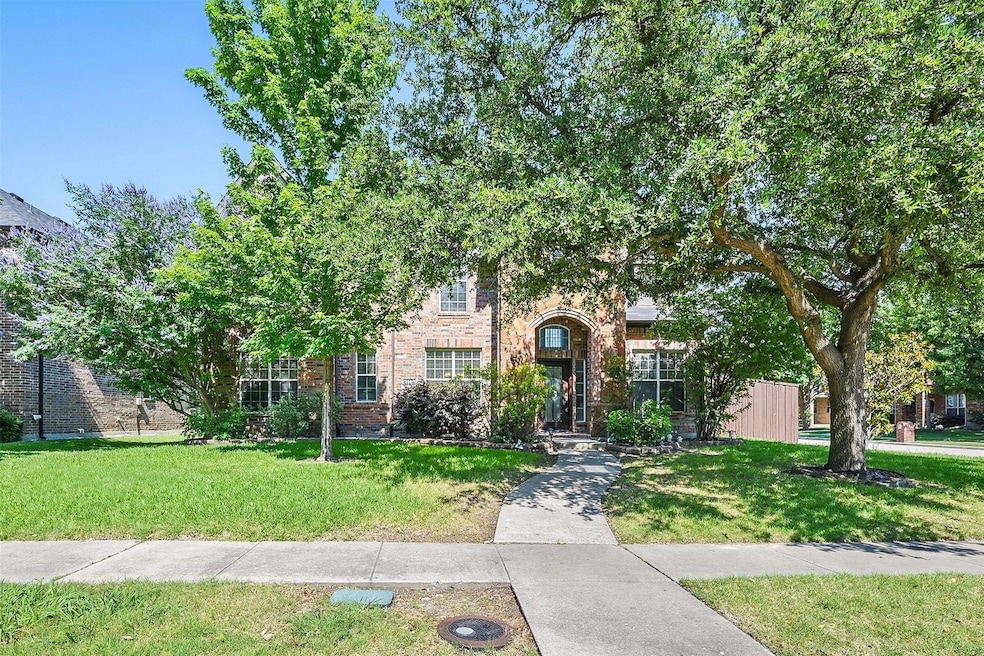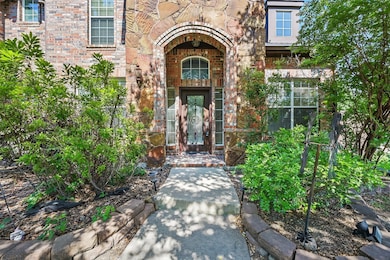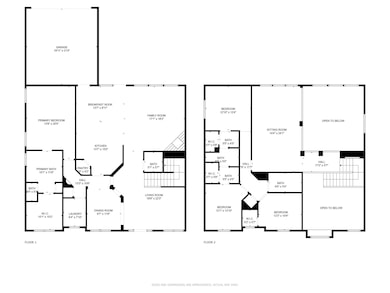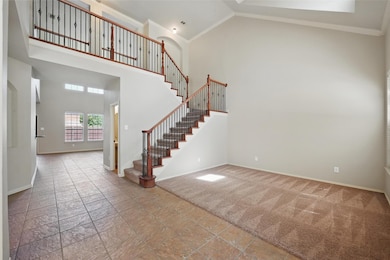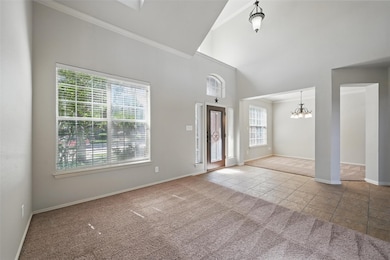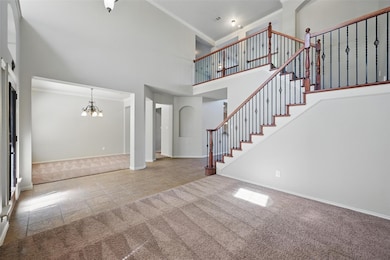
13236 Lime Ridge Dr Frisco, TX 75033
Grayhawk NeighborhoodEstimated payment $4,015/month
Highlights
- Traditional Architecture
- Corner Lot
- Community Pool
- Boals Elementary School Rated A
- Granite Countertops
- 2 Car Attached Garage
About This Home
Discover the perfect blend of comfort, style, and location in this beautifully maintained 4 bedroom, 3.5 bath home nestled in the sought after Grayhawk community of Frisco! Situated on a prime corner lot, this property boasts a spacious backyard perfect for gatherings, play, and quiet evenings outdoors. Step inside to find an inviting layout featuring granite countertops, stainless steel appliances, and a gas cooktop in a kitchen designed for both everyday living and entertaining. The home offers multiple living spaces including a formal sitting area, formal dining room, cozy fireplace, and a bright breakfast nook overlooking the backyard. Upstairs, enjoy a large game room that is ideal for movie nights, game days, or a great hangout space. The versatile floor plan gives you room to grow, work, and relax. Location is everything, and this home has it! Less than 5 miles from the new PGA Headquarters and the upcoming Universal Studios, you’ll be in the heart of Frisco’s most exciting new developments, with easy access to top rated schools, parks, and shopping. Don’t miss your chance to make this beautiful Grayhawk property your own!
Listing Agent
William Grayson Realty Brokerage Phone: 214-578-5100 License #0635019 Listed on: 05/24/2025
Co-Listing Agent
William Grayson Realty Brokerage Phone: 214-578-5100 License #0635015
Home Details
Home Type
- Single Family
Est. Annual Taxes
- $9,370
Year Built
- Built in 2004
Lot Details
- 8,712 Sq Ft Lot
- Wood Fence
- Landscaped
- Corner Lot
- Sprinkler System
HOA Fees
- $80 Monthly HOA Fees
Parking
- 2 Car Attached Garage
- Rear-Facing Garage
Home Design
- Traditional Architecture
- Brick Exterior Construction
- Slab Foundation
- Composition Roof
Interior Spaces
- 3,240 Sq Ft Home
- 2-Story Property
- Ceiling Fan
- Fireplace Features Masonry
- Living Room with Fireplace
- Washer and Electric Dryer Hookup
Kitchen
- Eat-In Kitchen
- Gas Oven
- Gas Cooktop
- Microwave
- Dishwasher
- Granite Countertops
- Disposal
Flooring
- Carpet
- Ceramic Tile
Bedrooms and Bathrooms
- 4 Bedrooms
- Walk-In Closet
Outdoor Features
- Rain Gutters
Schools
- Phillips Elementary School
- Lone Star High School
Utilities
- Central Heating and Cooling System
- High Speed Internet
- Cable TV Available
Listing and Financial Details
- Legal Lot and Block 1 / EE
- Assessor Parcel Number R258282
Community Details
Overview
- Association fees include all facilities
- Grayhawk Association
- Grayhawk Ph X Subdivision
Recreation
- Community Pool
Map
Home Values in the Area
Average Home Value in this Area
Tax History
| Year | Tax Paid | Tax Assessment Tax Assessment Total Assessment is a certain percentage of the fair market value that is determined by local assessors to be the total taxable value of land and additions on the property. | Land | Improvement |
|---|---|---|---|---|
| 2025 | $9,370 | $556,000 | $165,501 | $390,499 |
| 2024 | $9,370 | $561,000 | $165,501 | $395,499 |
| 2023 | $9,648 | $585,000 | $207,840 | $377,160 |
| 2022 | $9,254 | $493,000 | $119,376 | $373,624 |
| 2021 | $7,333 | $370,000 | $90,260 | $279,740 |
| 2020 | $7,377 | $366,998 | $90,260 | $276,738 |
| 2019 | $7,718 | $365,424 | $90,260 | $275,164 |
| 2018 | $7,963 | $371,331 | $90,260 | $281,071 |
| 2017 | $7,822 | $362,414 | $90,260 | $272,154 |
| 2016 | $7,261 | $336,417 | $68,825 | $272,630 |
| 2015 | $5,934 | $305,834 | $62,840 | $242,994 |
| 2014 | $5,934 | $280,668 | $57,454 | $223,214 |
| 2013 | -- | $250,102 | $57,454 | $192,648 |
Property History
| Date | Event | Price | Change | Sq Ft Price |
|---|---|---|---|---|
| 08/05/2025 08/05/25 | For Rent | $2,950 | 0.0% | -- |
| 08/03/2025 08/03/25 | Price Changed | $580,000 | -2.5% | $179 / Sq Ft |
| 05/24/2025 05/24/25 | For Sale | $595,000 | 0.0% | $184 / Sq Ft |
| 03/08/2018 03/08/18 | Rented | $2,500 | 0.0% | -- |
| 03/08/2018 03/08/18 | For Rent | $2,500 | 0.0% | -- |
| 02/28/2018 02/28/18 | Sold | -- | -- | -- |
| 01/25/2018 01/25/18 | Pending | -- | -- | -- |
| 09/07/2017 09/07/17 | For Sale | $375,000 | -- | $116 / Sq Ft |
Purchase History
| Date | Type | Sale Price | Title Company |
|---|---|---|---|
| Vendors Lien | -- | Lawyers Title | |
| Vendors Lien | -- | Lawyers Title | |
| Vendors Lien | -- | Capital Title | |
| Trustee Deed | $210,800 | None Available | |
| Vendors Lien | -- | American Title |
Mortgage History
| Date | Status | Loan Amount | Loan Type |
|---|---|---|---|
| Open | $247,600 | New Conventional | |
| Closed | $248,500 | New Conventional | |
| Previous Owner | $65,000 | Credit Line Revolving | |
| Previous Owner | $230,300 | New Conventional | |
| Previous Owner | $120,900 | Purchase Money Mortgage | |
| Previous Owner | $197,050 | Purchase Money Mortgage | |
| Closed | $49,250 | No Value Available |
Similar Homes in the area
Source: North Texas Real Estate Information Systems (NTREIS)
MLS Number: 20947339
APN: R258282
- 13326 Lime Ridge Dr
- 13349 Mondovi Dr
- 13348 Mondovi Dr
- 1034 Pelican Dr
- 1016 Pelican Dr
- 13293 Grayhawk Blvd
- 12763 Cardinal Creek Dr
- 13192 Bavarian Dr
- 1110 Red Hawk Dr
- 1241 Ducks Landing
- 13477 Bugatti Dr
- 14708 Sawmill Dr
- 12705 Swan Lake Dr
- 2641 Frances Ln
- 12427 Red Hawk Dr
- 2637 Tradewinds Dr
- 2725 Calmwater Dr
- 12329 Hawk Creek Dr
- 14713 Brandon Dr
- 2468 Playa Del Mar Dr
- 13349 Mondovi Dr
- 13285 Cottage Grove Dr
- 13476 Mondovi Dr
- 778 Fall River Dr
- 1034 Pelican Dr
- 13459 Juneau Dr
- 795 Fall River Dr
- 1470 Pelican Dr
- 1194 Polo Heights Dr
- 1193 Ducks Landing
- 1110 Red Hawk Dr
- 679 Burr Oak Dr
- 1117 Red Hawk Dr
- 2740 Majesty Dr
- 2749 Starburst Dr
- 2717 Splendor Dr
- 12519 Hawk Creek Dr
- 2721 Hammock Lake Dr
- 13428 Bugatti Dr
- 14709 Sawmill Dr
