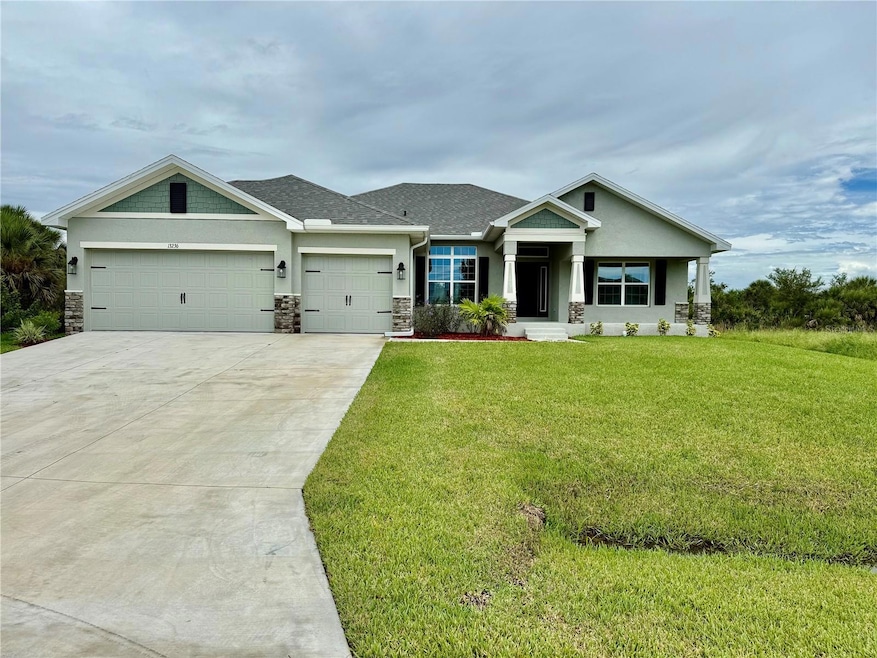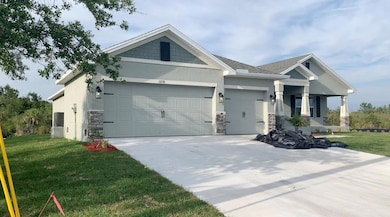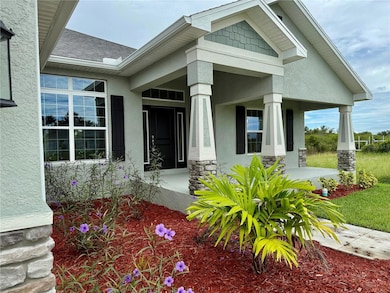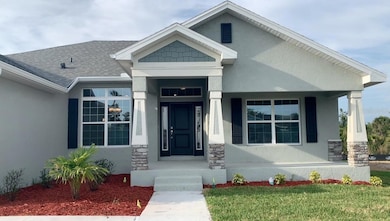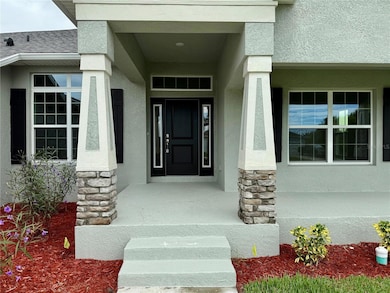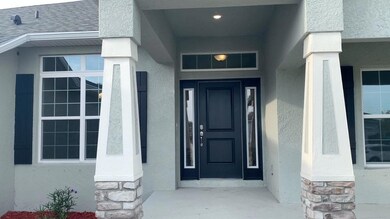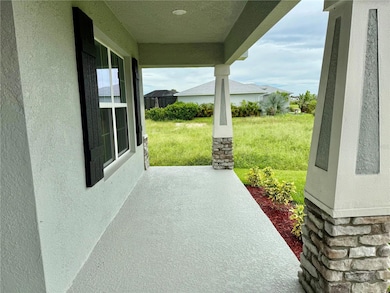13236 Pace Cir Port Charlotte, FL 33981
Gulf Cove NeighborhoodEstimated payment $3,199/month
Highlights
- 80 Feet of Brackish Canal Waterfront
- View of Trees or Woods
- Vaulted Ceiling
- New Construction
- Open Floorplan
- Great Room
About This Home
Move-In Ready Gulf Access Dream Home with Real Seawall!
Step into luxury with this brand-new 4-bedroom, 3-bath, 3-car garage home, designed with an exceptional open layout and an expansive extended lanai—perfect for relaxing or entertaining.
Premium Features Throughout -Tile flooring throughout the entire home, Lavish master bath with a 5-foot tiled shower & tiled floor, elegant granite countertops in kitchen & bathrooms, upgraded cabinetry for a sleek, modern feel, High-end stainless-steel appliances (dishwasher, stove, microwave), Step ceiling in bedroom for added elegance. Beautiful exterior French glass doors leading to the covered lanai. Irrigation system with Floritam sod package
Your new home has also been upgraded to the eye-pleasing “CR” stone & Pillar package.
Gulf Access via Amaryllis Waterway! Enjoy premium waterway access, making this an ideal choice for boating enthusiasts.
Want a Pool? There’s room to build one, and we can provide a sketch upon request! Do the numbers on adding a pool on this home.
Always ask about flex cash because it does change often. Adams Homes pays the majority of closing costs when using a preferred lender—making homeownership easier than ever!
Prices are subject to change. All details are subject to errors & omissions.
Listing Agent
ADAMS HOMES REALTY Brokerage Phone: 239-278-5766 License #3464138 Listed on: 05/01/2025

Co-Listing Agent
ADAMS HOMES REALTY Brokerage Phone: 239-278-5766 License #3508209
Home Details
Home Type
- Single Family
Est. Annual Taxes
- $1,179
Year Built
- Built in 2025 | New Construction
Lot Details
- 10,425 Sq Ft Lot
- 80 Feet of Brackish Canal Waterfront
- Property fronts a saltwater canal
- Southwest Facing Home
- Irrigation Equipment
- Landscaped with Trees
- Property is zoned RSF3.5
HOA Fees
- $10 Monthly HOA Fees
Parking
- 3 Car Attached Garage
- Driveway
Property Views
- Woods
- Canal
Home Design
- Block Foundation
- Slab Foundation
- Stem Wall Foundation
- Shingle Roof
- Stone Siding
- Stucco
Interior Spaces
- 2,265 Sq Ft Home
- Open Floorplan
- Tray Ceiling
- Vaulted Ceiling
- Double Pane Windows
- Shutters
- French Doors
- Great Room
- Living Room
- Dining Room
- Ceramic Tile Flooring
Kitchen
- Eat-In Kitchen
- Range
- Microwave
- Dishwasher
- Granite Countertops
- Disposal
Bedrooms and Bathrooms
- 4 Bedrooms
- Split Bedroom Floorplan
- En-Suite Bathroom
- Walk-In Closet
- 3 Full Bathrooms
Laundry
- Laundry in unit
- Washer and Electric Dryer Hookup
Home Security
- Hurricane or Storm Shutters
- In Wall Pest System
Outdoor Features
- Access to Saltwater Canal
- Seawall
- Enclosed Patio or Porch
- Exterior Lighting
- Rain Gutters
Schools
- Myakka River Elementary School
- L.A. Ainger Middle School
- Lemon Bay High School
Utilities
- Central Heating and Cooling System
- Thermostat
- Cable TV Available
Community Details
- Built by Adams Homes of NW Florida Inc
- Port Charlotte Sec 078 Subdivision, 2265Crtg Floorplan
- South Gulf Cove Community
Listing and Financial Details
- Home warranty included in the sale of the property
- Visit Down Payment Resource Website
- Legal Lot and Block 22 / 4412
- Assessor Parcel Number 412120377013
Map
Home Values in the Area
Average Home Value in this Area
Tax History
| Year | Tax Paid | Tax Assessment Tax Assessment Total Assessment is a certain percentage of the fair market value that is determined by local assessors to be the total taxable value of land and additions on the property. | Land | Improvement |
|---|---|---|---|---|
| 2024 | $1,169 | $67,150 | $67,150 | -- |
| 2023 | $1,169 | $42,169 | $0 | $0 |
| 2022 | $1,054 | $68,085 | $68,085 | $0 |
| 2021 | $869 | $34,850 | $34,850 | $0 |
| 2020 | $825 | $34,000 | $34,000 | $0 |
| 2019 | $849 | $33,150 | $33,150 | $0 |
| 2018 | $859 | $36,550 | $36,550 | $0 |
| 2017 | $837 | $36,550 | $36,550 | $0 |
| 2016 | $821 | $26,022 | $0 | $0 |
| 2015 | $718 | $23,656 | $0 | $0 |
| 2014 | $644 | $21,505 | $0 | $0 |
Property History
| Date | Event | Price | List to Sale | Price per Sq Ft | Prior Sale |
|---|---|---|---|---|---|
| 10/18/2025 10/18/25 | Price Changed | $586,500 | -1.3% | $259 / Sq Ft | |
| 06/04/2025 06/04/25 | Price Changed | $594,000 | -0.8% | $262 / Sq Ft | |
| 05/01/2025 05/01/25 | For Sale | $599,000 | +1455.8% | $264 / Sq Ft | |
| 03/18/2021 03/18/21 | Off Market | $38,500 | -- | -- | |
| 12/16/2020 12/16/20 | Sold | $38,500 | 0.0% | -- | View Prior Sale |
| 10/14/2020 10/14/20 | Pending | -- | -- | -- | |
| 09/03/2019 09/03/19 | Price Changed | $38,500 | -3.5% | -- | |
| 06/13/2019 06/13/19 | For Sale | $39,900 | +3.6% | -- | |
| 05/18/2019 05/18/19 | Off Market | $38,500 | -- | -- | |
| 05/17/2018 05/17/18 | Price Changed | $39,900 | -5.0% | -- | |
| 10/27/2017 10/27/17 | For Sale | $42,000 | -- | -- |
Purchase History
| Date | Type | Sale Price | Title Company |
|---|---|---|---|
| Warranty Deed | $38,500 | None Available | |
| Warranty Deed | $40,000 | Msc Title Inc | |
| Warranty Deed | $20,900 | -- |
Source: Stellar MLS
MLS Number: C7509419
APN: 412120377013
- 13149 Amaryllis Cir
- 13364 Amaryllis Cir
- 13268 Amaryllis Cir
- 13348 Amaryllis Cir
- 13236 Amaryllis Cir
- 13332 Amaryllis Cir
- 13381 Amaryllis Cir
- 13228 Amaryllis Cir
- 13260 Pace Cir
- 13284 Amaryllis Cir
- 9570 Gazania Dr
- 13236 Kakapo Ave
- 13147 Kakapo Ave
- 9378 Gazania Dr
- 9602 Gazania Dr
- 13284 Pace Cir
- 9340 Canna St
- 9275 Canna St
- 13156 Amaryllis Cir
- 13155 Pace Cir
- 13189 Amaryllis Cir
- 9425 Agate St
- 13342 Commonwealth Ave
- 9351 Agate St
- 10153 Wildcat St
- 10110 Bay State Dr
- 9163 Agate St Unit 9163
- 13306 Allentown Ave
- 10125 Amicola St
- 13216 Keystone Blvd
- 9116 Agate St Unit 9116
- 13404 Cedar City Ave
- 9068 Agate St Unit 9070
- 9421 Wacker Terrace Unit 9421
- 13273 Blake Dr
- 8615 Agate St Unit 8617
- 13453 Kitchener Ave
- 8581 Agate St
- 9700 Fiddlers Green Cir Unit 219
- 13308 Blytheville Ave
