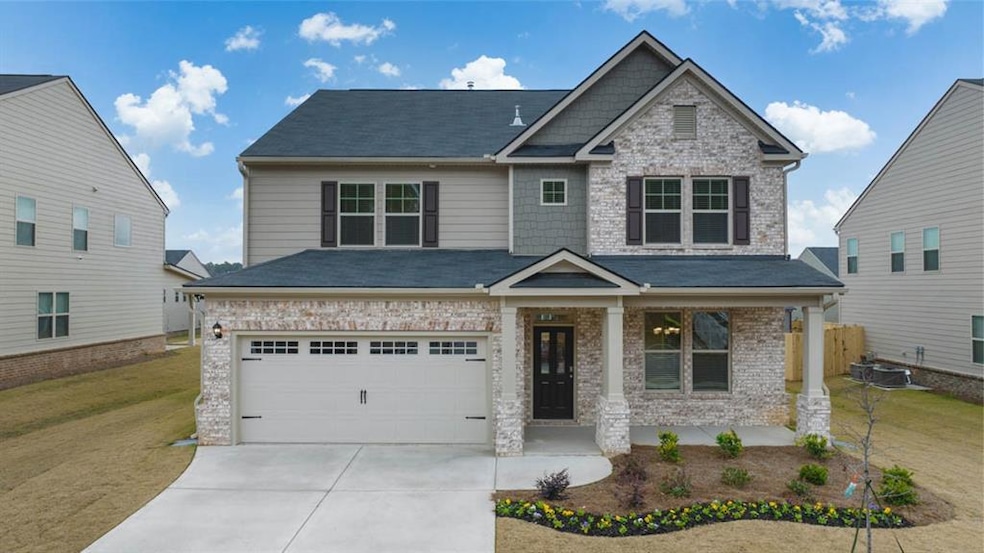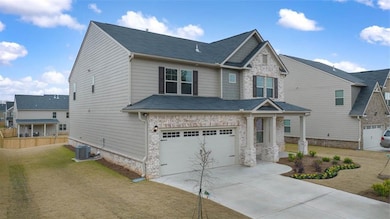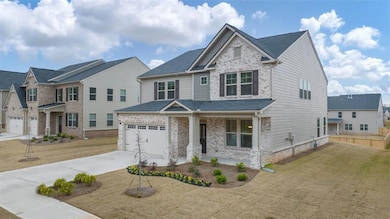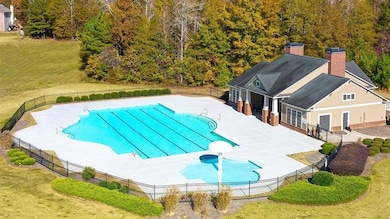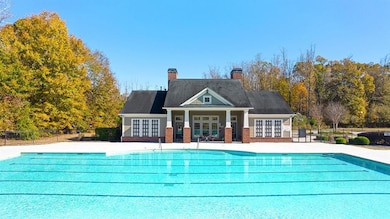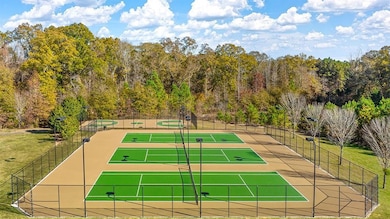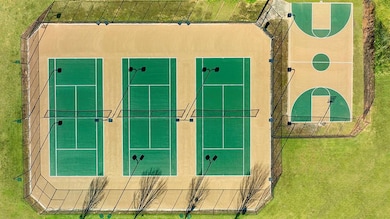13238 Tolstoy Covington, GA 30014
Estimated payment $2,861/month
Highlights
- New Construction
- Sitting Area In Primary Bedroom
- Clubhouse
- Eastside High School Rated A-
- View of Trees or Woods
- Traditional Architecture
About This Home
Minutes from I-20. Clubhouse, swimming pool, tennis courts, walking trails, sidewalks. Up to $10K in Seller Paid Closing Costs and special financing with preferred lender. Expansive island kitchen with extended bar opens to a huge family room with fireplace. Cabinet color options include gray, white and brown. Dramatic two-story foyer opens to formal living and formal dining, ideal areas for entertaining. Upstairs offers a spacious bedroom suite with spa like bath and room for seating. There is room for everyone with large secondary bedrooms and laundry is also conveniently up. And you will never be too far from home with Home Is Connected. Your new home is built with an industry leading suite of smart home products that keep you connected with the people and place you value most. Photos used for illustrative purposes and do not depict actual home. Call today to view our beautiful grounds and flat, leveled lots, located just miles from I-20 with quick access to Downtown Covington, Atlanta and Augusta.
Listing Agent
D.R.. Horton Realty of Georgia, Inc License #269597 Listed on: 10/11/2025

Home Details
Home Type
- Single Family
Year Built
- Built in 2025 | New Construction
Lot Details
- 6,316 Sq Ft Lot
- Cul-De-Sac
- Vinyl Fence
- Wood Fence
- Level Lot
- Front and Back Yard Sprinklers
HOA Fees
- $125 Monthly HOA Fees
Parking
- 2 Car Garage
Home Design
- Traditional Architecture
- Slab Foundation
- Composition Roof
- Concrete Siding
- Cement Siding
- Brick Front
Interior Spaces
- 3,342 Sq Ft Home
- 2-Story Property
- Tray Ceiling
- Ceiling height of 9 feet on the lower level
- Ceiling Fan
- Gas Log Fireplace
- Double Pane Windows
- Insulated Windows
- Entrance Foyer
- Second Story Great Room
- Family Room
- Den
- Loft
- Views of Woods
- Pull Down Stairs to Attic
Kitchen
- Open to Family Room
- Breakfast Bar
- Walk-In Pantry
- Microwave
- Dishwasher
- Kitchen Island
- Solid Surface Countertops
- Disposal
Flooring
- Ceramic Tile
- Luxury Vinyl Tile
- Vinyl
Bedrooms and Bathrooms
- Sitting Area In Primary Bedroom
- Walk-In Closet
- Dual Vanity Sinks in Primary Bathroom
- Separate Shower in Primary Bathroom
- Soaking Tub
Laundry
- Laundry in Mud Room
- Laundry Room
- Laundry on upper level
- 220 Volts In Laundry
Home Security
- Security System Owned
- Carbon Monoxide Detectors
- Fire and Smoke Detector
Outdoor Features
- Covered Patio or Porch
- Exterior Lighting
Schools
- Flint Hill Elementary School
- Cousins Middle School
- Eastside High School
Utilities
- Forced Air Zoned Heating and Cooling System
- Underground Utilities
- 220 Volts
- 110 Volts
- High Speed Internet
- Phone Available
- Cable TV Available
Additional Features
- Energy-Efficient Windows
- Property is near schools
Listing and Financial Details
- Home warranty included in the sale of the property
- Tax Lot 92
- Assessor Parcel Number C082E00000715000
Community Details
Overview
- $1,200 Initiation Fee
- Wildwood Subdivision
- Rental Restrictions
Amenities
- Clubhouse
Recreation
- Community Pool
Map
Home Values in the Area
Average Home Value in this Area
Property History
| Date | Event | Price | List to Sale | Price per Sq Ft | Prior Sale |
|---|---|---|---|---|---|
| 11/12/2025 11/12/25 | Sold | $437,635 | +0.3% | $131 / Sq Ft | View Prior Sale |
| 08/31/2025 08/31/25 | Price Changed | $436,295 | -1.6% | $131 / Sq Ft | |
| 07/15/2025 07/15/25 | Price Changed | $443,295 | +0.2% | $133 / Sq Ft | |
| 05/29/2025 05/29/25 | Price Changed | $442,465 | -1.8% | $132 / Sq Ft | |
| 03/10/2025 03/10/25 | For Sale | $450,465 | -- | $135 / Sq Ft |
Source: First Multiple Listing Service (FMLS)
MLS Number: 7664557
- 13224 Tolstoy
- 6129 Linwood Dr SE
- 5132 Forest Dr SE
- 6134 Linwood Dr SE
- 4187 Cherry Laurel Dr SE
- 6203 Crestview Dr SE
- 4138 Pemberton Dr SE
- 322 Pinewood Dr
- 6169 Pinewood Dr SE
- 6176 Pinewood Dr SE
- 4208 Brookhaven Dr SE
- 5118 Floyd St NE
- 3183 Conyers St SE
- 4181 A&B Floyd St NE
- 3127 Mill St SE
- 3149 Thompson Ave SE
- 4128 Elizabeth St NE
- 7128 Honeysuckle Ct SE
- 5139 West Dr NE
- 4291 Brookhaven Dr SE
- 5107 Hollybrook Rd SE
- 9207 Golfview Cir
- 6112 Clane Dr SE Unit 6112 Clane Dr
- 6152 Jackson Hwy SW
- 4511 Sunrise Ridge
- 4068 Ferris Ln
- 4032 Ferris Ln
- 3426 Tallulah Ln
- 6234 Collins St NE
- 6104 Blair St NE
- 7125 Puckett St SW
- 4152 Baker St NE
- 11085 Suria Dr
- 11075 Suria Dr
- 11071 Suria Dr
- 11067 Suria Dr
- 50 Camden Place
- 160 Heard Ln
- 2238 Emory St SW
