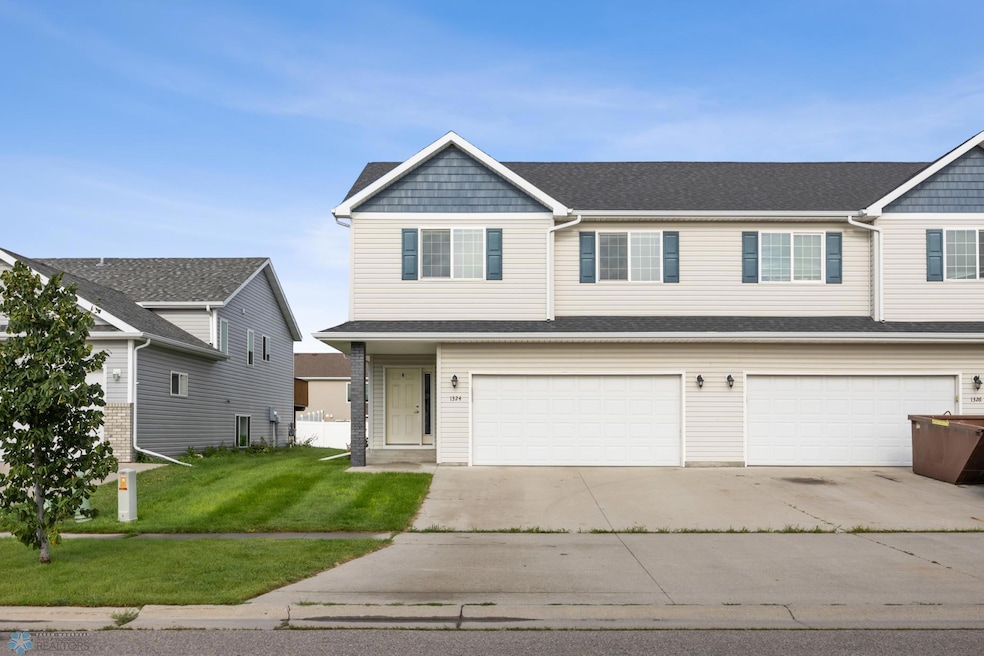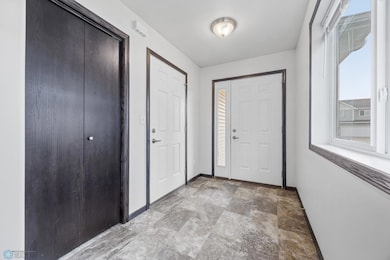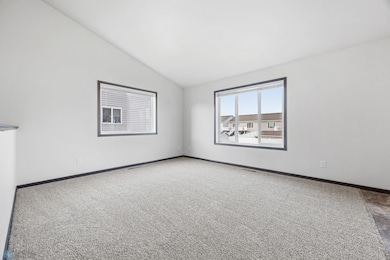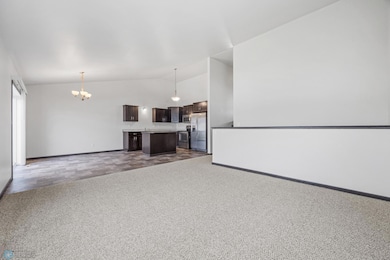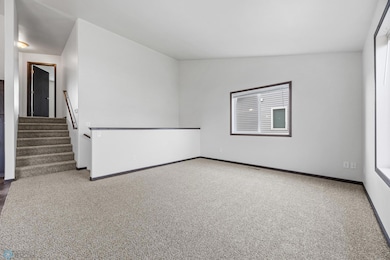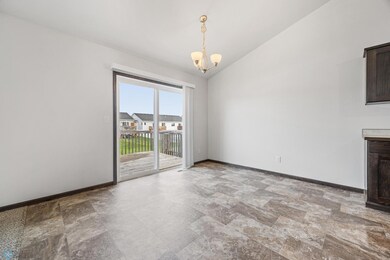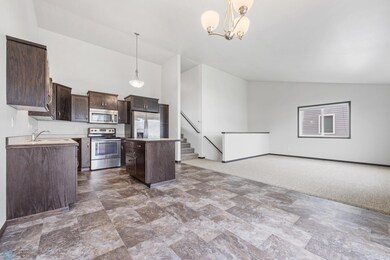1324 4th St NW West Fargo, ND 58078
Goldenwood NeighborhoodEstimated payment $1,748/month
Total Views
11,259
3
Beds
3
Baths
1,756
Sq Ft
$159
Price per Sq Ft
Highlights
- Deck
- Stainless Steel Appliances
- Brick Veneer
- No HOA
- 2 Car Attached Garage
- 3-minute walk to Goldenwood Park
About This Home
Welcome to 1324 4th St NW in West Fargo! This 3-bedroom, 3-bathroom home offers over 1,800 sq ft of comfortable living space, featuring an open-concept main level, modern kitchen with stainless steel appliances, and a spacious living area filled with natural light. Upstairs, you'll find generously sized bedrooms and a primary suite with a private bath and walk-in closet. The finished lower level adds a family room, bedroom, and additional bathroom. Outside features a deck and in-ground sprinklers! Schedule your showing today!
Townhouse Details
Home Type
- Townhome
Est. Annual Taxes
- $3,241
Year Built
- Built in 2014
Lot Details
- 5,009 Sq Ft Lot
- Lot Dimensions are 37x135
Parking
- 2 Car Attached Garage
Home Design
- Split Level Home
- Twin Home
- Brick Veneer
- Vinyl Siding
Interior Spaces
- Family Room
- Living Room
- Dining Room
- Partial Basement
Kitchen
- Range
- Microwave
- Dishwasher
- Stainless Steel Appliances
- Disposal
Bedrooms and Bathrooms
- 3 Bedrooms
Laundry
- Laundry Room
- Dryer
- Washer
Additional Features
- Deck
- Forced Air Heating and Cooling System
Community Details
- No Home Owners Association
- Goldenwood 5Th Add Subdivision
Listing and Financial Details
- Assessor Parcel Number 02071901460000
Map
Create a Home Valuation Report for This Property
The Home Valuation Report is an in-depth analysis detailing your home's value as well as a comparison with similar homes in the area
Home Values in the Area
Average Home Value in this Area
Tax History
| Year | Tax Paid | Tax Assessment Tax Assessment Total Assessment is a certain percentage of the fair market value that is determined by local assessors to be the total taxable value of land and additions on the property. | Land | Improvement |
|---|---|---|---|---|
| 2024 | $5,037 | $124,200 | $18,700 | $105,500 |
| 2023 | $4,873 | $115,900 | $18,700 | $97,200 |
| 2022 | $4,705 | $103,350 | $18,700 | $84,650 |
| 2021 | $4,748 | $98,550 | $14,950 | $83,600 |
| 2020 | $4,801 | $100,450 | $14,950 | $85,500 |
| 2019 | $4,755 | $97,250 | $14,950 | $82,300 |
| 2018 | $4,818 | $98,950 | $14,950 | $84,000 |
| 2017 | $4,377 | $91,800 | $14,950 | $76,850 |
| 2016 | $4,145 | $92,550 | $14,950 | $77,600 |
| 2015 | $4,017 | $90,000 | $11,350 | $78,650 |
| 2014 | $292 | $50 | $50 | $0 |
Source: Public Records
Property History
| Date | Event | Price | List to Sale | Price per Sq Ft |
|---|---|---|---|---|
| 07/31/2025 07/31/25 | For Sale | $279,900 | -- | $159 / Sq Ft |
Source: NorthstarMLS
Purchase History
| Date | Type | Sale Price | Title Company |
|---|---|---|---|
| Warranty Deed | -- | None Available | |
| Warranty Deed | -- | None Available |
Source: Public Records
Mortgage History
| Date | Status | Loan Amount | Loan Type |
|---|---|---|---|
| Open | $137,900 | Purchase Money Mortgage | |
| Closed | $137,900 | Purchase Money Mortgage |
Source: Public Records
Source: NorthstarMLS
MLS Number: 6764903
APN: 02-0719-01460-000
Nearby Homes
- 1326 4th St NW
- 541 4th Ave NW
- 52 Pinewood Blvd
- 78 Evergreen Cir
- 510 2nd Ave NW
- 924 10th Ave NE
- 118 2nd Ave W
- 209 1st Ave E
- TBD 4th Ave NW
- 320 2nd St E
- 426 3rd Ave E
- 431 Morrison St
- 109 5th Ave W
- 961 4th Ave W Unit B
- 719 5th Ave W
- 520 6th Ave W Unit 8
- 431 5th Ave E Unit 1
- 109 7th Ave E
- 326 7th Ave E
- 502 8th St E
- 120 Park Dr Unit 1
- 300 Sheyenne St
- 444 Sheyenne St
- 626 2nd Ave E Unit 2
- 113 5th Ave W
- 632 2nd Ave E Unit 1
- 901 9th St W
- 1207 1st St E
- 1400 12th St W
- 1401 12th St E Unit 6
- 1321 14th Ave E
- 1415 14th Ave E
- 1515 14th Ave E Unit 9
- 1921 Sheyenne St
- 4325 9th Avenue Cir S
- 4318 9th Avenue Cir S
- 1811 7 St
- 4242 S 9th Avenue Cir
- 4243-4259 9th Avenue Cir S
- 4226 9th Ave SW
