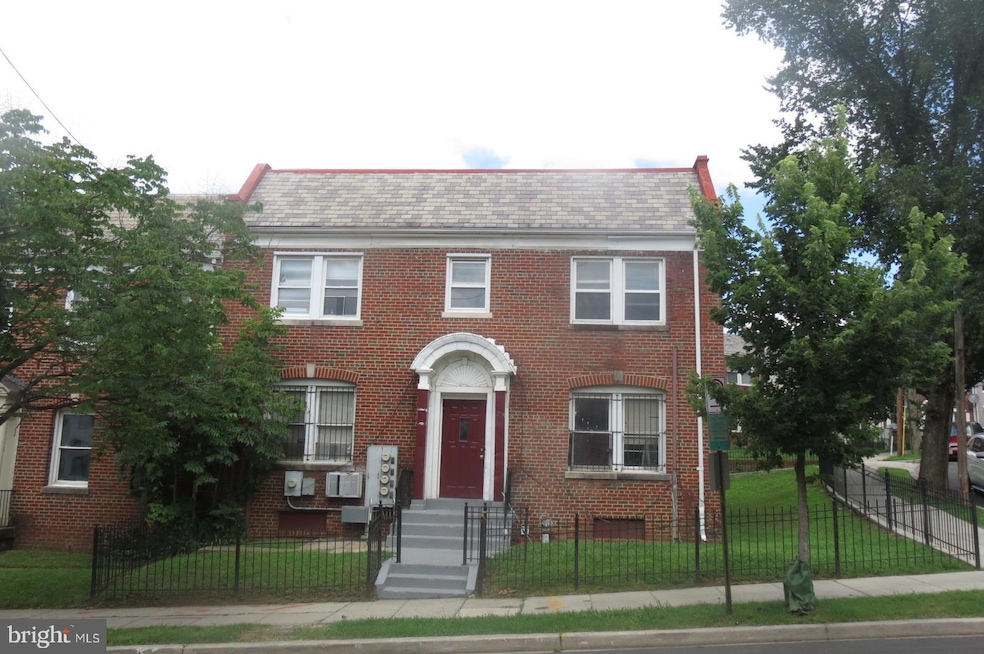1324 Adams St NE Washington, DC 20018
Brentwood NeighborhoodHighlights
- Colonial Architecture
- Wood Flooring
- Stainless Steel Appliances
- Traditional Floor Plan
- Corner Lot
- 3-minute walk to Brentwood Recreation Center
About This Home
Discover this bright and inviting 2-bedroom, 1-bath apartment offering comfort and convenience in an ideal location. The spacious, light-filled living room flows into the dining area and a galley kitchen featuring stainless steel appliances, including a self-cleaning range with multiple convection settings. The main bedroom offers multiple closets for a variety of storage options. LVP flooring throughout, The home is enhanced with central heat and air, in-unit washer/dryer, and both front and rear entrances. With utilities separately metered, you maintain full control over your usage. Minimum Credit Score 640, Good rental history (no evictions, filings or lates within 24 mos) Minimum income is $60,000.
Enjoy unbeatable accessibility—just minutes from Rhode Island Ave Metro, the Maryland border, downtown DC, grocery stores, and major retailers.
This home combines modern features with a super-convenient location—don’t miss it! coming soon
Condo Details
Home Type
- Condominium
Year Built
- Built in 1942
Lot Details
- Decorative Fence
- Back, Front, and Side Yard
Parking
- On-Street Parking
Home Design
- Colonial Architecture
- Entry on the 1st floor
- Brick Exterior Construction
Interior Spaces
- 2,720 Sq Ft Home
- Property has 2.5 Levels
- Traditional Floor Plan
- Vinyl Clad Windows
Kitchen
- Gas Oven or Range
- Self-Cleaning Oven
- Range Hood
- Stainless Steel Appliances
Flooring
- Wood
- Luxury Vinyl Plank Tile
Bedrooms and Bathrooms
- 2 Main Level Bedrooms
- 1 Full Bathroom
- Bathtub with Shower
Laundry
- Laundry in unit
- Stacked Electric Washer and Dryer
Home Security
Utilities
- Central Air
- Hot Water Heating System
- Natural Gas Water Heater
Listing and Financial Details
- Residential Lease
- Security Deposit $1,648
- Requires 1 Month of Rent Paid Up Front
- Tenant pays for electricity, gas
- The owner pays for water
- Rent includes water
- No Smoking Allowed
- 12-Month Min and 24-Month Max Lease Term
- Available 9/15/25
- $49 Application Fee
- $100 Repair Deductible
- Assessor Parcel Number 4027//0032
Community Details
Overview
- Low-Rise Condominium
- Brentwood Subdivision
Pet Policy
- No Pets Allowed
Security
- Storm Windows
Map
Source: Bright MLS
MLS Number: DCDC2216728
APN: 4027 0032
- 1333 Adams St NE Unit 2
- 1314 Downing Place NE
- 1337 Adams St NE Unit 1
- 1328 W St NE
- 1357 Downing St NE
- 2321 13th Place NE
- 1360 W St NE
- 1390 Bryant St NE Unit 201
- 1380 Bryant St NE Unit 202
- 1376 Bryant St NE
- 1372 Bryant St NE Unit 2
- 1372 Bryant St NE Unit 3
- 1368 Bryant St NE Unit 4
- 1356 Bryant St NE
- 1352 Bryant St NE Unit 1
- 2220 13th St NE
- 1419 Downing St NE
- 1332 Bryant St NE Unit 3
- 1324 Bryant St NE
- 2236 15th St NE
- 1325 Adams St NE Unit 2
- 1334 Downing Place NE Unit B
- 1373 Adams St NE
- 1390 Bryant St NE Unit 304
- 1386 Bryant St NE Unit 304
- 1386 Bryant St NE Unit 103
- 1380 Bryant St NE Unit 202
- 1421 Downing St NE
- 2218 15th St NE Unit 2218 A
- 1400 Montana Ave NE
- 1018 Bryant St NE
- 1401 New York Ave NE
- 1001 Bryant St NE Unit 1
- 1002 Rhode Island Ave NE Unit 8
- 2724 12th St NE
- 2718 12th St NE
- 2724 12th St NE Unit 6
- 1617 Rhode Island Ave NE Unit 401
- 1617 Rhode Island Ave NE Unit 501
- 2607 Reed St NE







