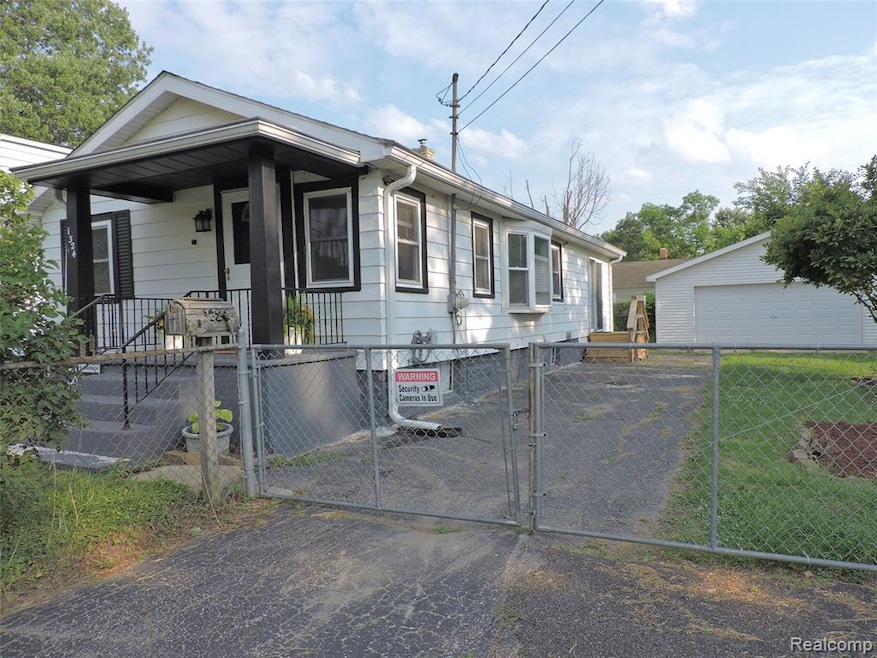
$128,000
- 3 Beds
- 1.5 Baths
- 1,064 Sq Ft
- 2043 E Schumacher St
- Burton, MI
LOST OUR BUYER DUE TO LENDER FINANCING.This charming Burton home offers a warm, welcoming vibe from the moment you arrive. Pride of ownership shows with new siding, a brand-new cement driveway and sidewalk, plus a freshly painted deck that enhances the curb appeal.Step inside to find a spacious living room with newer carpet that flows into the cute, functional kitchen featuring ample
Jackie Stratton Keller Williams First
