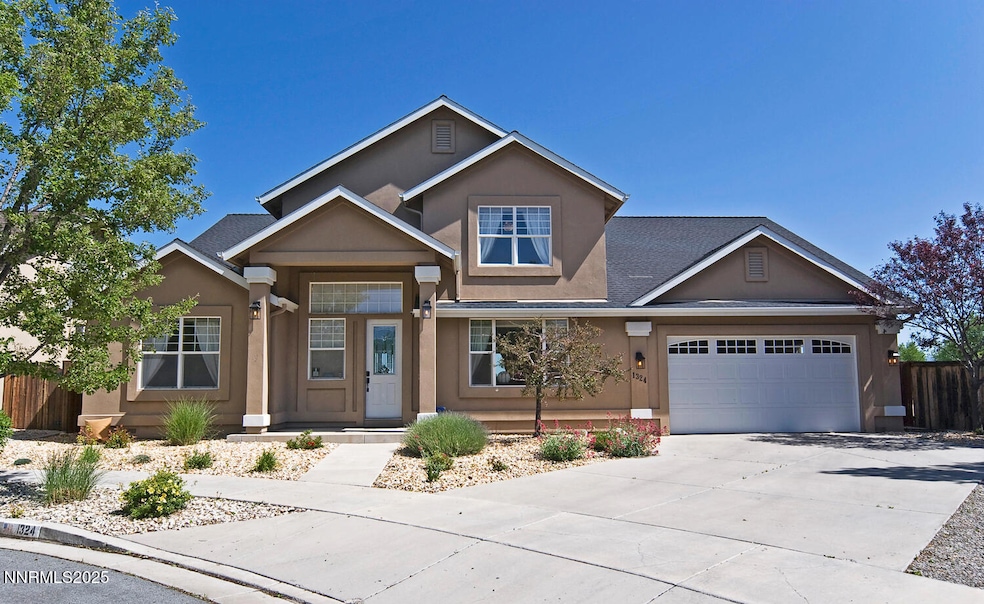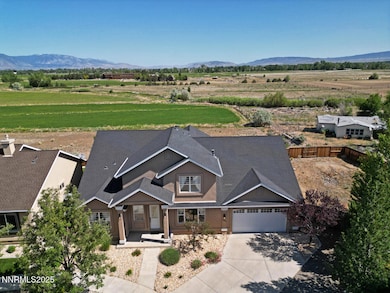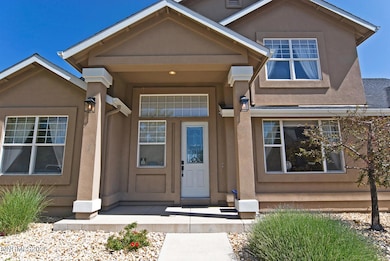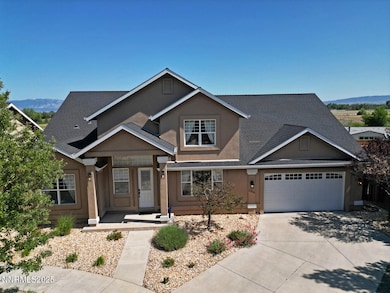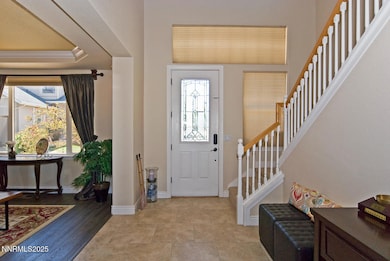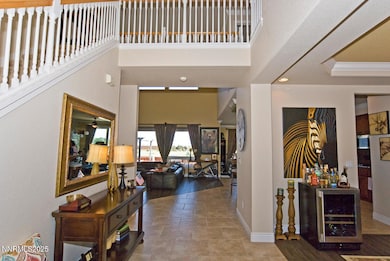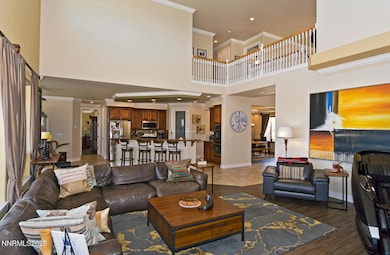1324 Cedar Creek Cir Gardnerville, NV 89460
Estimated payment $5,881/month
Highlights
- Mountain View
- Bonus Room
- Great Room
- Main Floor Primary Bedroom
- High Ceiling
- Outdoor Water Feature
About This Home
This absolutely stunning home is truly one of a kind! From the moment you walk through the front door, you a greeted by a sense of grandiose. Entering into the spacious living room will take your breath away with towering ceilings and abundant natural light. A cozy gas fireplace acts as a central focal point, providing a peaceful ambiance. The kitchen has plenty of cabinet space, a double oven and built in microwave. There is a breakfast nook that features serene views of the pasture behind the home and a large breakfast bar. Further, a formal dining room provides a sense of elegance when hosting guests to dinner. The primary bedroom which is on the main floor, is incredibly well lit with natural light and takes in views of the wide open pasture behind the home. A spacious primary bathroom includes a walk in shower and soaking tub. There is one guest bedroom and guest bathroom on the main level. Upstairs you will find two additional, nicely sized guest bedrooms and another room which can function as a 5th bedroom OR bonus space. The upstairs area is also nicely lit by with ample natural light. In the backyard you will find a privet and well appointed patio area with beautiful water feature, creating a peaceful setting to enjoy an evening BBQ.
Home Details
Home Type
- Single Family
Est. Annual Taxes
- $4,187
Year Built
- Built in 2007
Lot Details
- 8,276 Sq Ft Lot
- Back Yard Fenced
- Landscaped
- Level Lot
HOA Fees
- $35 Monthly HOA Fees
Parking
- 2 Car Garage
Property Views
- Mountain
- Valley
Home Design
- Shingle Roof
- Composition Roof
- Stick Built Home
- Stucco
Interior Spaces
- 3,196 Sq Ft Home
- 2-Story Property
- High Ceiling
- Ceiling Fan
- Gas Fireplace
- Double Pane Windows
- Vinyl Clad Windows
- Great Room
- Living Room with Fireplace
- Bonus Room
- Crawl Space
- Home Security System
Kitchen
- Breakfast Area or Nook
- Breakfast Bar
- Double Oven
- Microwave
- Dishwasher
- Kitchen Island
- Disposal
Flooring
- Carpet
- Ceramic Tile
- Vinyl Plank
- Vinyl
Bedrooms and Bathrooms
- 5 Bedrooms
- Primary Bedroom on Main
- Walk-In Closet
- 3 Full Bathrooms
- Dual Sinks
- Primary Bathroom Bathtub Only
- Soaking Tub
- Primary Bathroom includes a Walk-In Shower
Laundry
- Laundry Room
- Sink Near Laundry
- Laundry Cabinets
Outdoor Features
- Patio
- Outdoor Water Feature
Schools
- Meneley Elementary School
- Pau-Wa-Lu Middle School
- Douglas High School
Utilities
- Forced Air Heating and Cooling System
- Heating System Uses Natural Gas
- Gas Water Heater
- Internet Available
Community Details
- Association fees include ground maintenance
- $250 HOA Transfer Fee
- Incline Property Management Association, Phone Number (775) 832-0284
- Gardnerville Ranchos Cdp Community
- Cedar Creek Subdivision
- On-Site Maintenance
- Maintained Community
- The community has rules related to covenants, conditions, and restrictions
Listing and Financial Details
- Assessor Parcel Number 1220-09-710-010
Map
Home Values in the Area
Average Home Value in this Area
Tax History
| Year | Tax Paid | Tax Assessment Tax Assessment Total Assessment is a certain percentage of the fair market value that is determined by local assessors to be the total taxable value of land and additions on the property. | Land | Improvement |
|---|---|---|---|---|
| 2025 | $4,187 | $189,258 | $45,500 | $143,758 |
| 2024 | $4,065 | $189,791 | $45,500 | $144,291 |
| 2023 | $4,065 | $181,075 | $45,500 | $135,575 |
| 2022 | $3,947 | $171,814 | $44,450 | $127,364 |
| 2021 | $3,832 | $160,968 | $40,250 | $120,718 |
| 2020 | $3,720 | $158,959 | $40,250 | $118,709 |
| 2019 | $3,612 | $153,478 | $29,750 | $123,728 |
| 2018 | $3,507 | $146,707 | $28,000 | $118,707 |
| 2017 | $3,405 | $147,708 | $28,000 | $119,708 |
| 2016 | $3,318 | $128,380 | $21,000 | $107,380 |
| 2015 | $3,312 | $128,380 | $21,000 | $107,380 |
| 2014 | $3,215 | $102,980 | $14,000 | $88,980 |
Property History
| Date | Event | Price | Change | Sq Ft Price |
|---|---|---|---|---|
| 06/05/2025 06/05/25 | For Sale | $1,041,000 | -- | $326 / Sq Ft |
Purchase History
| Date | Type | Sale Price | Title Company |
|---|---|---|---|
| Bargain Sale Deed | $595,000 | Stewart Title Company | |
| Bargain Sale Deed | $419,000 | First American Title Minden | |
| Interfamily Deed Transfer | -- | Northern Nevada Title Cc | |
| Bargain Sale Deed | $315,000 | Northern Nevada Title Cc | |
| Trustee Deed | $462,993 | Lsi Title Agency Inc | |
| Corporate Deed | $580,500 | Stewart Title Company |
Mortgage History
| Date | Status | Loan Amount | Loan Type |
|---|---|---|---|
| Open | $476,000 | New Conventional | |
| Previous Owner | $274,336 | New Conventional | |
| Previous Owner | $272,362 | VA | |
| Previous Owner | $299,250 | New Conventional | |
| Previous Owner | $417,000 | Unknown | |
| Previous Owner | $300,000 | Unknown |
Source: Northern Nevada Regional MLS
MLS Number: 250050971
APN: 1220-09-710-010
- 1313 Cedar Creek Cir
- 1349 Cedar Creek Cir
- 626 Sage Grouse Loop Unit 14
- Residence 7 Plan at Dressler Crossing
- Residence 6 Plan at Dressler Crossing
- Residence 5 Plan at Dressler Crossing
- Residence 4 Plan at Dressler Crossing
- Residence 3 Plan at Dressler Crossing
- Residence 1 Plan at Dressler Crossing
- 596 Sage Grouse Loop
- 1112 Wyatt Ln
- 585 Sage Grouse Loop
- 579 Sage Grouse Loop
- 692 Sage Grouse Loop
- 620 Sage Grouse Loop
- 1416 Glenwood Dr
- 1332 Topaz Ln
- 521 Wyatt Ln
- 971 Arrowhead Dr
- 1100 Wyatt Ln
- 452 Blackbird Ln
- 360 Galaxy Ln
- 317 Quaking Aspen Ln Unit 6
- 424 Quaking Aspen Ln Unit B
- 3728 Primrose Rd
- 217 Clubhouse Cir Unit A
- 1037 Echo Rd Unit 3
- 165 Michelle Dr
- 145 Michelle Dr
- 3696 Willow Ave
- 1177 Ski Run Blvd Unit A
- 1168 Herbert Ave Unit Condo B
- 1148 Herbert Ave Unit d
- 910 Creekwood Dr
- 842 Tahoe Keys Blvd Unit Studio
- 1821 Lake Tahoe Blvd
- 854 Clement St Unit 2BR CABIN
- 1858 Narragansett Cir
- 2030 15th St Unit 2026A
- 2439 Dolly Ave
