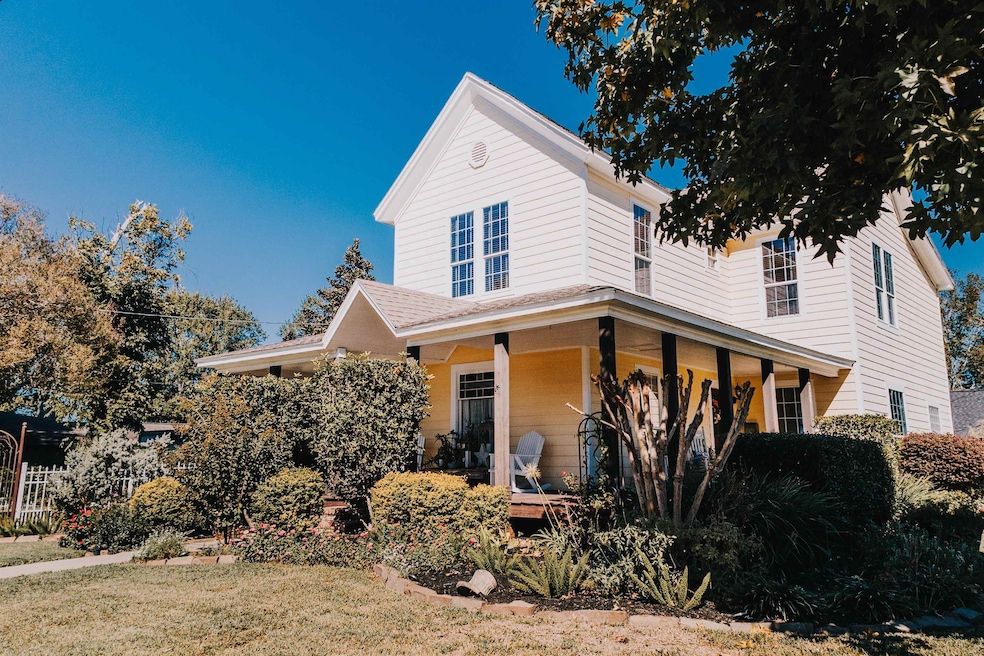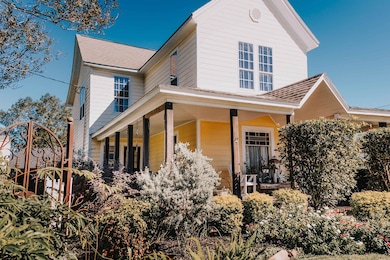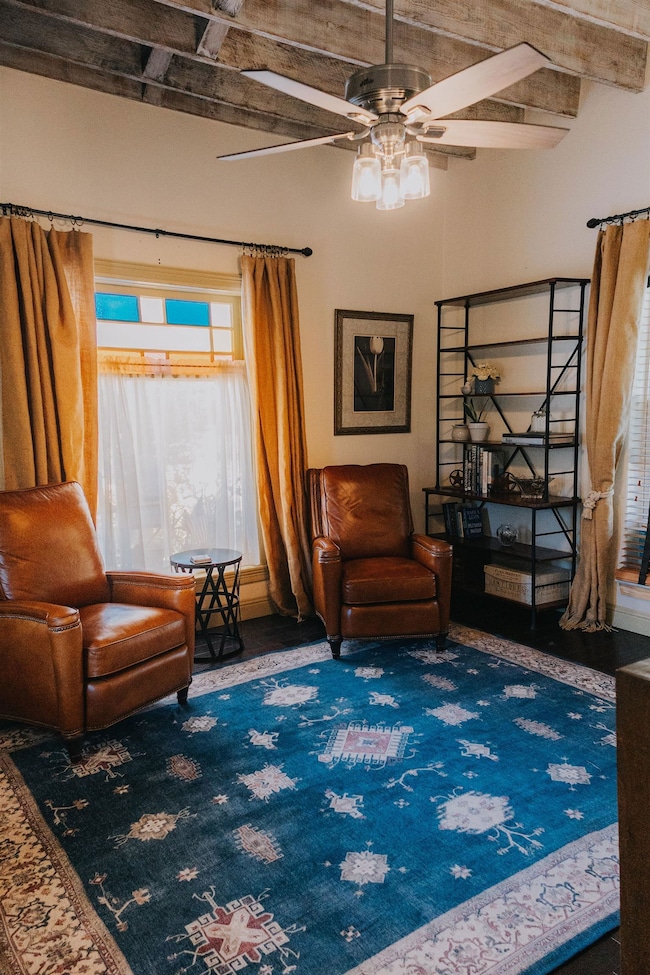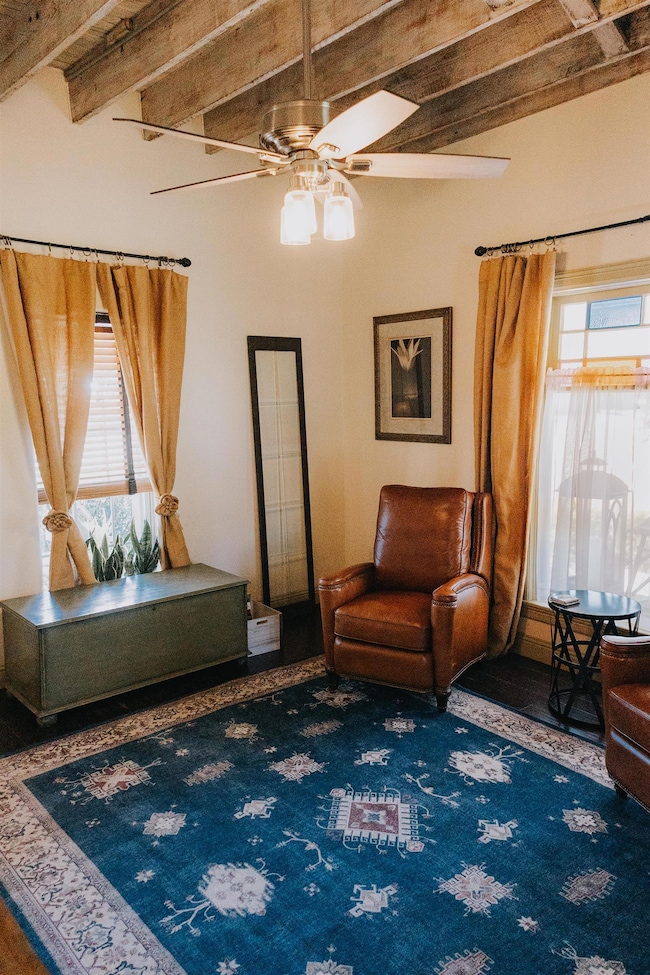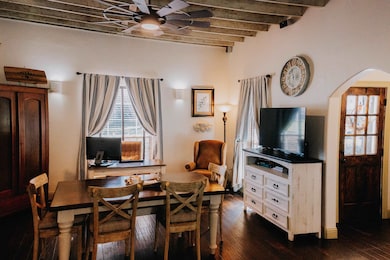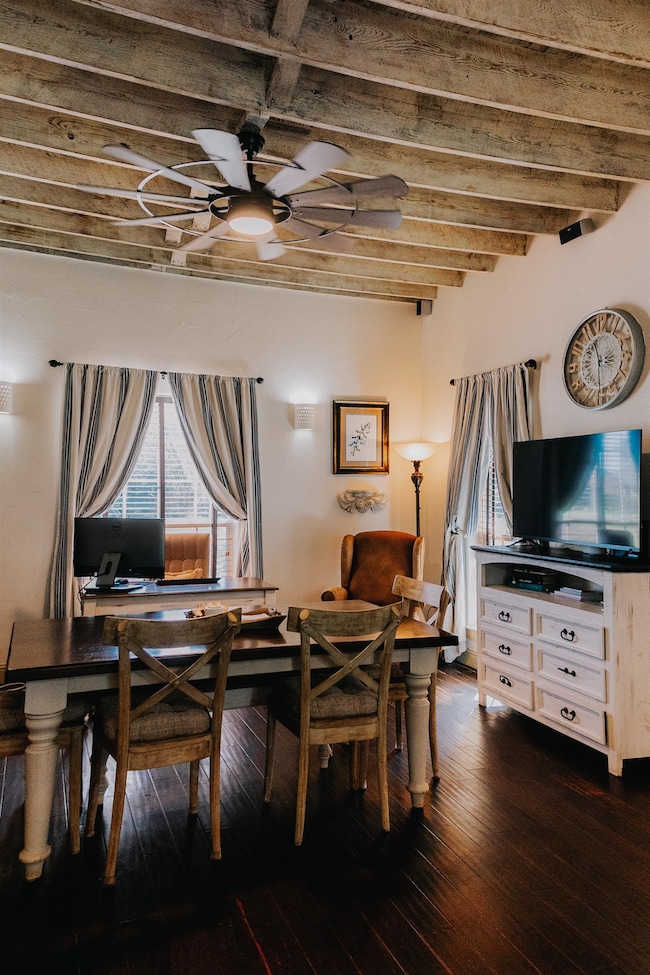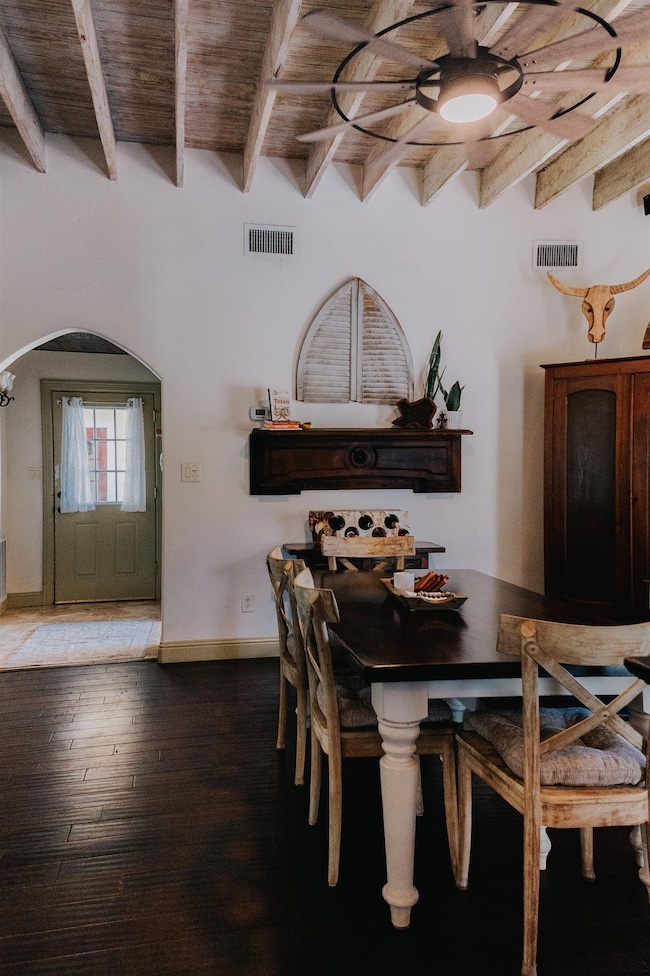
1324 Detroit Ave Nederland, TX 77627
Estimated payment $2,208/month
Highlights
- Hot Property
- 0.34 Acre Lot
- Granite Countertops
- Nederland High School Rated A-
- Corner Lot
- Covered Patio or Porch
About This Home
Beautifully maintained home near Boston Avenue and Bulldog Stadium in the heart of Nederland. Nearly a century old, this three-bedroom, two-bath home features tall detailed ceilings, hardwood floors, and a charming wraparound porch, has all the modern conveniences. A spacious patio with barn doors connects to the garage and is perfect for entertaining. The fenced corner lot is beautifully landscaped and includes a detached bonus/carriage house — ideal for a garden shed, she shed, or man cave. Also features a separate two-bedroom apartment above the garage with separate entrance, perfect for guests or rental income. Vintage character with modern conveniences in a highly desired central location. This home is wrapped in charm, ready for its next chapter.
Home Details
Home Type
- Single Family
Est. Annual Taxes
- $3,737
Lot Details
- 0.34 Acre Lot
- Lot Dimensions are 150 x 100
- Wrought Iron Fence
- Corner Lot
Home Design
- Composition Shingle Roof
- HardiePlank Siding
Interior Spaces
- 1,976 Sq Ft Home
- 2-Story Property
- Double Pane Windows
- Living Room
- Formal Dining Room
- Inside Utility
Kitchen
- Breakfast Bar
- Free-Standing Range
- Dishwasher
- Kitchen Island
- Granite Countertops
Bedrooms and Bathrooms
- 3 Bedrooms
- 2 Full Bathrooms
Parking
- 3 Car Detached Garage
- Additional Parking
Outdoor Features
- Covered Patio or Porch
Utilities
- Central Heating and Cooling System
- Internet Available
Map
Home Values in the Area
Average Home Value in this Area
Tax History
| Year | Tax Paid | Tax Assessment Tax Assessment Total Assessment is a certain percentage of the fair market value that is determined by local assessors to be the total taxable value of land and additions on the property. | Land | Improvement |
|---|---|---|---|---|
| 2025 | $3,737 | $236,652 | $49,599 | $187,053 |
| 2024 | $3,737 | $236,652 | $49,599 | $187,053 |
| 2023 | $3,737 | $226,306 | $0 | $0 |
| 2022 | $4,863 | $205,733 | $0 | $0 |
| 2021 | $4,873 | $193,056 | $24,960 | $168,096 |
| 2020 | $3,856 | $185,684 | $24,960 | $160,724 |
| 2019 | $3,797 | $154,570 | $24,960 | $129,610 |
| 2018 | $3,174 | $149,390 | $24,960 | $124,430 |
| 2017 | $3,126 | $149,390 | $24,960 | $124,430 |
| 2016 | $3,520 | $148,430 | $24,000 | $124,430 |
| 2015 | $2,670 | $148,430 | $24,000 | $124,430 |
| 2014 | $2,670 | $127,050 | $24,000 | $103,050 |
Property History
| Date | Event | Price | List to Sale | Price per Sq Ft |
|---|---|---|---|---|
| 11/11/2025 11/11/25 | For Sale | $359,900 | -- | $182 / Sq Ft |
Purchase History
| Date | Type | Sale Price | Title Company |
|---|---|---|---|
| Vendors Lien | -- | Jctc | |
| Vendors Lien | -- | -- |
Mortgage History
| Date | Status | Loan Amount | Loan Type |
|---|---|---|---|
| Open | $176,000 | New Conventional | |
| Previous Owner | $130,000 | Seller Take Back |
About the Listing Agent

Yo Hablo Español!
As a top-producing real estate agent since the start of her career six years ago, Susan is committed to understanding her clients' needs and using her expert negotiation skills to ensure a smooth and successful transaction. Her experience has equipped her with invaluable knowledge and the ability to navigate complex transactions with ease and confidence.
Her local expertise, combined with her dedication and drive, has made her a trusted and respected professional in the
Susan's Other Listings
Source: Beaumont Board of REALTORS®
MLS Number: 262959
APN: 032475-000-001600-00000
- 503 N 13th St
- 1113 Franklin Ave
- 815 N 14th St
- 913 Doornbos Ln
- 1200 Blk Nederland Ave
- 402 10th St
- 1004 Doornbos Ln
- 1412 Ithaca Ave
- 214 S 14th 1 2 St
- 216 S 14th 1 2 St
- 224 S 13th St
- 316 S 13th St
- 303 S 17th St
- 1804 21st St
- 1716 Avenue E
- 720 S 12th St
- 504 Boston Unit 8
- 319 N 24th St
- 0 S 12th St
- 2024 Avenue F
- 1803 Nederland Ave
- 315 S 14th St Unit 315
- 303 S 17th St
- 1315 N Twin City Hwy
- 2312 Avenue D
- 2311 Avenue G
- 2900 Nederland Ave
- 2503 Ave G
- 520 S 28th St Unit B
- 4020 Highway 365
- 881 Ridgewood Dr
- 1401 Lamar Ave
- 2555 95th St
- 3333 Turtle Creek Dr
- 1713 Ordway St
- 7901 Heatherbrook Trail
- 100 6th Ave
- 7656 Anchor Dr
- 7225 9th Ave
- 1530 Dearing St
