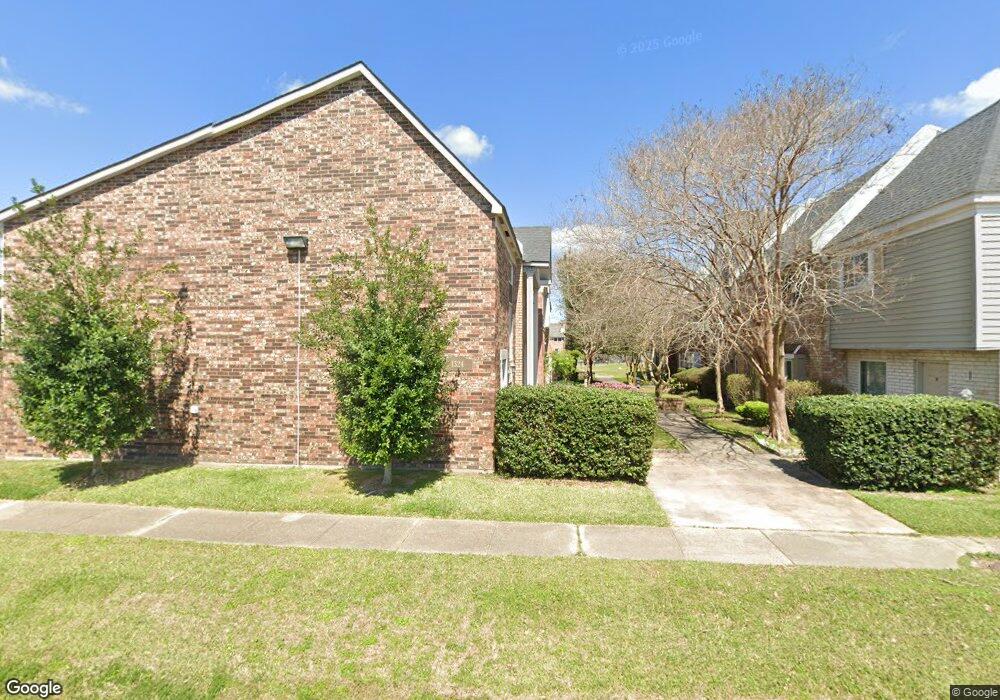1324 Dulles Dr Unit D Lafayette, LA 70506
Neyland Park NeighborhoodEstimated Value: $133,000 - $149,819
3
Beds
3
Baths
1,659
Sq Ft
$85/Sq Ft
Est. Value
About This Home
This home is located at 1324 Dulles Dr Unit D, Lafayette, LA 70506 and is currently estimated at $141,455, approximately $85 per square foot. 1324 Dulles Dr Unit D is a home located in Lafayette Parish with nearby schools including S.J. Montgomery Elementary School, Lafayette Middle School, and Lafayette High School.
Ownership History
Date
Name
Owned For
Owner Type
Purchase Details
Closed on
Jun 20, 2022
Sold by
Benjamin Behrens Casey
Bought by
Dockter Valerie Ann
Current Estimated Value
Purchase Details
Closed on
Apr 22, 2007
Sold by
State Of Louisiana
Bought by
G J Tax Sale Properties Llc
Purchase Details
Closed on
Mar 17, 2006
Sold by
Savant Bertrand Velton and Savant Bertrand Leda Belle
Bought by
Cook Robert Jude and Cook Karon Doutse Curtis
Create a Home Valuation Report for This Property
The Home Valuation Report is an in-depth analysis detailing your home's value as well as a comparison with similar homes in the area
Home Values in the Area
Average Home Value in this Area
Purchase History
| Date | Buyer | Sale Price | Title Company |
|---|---|---|---|
| Dockter Valerie Ann | $130,000 | Cypress Title | |
| G J Tax Sale Properties Llc | -- | None Available | |
| Cook Robert Jude | $123,000 | None Available |
Source: Public Records
Tax History Compared to Growth
Tax History
| Year | Tax Paid | Tax Assessment Tax Assessment Total Assessment is a certain percentage of the fair market value that is determined by local assessors to be the total taxable value of land and additions on the property. | Land | Improvement |
|---|---|---|---|---|
| 2024 | $539 | $11,299 | $1,666 | $9,633 |
| 2023 | $539 | $11,299 | $1,666 | $9,633 |
| 2022 | $1,182 | $11,299 | $1,666 | $9,633 |
| 2021 | $1,186 | $11,299 | $1,666 | $9,633 |
| 2020 | $1,182 | $11,299 | $1,666 | $9,633 |
| 2019 | $931 | $11,299 | $1,666 | $9,633 |
| 2018 | $1,153 | $11,299 | $1,666 | $9,633 |
| 2017 | $1,152 | $11,300 | $600 | $10,700 |
| 2015 | $521 | $11,300 | $600 | $10,700 |
| 2013 | -- | $11,300 | $600 | $10,700 |
Source: Public Records
Map
Nearby Homes
- 1326 Dulles Dr Unit E
- 1316 Dulles Dr Unit H
- 2200 Ambassador Caffery Pkwy
- 1318 Dulles Dr Unit B
- 1310 Dulles Dr Unit C
- 2117 Ambassador Caffery Pkwy
- 101 Wilbourn Blvd Unit 913
- 101 Wilbourn Blvd Unit 609
- 101 Wilbourn Blvd Unit 907
- 101 Wilbourn Blvd Unit 604
- 101 Wilbourn Blvd Unit 102
- 2115-2200 Ambassador Caffery Pkwy
- 2115 Ambassador Caffery Pkwy
- 2111 Ambassador Caffery Pkwy
- 117 Valencia Dr
- 2552 Dulles Dr
- 2006 Dulles Dr
- 1900 Dulles Dr
- 500 Blk Dulles Dr
- 113 Valencia Dr
- 1324 Dulles Dr
- 1324 Dulles Dr
- 1324 Dulles Dr
- 1324 Dulles Dr
- 1324 Dulles Dr
- 1324 Dulles Dr
- 1324 Dulles Dr Unit C
- 1324 Dulles Dr Unit A
- 1324 Dulles Dr Unit F
- 1324 Dulles Dr Unit D
- 1326 Dulles Dr
- 1326 Dulles Dr
- 1326 Dulles Dr
- 1326 Dulles Dr
- 1326 Dulles Dr
- 1326 Dulles Dr
- 1326 Dulles Dr Unit A
- 1326 Dulles Dr Unit D
- 1326 Dulles Dr Unit C
- 1322 Dulles Dr
