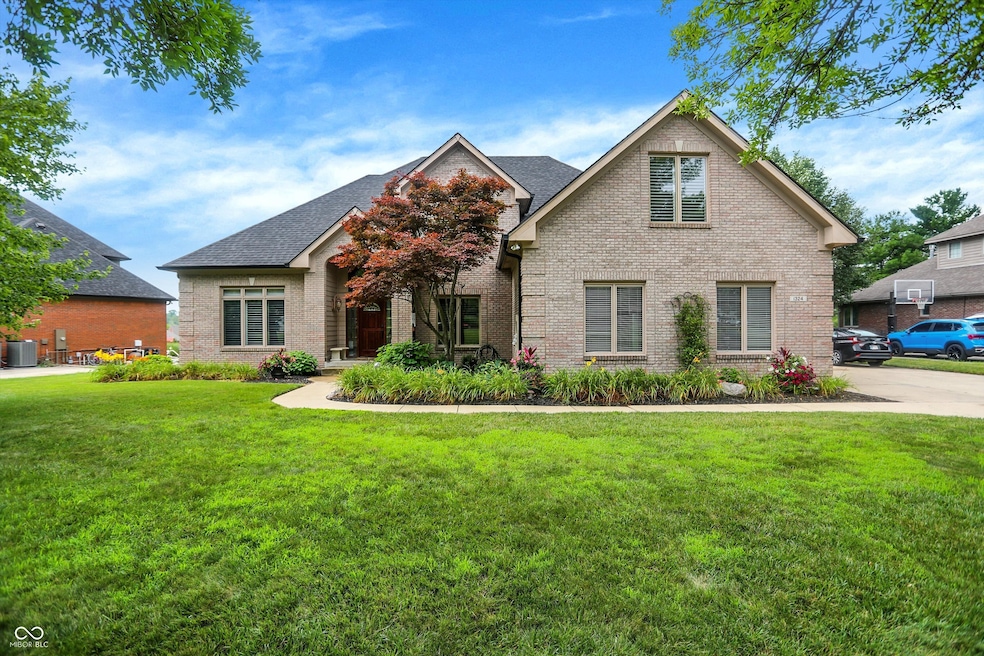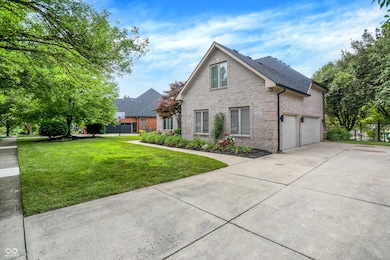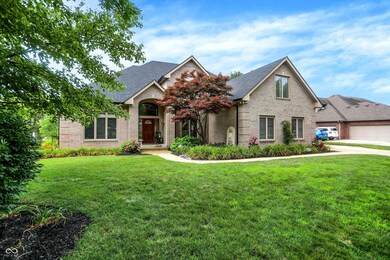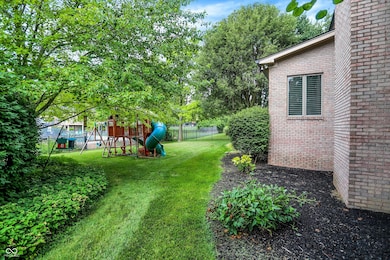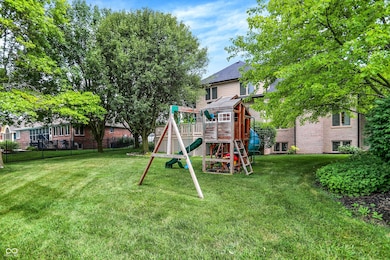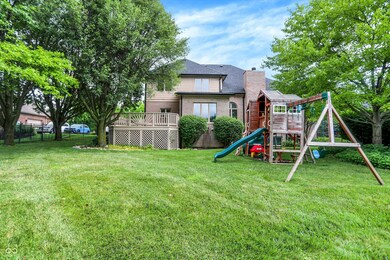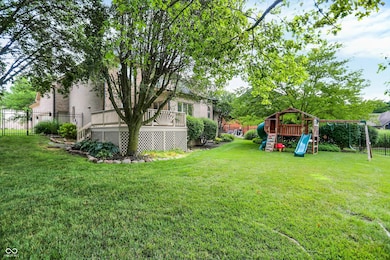
1324 Eagle Valley Dr Greenwood, IN 46143
Frances-Stones Crossing NeighborhoodEstimated payment $4,903/month
Highlights
- Great Room with Fireplace
- Vaulted Ceiling
- 3 Car Attached Garage
- Sugar Grove Elementary School Rated A
- Engineered Wood Flooring
- Eat-In Kitchen
About This Home
Located at 1324 Eagle Valley DR, GREENWOOD, IN, this single-family residence in Johnson County presents an attractive property in great condition. The kitchen stands as a testament to both form and function, where culinary dreams find their fullest expression. The large kitchen island offers a central gathering point, while the backsplash adds a touch of elegance. Stone countertops provide ample space for meal preparation, and the kitchen bar creates an inviting spot for casual dining or conversation. The living room is designed for both grand entertaining and quiet relaxation. The fireplace serves as a focal point, casting a warm glow throughout the space, while the high ceiling and vaulted ceiling enhance the sense of spaciousness and airiness. The primary bedroom is a private retreat, complete with an ensuite bathroom for convenience and privacy. The tray ceiling adds architectural interest, and the crown molding provides a touch of sophistication. The bathroom features a walk in shower and double vanity. This property offers a deck to enjoy time outdoors, a laundry room for convenience, and a walk-in closet for ample storage. With six bedrooms and four full bathrooms, plus one half bathroom, this residence offers ample space. The expansive 15246 square feet lot complements the ~5,100 square feet living area, offering a harmonious balance of indoor and outdoor living. Built in 1996, this two-story home blends timeless design with modern amenities, offering an exceptional living experience.
Home Details
Home Type
- Single Family
Est. Annual Taxes
- $5,852
Year Built
- Built in 1996
HOA Fees
- $41 Monthly HOA Fees
Parking
- 3 Car Attached Garage
Home Design
- Brick Exterior Construction
- Concrete Perimeter Foundation
Interior Spaces
- 2-Story Property
- Wet Bar
- Crown Molding
- Tray Ceiling
- Vaulted Ceiling
- Electric Fireplace
- Great Room with Fireplace
- 2 Fireplaces
- Laundry Room
Kitchen
- Eat-In Kitchen
- Convection Oven
- Gas Oven
- Microwave
- Dishwasher
- Disposal
Flooring
- Engineered Wood
- Carpet
- Ceramic Tile
Bedrooms and Bathrooms
- 6 Bedrooms
- Walk-In Closet
Basement
- Fireplace in Basement
- Crawl Space
Schools
- Center Grove High School
Additional Features
- 0.35 Acre Lot
- Forced Air Heating and Cooling System
Community Details
- Association Phone (317) 859-8744
- Eagle Trace Subdivision
- Property managed by Eagle Trace HOA
Listing and Financial Details
- Tax Lot 179
- Assessor Parcel Number 410402031050000038
Map
Home Values in the Area
Average Home Value in this Area
Tax History
| Year | Tax Paid | Tax Assessment Tax Assessment Total Assessment is a certain percentage of the fair market value that is determined by local assessors to be the total taxable value of land and additions on the property. | Land | Improvement |
|---|---|---|---|---|
| 2025 | $5,851 | $701,000 | $78,000 | $623,000 |
| 2024 | $5,851 | $585,100 | $78,000 | $507,100 |
| 2023 | $5,769 | $576,900 | $78,000 | $498,900 |
| 2022 | $4,870 | $487,000 | $78,000 | $409,000 |
| 2021 | $4,289 | $428,900 | $78,000 | $350,900 |
| 2020 | $4,048 | $416,900 | $78,000 | $338,900 |
| 2019 | $3,798 | $391,400 | $78,000 | $313,400 |
| 2018 | $3,598 | $385,300 | $78,000 | $307,300 |
| 2017 | $3,407 | $359,900 | $61,300 | $298,600 |
| 2016 | $3,401 | $361,400 | $61,300 | $300,100 |
| 2014 | $3,500 | $366,400 | $61,300 | $305,100 |
| 2013 | $3,500 | $376,700 | $61,300 | $315,400 |
Property History
| Date | Event | Price | Change | Sq Ft Price |
|---|---|---|---|---|
| 08/25/2025 08/25/25 | Price Changed | $809,000 | -2.5% | $169 / Sq Ft |
| 07/18/2025 07/18/25 | For Sale | $829,900 | +45.6% | $174 / Sq Ft |
| 08/19/2021 08/19/21 | Sold | $570,000 | -0.9% | $111 / Sq Ft |
| 06/28/2021 06/28/21 | Pending | -- | -- | -- |
| 06/22/2021 06/22/21 | For Sale | $575,000 | -- | $112 / Sq Ft |
Purchase History
| Date | Type | Sale Price | Title Company |
|---|---|---|---|
| Warranty Deed | -- | Security Title |
Mortgage History
| Date | Status | Loan Amount | Loan Type |
|---|---|---|---|
| Open | $456,000 | New Conventional | |
| Previous Owner | $261,500 | Adjustable Rate Mortgage/ARM | |
| Previous Owner | $259,300 | Adjustable Rate Mortgage/ARM | |
| Previous Owner | $261,500 | New Conventional |
Similar Homes in Greenwood, IN
Source: MIBOR Broker Listing Cooperative®
MLS Number: 22051675
APN: 41-04-02-031-050.000-038
- 1188 Old Eagle Way
- 3608 Olive Branch Rd
- 1079 Old Eagle Way
- Aruba Bay Plan at Briar Creek - Ranches
- Eden Cay Plan at Briar Creek - Ranches
- Grand Cayman Plan at Briar Creek - Ranches
- Dominica Spring Plan at Briar Creek - Ranches
- Grand Bahama Plan at Briar Creek - Ranches
- 3893 Bent Tree Ln
- 1014 Massey Ct
- 1090 Rita Dr
- 1324 Wentworth Ct
- 3621 Olive Branch Rd
- 1454 Heron Ridge Blvd
- 1456 Bent Tree Place
- 860 Old Eagle Way
- 912 Lionshead Ln
- 3232 Grace St
- 4067 Persian St
- 4075 Persian St
- 1322 White Ash Rd
- 1100 Devonshire Dr E
- 4372 Mahogany Dr
- 1625 Pinecone Ln E
- 1613 Library Blvd
- 896 Preakness Dr
- 778 Preakness Dr
- 1336 Turkington Ct
- 1680 Grove Crossing Blvd
- 1265 Blue Haven Way
- 2345 Thorium Dr
- 4871 Altair Ct
- 1490 St Clare Way
- 164 Westridge Blvd
- 439 Pleasantview Dr
- 5656 Grosbeak Dr
- 937 Heatherwood Dr
- 860 Sable Ridge Dr
- 5383 Tracey Jo Rd
- 5934 Redwood Way
