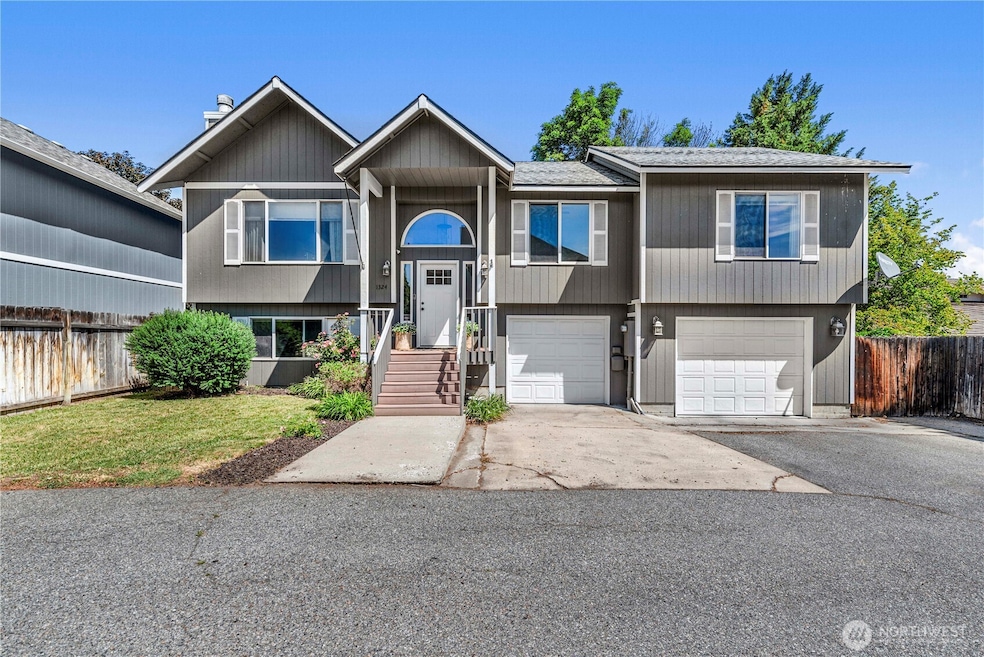1324 Fairhaven Ave Wenatchee, WA 98801
Estimated payment $3,078/month
Highlights
- Mountain View
- Secluded Lot
- Hydromassage or Jetted Bathtub
- Deck
- Vaulted Ceiling
- Walk-In Pantry
About This Home
Needing more space. This 4 bedrm, 2.75 bath home is nestled on a quiet street centrally located. Great room/open concept living with fireplace, a spacious primary with high ceilings, full bath, & large walk-in closet, and 2 additional bedrms with another bath on the main level. The lower-level features family/media room, 4th bedroom, laundry and 3/4 bathrm. Updates include newer roof, LVP flooring, light fixtures, exterior paint, countertop system and more. Generously sized garage. Fully fenced backyard accommodates your vision for completion. Seller to consider replacement/repair of HVAC/ air system prior to close.
Source: Northwest Multiple Listing Service (NWMLS)
MLS#: 2382576
Home Details
Home Type
- Single Family
Est. Annual Taxes
- $4,507
Year Built
- Built in 1994
Lot Details
- 5,663 Sq Ft Lot
- Street terminates at a dead end
- Partially Fenced Property
- Secluded Lot
- Level Lot
- Sprinkler System
Parking
- 2 Car Attached Garage
Home Design
- Split Foyer
- Poured Concrete
- Composition Roof
- Wood Siding
- Wood Composite
Interior Spaces
- 2,015 Sq Ft Home
- Multi-Level Property
- Vaulted Ceiling
- Ceiling Fan
- Wood Burning Fireplace
- Mountain Views
- Natural lighting in basement
- Storm Windows
- Dryer
Kitchen
- Walk-In Pantry
- Stove
- Microwave
- Dishwasher
- Disposal
Flooring
- Carpet
- Laminate
- Ceramic Tile
Bedrooms and Bathrooms
- Walk-In Closet
- Hydromassage or Jetted Bathtub
Outdoor Features
- Deck
- Patio
Schools
- Lewis And Clark Elementary School
- Orchard Mid Middle School
- Wenatchee High School
Utilities
- Forced Air Heating and Cooling System
- Heat Pump System
- High Speed Internet
- Cable TV Available
Community Details
- Property has a Home Owners Association
- Wenatchee Subdivision
Listing and Financial Details
- Down Payment Assistance Available
- Visit Down Payment Resource Website
- Tax Lot 10
- Assessor Parcel Number 222004558100
Map
Home Values in the Area
Average Home Value in this Area
Tax History
| Year | Tax Paid | Tax Assessment Tax Assessment Total Assessment is a certain percentage of the fair market value that is determined by local assessors to be the total taxable value of land and additions on the property. | Land | Improvement |
|---|---|---|---|---|
| 2021 | $4,345 | $431,467 | $79,650 | $351,817 |
| 2020 | $3,618 | $367,726 | $79,650 | $288,076 |
| 2019 | $3,407 | $339,173 | $79,650 | $259,523 |
| 2018 | $3,499 | $336,629 | $51,750 | $284,879 |
| 2017 | $3,304 | $283,318 | $59,225 | $224,093 |
| 2016 | $2,189 | $291,165 | $49,500 | $241,665 |
| 2015 | $2,189 | $271,811 | $45,000 | $226,811 |
| 2013 | $2,189 | $170,975 | $45,000 | $125,975 |
Property History
| Date | Event | Price | Change | Sq Ft Price |
|---|---|---|---|---|
| 08/13/2025 08/13/25 | Pending | -- | -- | -- |
| 06/16/2025 06/16/25 | For Sale | $509,700 | 0.0% | $253 / Sq Ft |
| 06/01/2025 06/01/25 | Pending | -- | -- | -- |
| 05/28/2025 05/28/25 | For Sale | $509,700 | +39.6% | $253 / Sq Ft |
| 07/10/2020 07/10/20 | Sold | $365,000 | +1.4% | $181 / Sq Ft |
| 05/24/2020 05/24/20 | Pending | -- | -- | -- |
| 05/19/2020 05/19/20 | For Sale | $359,900 | -- | $179 / Sq Ft |
Purchase History
| Date | Type | Sale Price | Title Company |
|---|---|---|---|
| Warranty Deed | $365,000 | First American Title Ins Co |
Mortgage History
| Date | Status | Loan Amount | Loan Type |
|---|---|---|---|
| Open | $373,395 | VA |
Source: Northwest Multiple Listing Service (NWMLS)
MLS Number: 2382576
APN: 222004558100
- 936 Vassar Ave
- 901 Willis St
- 1018 Vassar Ave
- 938 College St
- 910 College St
- 936 Grenz St
- 1019 Grenz St
- 1126 8th St
- 1519 Springwater Ave
- 929 Corbaley Place
- 1030 Finch Ln Unit D2
- 1030 Finch Ln Unit E4
- 1625 Pleasant Ave Unit 38
- 1611 Fairview Ave
- 1628 Pleasant Ave
- 514 Sunset Ave
- 914 Meadow Ridge Dr
- 1201 Pershing St
- 1516 4th St
- 611 N Western Ave Unit 34







