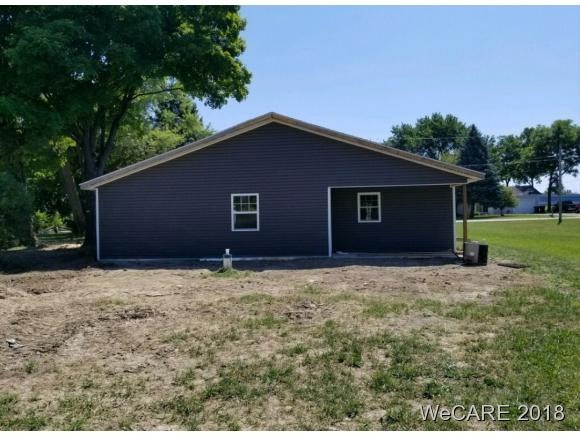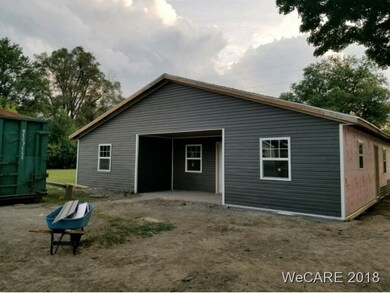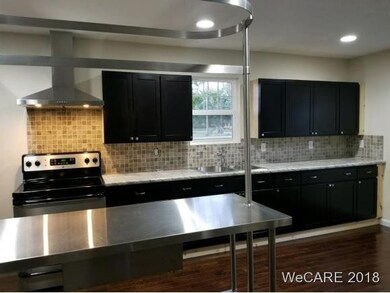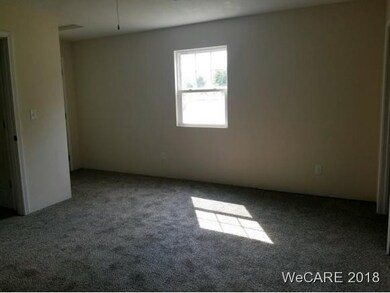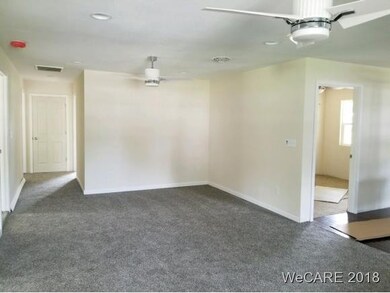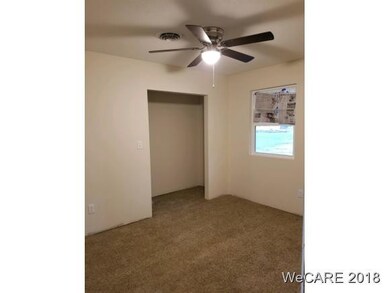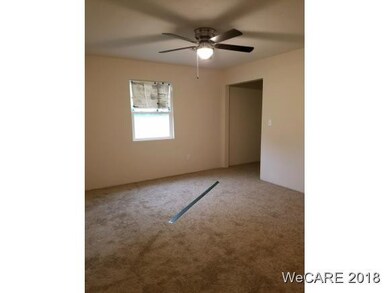
Highlights
- Ranch Style House
- No HOA
- Laundry Room
- Wood Flooring
- Covered patio or porch
- Forced Air Heating and Cooling System
About This Home
As of July 2025New build in Perry school district. Open floor plan, very spacious. 4 bed 2 bath with walk out access to covered patio off master bedroom. Plenty of closet space and beautiful laundry room.,Under 1 Acre
Last Agent to Sell the Property
Oakridge Realty & Auction Co. License #2017000039 Listed on: 08/15/2018
Last Buyer's Agent
Sandy Kivimaki
Hartsock Realty
Home Details
Home Type
- Single Family
Est. Annual Taxes
- $1,840
Year Built
- Built in 2018
Home Design
- Ranch Style House
- Slab Foundation
- Vinyl Siding
Interior Spaces
- 2,000 Sq Ft Home
- Combination Dining and Living Room
- Laundry Room
Flooring
- Wood
- Carpet
- Vinyl
Bedrooms and Bathrooms
- 4 Bedrooms
- 2 Full Bathrooms
Outdoor Features
- Covered patio or porch
Utilities
- Forced Air Heating and Cooling System
- Heating System Uses Natural Gas
- Well
- Electric Water Heater
- Water Softener is Owned
- Private Sewer
Community Details
- No Home Owners Association
Listing and Financial Details
- Assessor Parcel Number 47-0511-02-004.000
Ownership History
Purchase Details
Home Financials for this Owner
Home Financials are based on the most recent Mortgage that was taken out on this home.Purchase Details
Home Financials for this Owner
Home Financials are based on the most recent Mortgage that was taken out on this home.Purchase Details
Home Financials for this Owner
Home Financials are based on the most recent Mortgage that was taken out on this home.Purchase Details
Purchase Details
Home Financials for this Owner
Home Financials are based on the most recent Mortgage that was taken out on this home.Purchase Details
Purchase Details
Home Financials for this Owner
Home Financials are based on the most recent Mortgage that was taken out on this home.Purchase Details
Purchase Details
Similar Homes in Lima, OH
Home Values in the Area
Average Home Value in this Area
Purchase History
| Date | Type | Sale Price | Title Company |
|---|---|---|---|
| Warranty Deed | $129,900 | Wave Title Agency Inc | |
| Warranty Deed | $110,000 | None Available | |
| Quit Claim Deed | $80,000 | None Available | |
| Sheriffs Deed | $15,100 | None Available | |
| Warranty Deed | $65,000 | None Available | |
| Warranty Deed | $1,750,000 | None Available | |
| Deed | $20,000 | -- | |
| Deed | $10,000 | -- | |
| Deed | -- | -- |
Mortgage History
| Date | Status | Loan Amount | Loan Type |
|---|---|---|---|
| Open | $6,495 | No Value Available | |
| Open | $127,546 | FHA | |
| Previous Owner | $117,069 | VA | |
| Previous Owner | $112,640 | VA | |
| Previous Owner | $80,000 | Future Advance Clause Open End Mortgage | |
| Previous Owner | $65,000 | Adjustable Rate Mortgage/ARM | |
| Previous Owner | $16,000 | New Conventional |
Property History
| Date | Event | Price | Change | Sq Ft Price |
|---|---|---|---|---|
| 07/18/2025 07/18/25 | Sold | $129,900 | 0.0% | $65 / Sq Ft |
| 05/20/2025 05/20/25 | For Sale | $129,900 | +18.1% | $65 / Sq Ft |
| 03/15/2019 03/15/19 | Sold | $110,000 | 0.0% | $55 / Sq Ft |
| 01/17/2019 01/17/19 | Pending | -- | -- | -- |
| 08/15/2018 08/15/18 | For Sale | $110,000 | -- | $55 / Sq Ft |
Tax History Compared to Growth
Tax History
| Year | Tax Paid | Tax Assessment Tax Assessment Total Assessment is a certain percentage of the fair market value that is determined by local assessors to be the total taxable value of land and additions on the property. | Land | Improvement |
|---|---|---|---|---|
| 2024 | $1,840 | $40,390 | $1,960 | $38,430 |
| 2023 | $1,747 | $38,470 | $1,860 | $36,610 |
| 2022 | $1,705 | $38,470 | $1,860 | $36,610 |
| 2021 | $1,625 | $38,470 | $1,860 | $36,610 |
| 2020 | $1,112 | $28,350 | $1,750 | $26,600 |
| 2019 | $1,112 | $28,350 | $1,750 | $26,600 |
| 2018 | $351 | $9,700 | $1,750 | $7,950 |
| 2017 | $710 | $9,700 | $1,750 | $7,950 |
| 2016 | $516 | $9,700 | $1,750 | $7,950 |
| 2015 | $455 | $9,700 | $1,750 | $7,950 |
| 2014 | $383 | $8,090 | $1,750 | $6,340 |
| 2013 | $441 | $8,090 | $1,750 | $6,340 |
Agents Affiliated with this Home
-
A
Seller's Agent in 2025
Amanda Moening
Binkley Real Estate, LLC
-
D
Buyer's Agent in 2025
Denise Spicer
Binkley Real Estate, LLC
-
T
Seller's Agent in 2019
Tevyn Gronas
Oakridge Realty & Auction Co.
-
S
Buyer's Agent in 2019
Sandy Kivimaki
Hartsock Realty
Map
Source: West Central Association of REALTORS® (OH)
MLS Number: 109974
APN: 47-05-11-02-004.000
