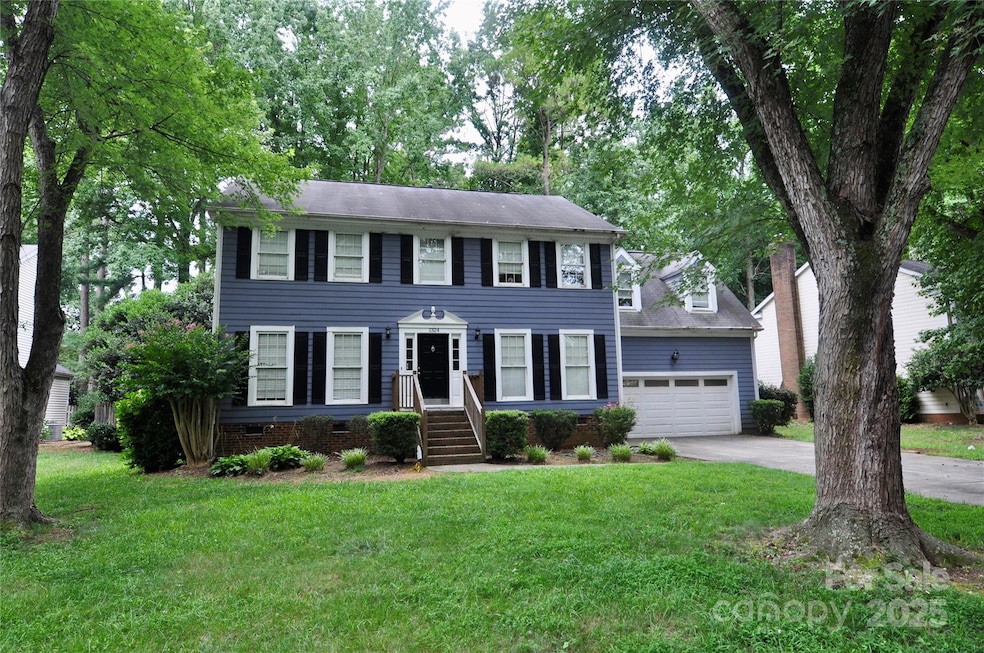
1324 Golden Hill Rd Matthews, NC 28105
Estimated payment $2,802/month
Highlights
- Transitional Architecture
- Wood Flooring
- Front Porch
- Crestdale Middle School Rated A-
- Cul-De-Sac
- 2 Car Attached Garage
About This Home
PRICE REDUCED. Discover one of Matthew's best buying opportunities. 2-story in Brightmoor. Cul-de-sac. Exceptional property has spacious open flr plan, large kitch/center island. Formal dining/office. Kitch opens to great rm + living rm + massive 16x20 covered porch. Overlooks private, fenced backyrd and 23x20 patio. Expansive primary suite ready for your custom upfit. MBR bath has jetted tub, shower removed for remodeling and now the new owner has the opportunity to create a new luxury tile spa shower. Huge 5th bedroom or bonus rm with dormers. Oversized garage has workshop with cabinets + 10x22 overhead storage. Perfect home for buyers with a vision to create a beautiful retreat. Ktch/GR popcorn clg removed but not yet repainted. Don’t miss this rare chance to live in one of Matthew's most beloved communities with instant equity! Bring your contractors and start planning. Neighborhood pool. Home sold AS-IS. (Please take note when visiting home: dead tree leaning in backyrd.)
Listing Agent
Jonathan Roberts Realty Inc Brokerage Email: jonathan@JonathanRobertsRealty.com License #173154 Listed on: 07/12/2025
Home Details
Home Type
- Single Family
Est. Annual Taxes
- $3,454
Year Built
- Built in 1989
Lot Details
- Lot Dimensions are 107x136x71x133
- Cul-De-Sac
- Back Yard Fenced
- Property is zoned R-12
HOA Fees
- $62 Monthly HOA Fees
Parking
- 2 Car Attached Garage
- Driveway
Home Design
- Transitional Architecture
- Hardboard
Interior Spaces
- 2-Story Property
- Ceiling Fan
- Insulated Windows
- Great Room with Fireplace
- Crawl Space
- Attic Fan
Kitchen
- Gas Oven
- Self-Cleaning Oven
- Gas Range
- Microwave
- Dishwasher
- Kitchen Island
- Disposal
Flooring
- Wood
- Tile
- Vinyl
Bedrooms and Bathrooms
- 4 Bedrooms
Laundry
- Laundry closet
- Electric Dryer Hookup
Outdoor Features
- Patio
- Front Porch
Schools
- Matthews Elementary School
- Crestdale Middle School
- Butler High School
Utilities
- Forced Air Heating and Cooling System
- Vented Exhaust Fan
- Heating System Uses Natural Gas
- Underground Utilities
- Gas Water Heater
- Cable TV Available
Community Details
- Amg Association, Phone Number (704) 889-7500
- Brightmoor Subdivision
- Mandatory home owners association
Listing and Financial Details
- Assessor Parcel Number 227-502-20
Map
Home Values in the Area
Average Home Value in this Area
Tax History
| Year | Tax Paid | Tax Assessment Tax Assessment Total Assessment is a certain percentage of the fair market value that is determined by local assessors to be the total taxable value of land and additions on the property. | Land | Improvement |
|---|---|---|---|---|
| 2024 | $3,454 | $454,200 | $90,000 | $364,200 |
| 2023 | $3,454 | $454,200 | $90,000 | $364,200 |
| 2022 | $2,832 | $306,200 | $55,000 | $251,200 |
| 2021 | $2,832 | $306,200 | $55,000 | $251,200 |
| 2020 | $2,786 | $306,200 | $55,000 | $251,200 |
| 2019 | $2,780 | $306,200 | $55,000 | $251,200 |
| 2018 | $2,412 | $202,400 | $45,000 | $157,400 |
| 2017 | $2,363 | $202,400 | $45,000 | $157,400 |
| 2016 | $2,360 | $202,400 | $45,000 | $157,400 |
| 2015 | $2,356 | $202,400 | $45,000 | $157,400 |
| 2014 | $2,309 | $202,400 | $45,000 | $157,400 |
Property History
| Date | Event | Price | Change | Sq Ft Price |
|---|---|---|---|---|
| 08/09/2025 08/09/25 | Pending | -- | -- | -- |
| 07/23/2025 07/23/25 | Price Changed | $450,000 | -3.2% | $162 / Sq Ft |
| 07/16/2025 07/16/25 | Price Changed | $465,000 | -3.1% | $167 / Sq Ft |
| 07/12/2025 07/12/25 | For Sale | $480,000 | -- | $172 / Sq Ft |
Purchase History
| Date | Type | Sale Price | Title Company |
|---|---|---|---|
| Warranty Deed | $220,000 | Atlantis Title Company Inc | |
| Warranty Deed | $199,000 | -- |
Mortgage History
| Date | Status | Loan Amount | Loan Type |
|---|---|---|---|
| Open | $204,469 | VA | |
| Closed | $218,420 | VA | |
| Closed | $217,903 | VA | |
| Closed | $217,368 | VA | |
| Closed | $230,233 | VA | |
| Closed | $224,730 | VA | |
| Previous Owner | $48,425 | Stand Alone Second | |
| Previous Owner | $19,900 | Credit Line Revolving | |
| Previous Owner | $159,200 | New Conventional | |
| Previous Owner | $140,000 | Unknown |
Similar Homes in Matthews, NC
Source: Canopy MLS (Canopy Realtor® Association)
MLS Number: 4279639
APN: 227-502-20
- 3102 Peggy Ridge Terrace
- 1230 Ridgebury Terrace
- 2621 Brightmoor Ridge Dr
- 2337 Hunters Bluff Dr
- 2027 Kilkenney Hill Rd
- 1206 Matthews Plantation Dr
- 2650 Whisper Ridge Ln
- 3134 Rainbow Ridge Dr
- 2359 Fernridge Ln
- 901 Clearbrook Rd
- 1608 Privette Rd
- 5015 Forestmont Dr
- 126 Aurora Blvd
- 130 Aurora Blvd
- 711 E John St
- 302 Wilcrest Dr
- 1624 Moonstone Dr
- 1210 Longwall Ln
- 3318 Providence Hills Dr
- 1116 Arnott Ln






