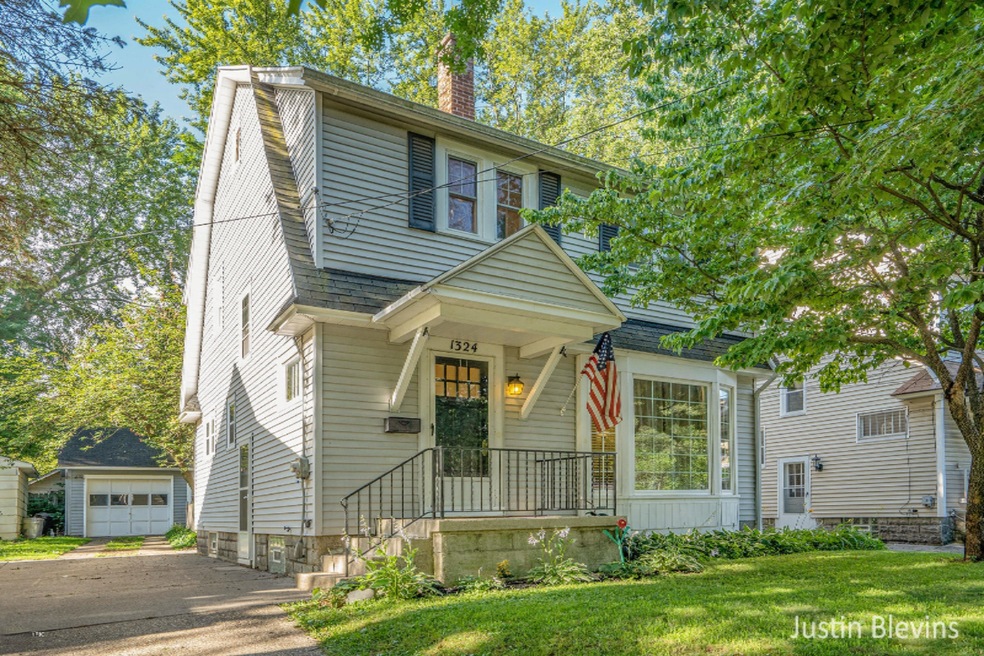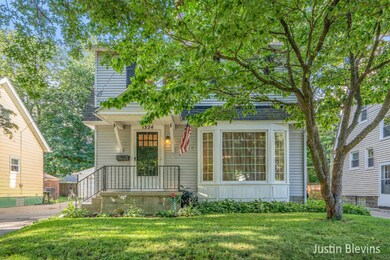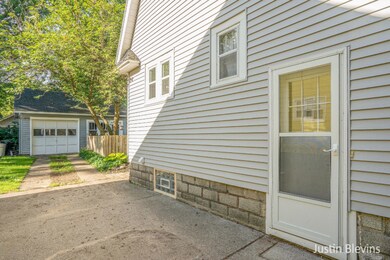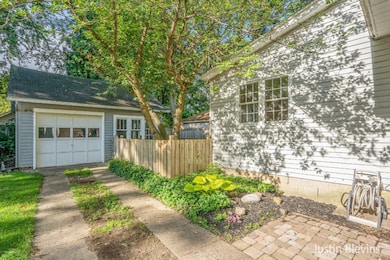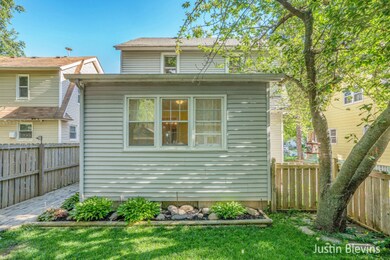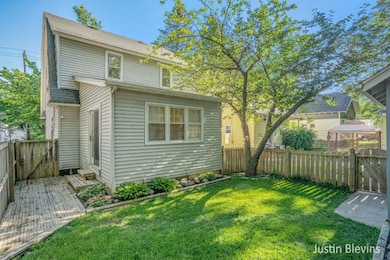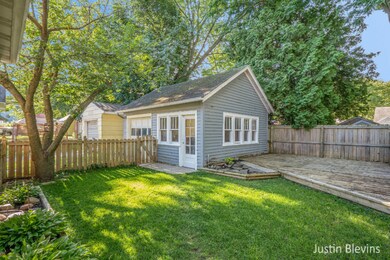
1324 Griggs St SE Grand Rapids, MI 49507
South East End NeighborhoodHighlights
- Deck
- Wood Flooring
- Porch
- Traditional Architecture
- 1 Car Detached Garage
- Window Unit Cooling System
About This Home
As of September 2020Welcome home to 1324 Griggs Street. Pride of ownership shows on each level & is ready for its new owners. The main floor offers hardwood floors, an oversized living room & bonus room off the back that leads to your private, fenced in yard, which is ideal for entertaining. Upstairs you will find 3 bedrooms, hardwood flooring and a full bathroom. The basement has updated mechanicals & open space ideal for a rec room, workout area or ample storage. The sellers favorite room is off the garage, which can be used as a 3 season room, workshop or additional storage. Don't miss out, schedule your private showing today!
Last Agent to Sell the Property
Justin Blevins
Greenridge Realty (EGR) Listed on: 07/22/2020
Home Details
Home Type
- Single Family
Est. Annual Taxes
- $1,597
Year Built
- Built in 1956
Lot Details
- 4,225 Sq Ft Lot
- Lot Dimensions are 40 x 106'
- Shrub
- Level Lot
- Back Yard Fenced
Parking
- 1 Car Detached Garage
- Garage Door Opener
Home Design
- Traditional Architecture
- Composition Roof
- Vinyl Siding
Interior Spaces
- 2-Story Property
- Insulated Windows
- Basement Fills Entire Space Under The House
- Laundry Chute
Kitchen
- Range
- Dishwasher
- Disposal
Flooring
- Wood
- Ceramic Tile
Bedrooms and Bathrooms
- 3 Bedrooms
Outdoor Features
- Deck
- Porch
Utilities
- Window Unit Cooling System
- Forced Air Heating System
- Heating System Uses Natural Gas
- Window Unit Heating System
- Natural Gas Water Heater
- High Speed Internet
- Phone Available
- Cable TV Available
Ownership History
Purchase Details
Home Financials for this Owner
Home Financials are based on the most recent Mortgage that was taken out on this home.Purchase Details
Home Financials for this Owner
Home Financials are based on the most recent Mortgage that was taken out on this home.Purchase Details
Home Financials for this Owner
Home Financials are based on the most recent Mortgage that was taken out on this home.Purchase Details
Purchase Details
Home Financials for this Owner
Home Financials are based on the most recent Mortgage that was taken out on this home.Purchase Details
Home Financials for this Owner
Home Financials are based on the most recent Mortgage that was taken out on this home.Purchase Details
Purchase Details
Purchase Details
Purchase Details
Similar Homes in Grand Rapids, MI
Home Values in the Area
Average Home Value in this Area
Purchase History
| Date | Type | Sale Price | Title Company |
|---|---|---|---|
| Warranty Deed | $185,000 | Chicago Title Of Mi Inc | |
| Warranty Deed | $97,000 | None Available | |
| Deed | $45,598 | Premium Title Services Inc | |
| Sheriffs Deed | $42,415 | None Available | |
| Warranty Deed | $128,500 | Chicago Title Of Mi | |
| Warranty Deed | $122,000 | -- | |
| Warranty Deed | $80,000 | -- | |
| Deed | $44,000 | -- | |
| Deed | $40,200 | -- | |
| Deed | $39,900 | -- |
Mortgage History
| Date | Status | Loan Amount | Loan Type |
|---|---|---|---|
| Open | $7,500 | New Conventional | |
| Open | $179,450 | New Conventional | |
| Previous Owner | $15,000 | Commercial | |
| Previous Owner | $92,150 | New Conventional | |
| Previous Owner | $108,000 | Fannie Mae Freddie Mac | |
| Previous Owner | $27,000 | Stand Alone Second | |
| Previous Owner | $122,050 | Purchase Money Mortgage | |
| Previous Owner | $115,900 | No Value Available |
Property History
| Date | Event | Price | Change | Sq Ft Price |
|---|---|---|---|---|
| 09/15/2020 09/15/20 | Sold | $185,000 | +0.1% | $101 / Sq Ft |
| 07/30/2020 07/30/20 | Pending | -- | -- | -- |
| 07/22/2020 07/22/20 | For Sale | $184,900 | +90.6% | $100 / Sq Ft |
| 03/24/2014 03/24/14 | Sold | $97,000 | +2.1% | $53 / Sq Ft |
| 02/21/2014 02/21/14 | Pending | -- | -- | -- |
| 02/14/2014 02/14/14 | For Sale | $95,000 | +108.3% | $52 / Sq Ft |
| 12/24/2013 12/24/13 | Sold | $45,598 | +11.2% | $30 / Sq Ft |
| 11/20/2013 11/20/13 | Pending | -- | -- | -- |
| 11/19/2013 11/19/13 | For Sale | $41,000 | -- | $27 / Sq Ft |
Tax History Compared to Growth
Tax History
| Year | Tax Paid | Tax Assessment Tax Assessment Total Assessment is a certain percentage of the fair market value that is determined by local assessors to be the total taxable value of land and additions on the property. | Land | Improvement |
|---|---|---|---|---|
| 2025 | $2,918 | $133,400 | $0 | $0 |
| 2024 | $2,918 | $113,000 | $0 | $0 |
| 2023 | $2,960 | $106,400 | $0 | $0 |
| 2022 | $2,811 | $95,300 | $0 | $0 |
| 2021 | $2,748 | $80,800 | $0 | $0 |
| 2020 | $1,525 | $73,800 | $0 | $0 |
| 2019 | $1,597 | $67,100 | $0 | $0 |
| 2018 | $1,542 | $53,800 | $0 | $0 |
| 2017 | $1,501 | $47,700 | $0 | $0 |
| 2016 | $1,519 | $42,900 | $0 | $0 |
| 2015 | $1,413 | $42,900 | $0 | $0 |
| 2013 | -- | $39,100 | $0 | $0 |
Agents Affiliated with this Home
-
J
Seller's Agent in 2020
Justin Blevins
Greenridge Realty (EGR)
-
M
Buyer's Agent in 2020
Michael Smith
Bellabay Realty LLC
(616) 822-1448
1 in this area
22 Total Sales
-
J
Seller's Agent in 2014
Jeffrey Newberg
Home Run Real Estate
-
T
Seller Co-Listing Agent in 2014
Tara Witt
Stout Group Ltd. - I
-
G
Buyer's Agent in 2014
Graham Rayburn
Greenridge Realty (Cascade)
-
R
Seller's Agent in 2013
Randal Newhouse
Randy Newhouse Realty
Map
Source: Southwestern Michigan Association of REALTORS®
MLS Number: 20028745
APN: 41-18-05-453-013
- 1358 Johnston St SE
- 1839 Cornelius Ave SE
- 1212 Johnston St SE
- 1326 Dickinson St SE
- 1714 Kalamazoo Ave SE
- 1680 Kalamazoo Ave SE
- 1921 Cornelius Ave SE
- 1745 Sylvan Ave SE
- 1632 Kalamazoo Ave SE
- 1641 Sylvan Ave SE
- 1906 Sylvan Ave SE
- 1101 Orville St SE
- 1516 Colorado Ave SE
- 1513 Sylvan Ave SE
- 1137 Merrifield St SE
- 1708 Cambridge Dr SE
- 1434 Sylvan Ave SE
- 929 Dickinson St SE
- 1034 Merrifield St SE
- 1835 Thelma Ave SE
