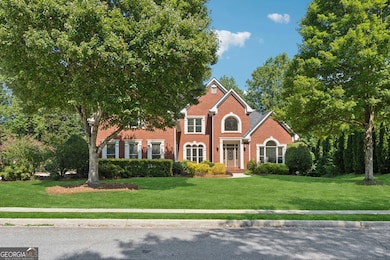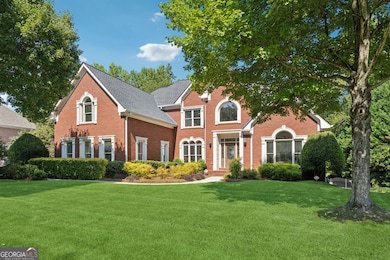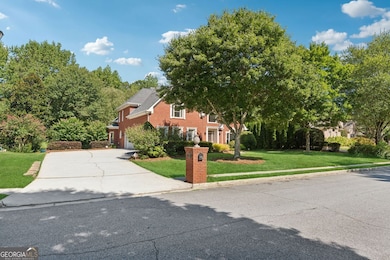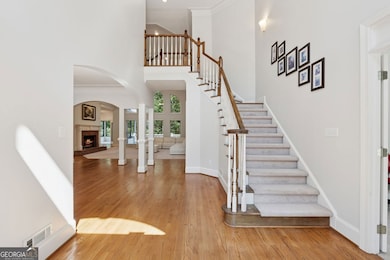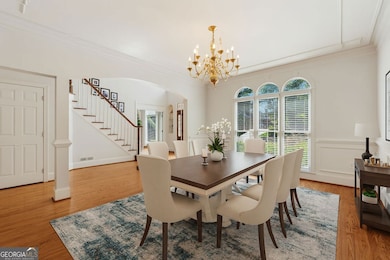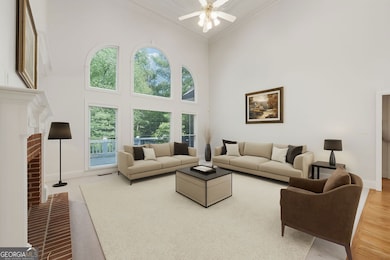1324 Gulfport Run Grayson, GA 30017
Estimated payment $4,550/month
Highlights
- Clubhouse
- Vaulted Ceiling
- Wood Flooring
- Pharr Elementary School Rated A
- Traditional Architecture
- Main Floor Primary Bedroom
About This Home
Immaculate 4-Sided Brick Home in Northforke Plantation, Welcome to this beautifully maintained 4-bedroom, 3.5-bath executive home situated on a private 0.52-acre lot in the sought-after Northforke Plantation community. This spacious residence offers 3,524 sq ft above the ground of elegant living space with timeless architectural details and modern upgrades throughout. Owner's suite with vaulted ceilings, updated bath, whirlpool tub, and separate shower. Two-story foyer and great room with abundant natural light. Formal living and dining rooms ideal for entertaining. Gourmet kitchen with granite countertops, tile backsplash, stainless steel appliances, and double-sided fireplace. Enclosed porch overlooking subdivision lake. Partially finished daylight basement with interior/exterior access. 3-car side-entry garage and level driveway. Hardwood floors, tray ceilings, and custom moldings. Professionally landscaped yard with sprinkler system. Zoned for Pharr Elementary, Couch Middle, and Grayson High. Convenient access to Hwy 78, Hwy 124, shopping, dining, and parks. Don't miss this rare opportunity to own a lake-view home in one of Grayson's premier neighborhoods.
Listing Agent
Maximum One Executive Realtors Brokerage Phone: 1734233742 License #374400 Listed on: 09/25/2025

Home Details
Home Type
- Single Family
Est. Annual Taxes
- $9,772
Year Built
- Built in 2000
Lot Details
- 0.52 Acre Lot
- Back Yard Fenced
- Level Lot
- Open Lot
HOA Fees
- $80 Monthly HOA Fees
Home Design
- Traditional Architecture
- Composition Roof
- Four Sided Brick Exterior Elevation
Interior Spaces
- 2-Story Property
- Central Vacuum
- Vaulted Ceiling
- 1 Fireplace
- Two Story Entrance Foyer
- Sun or Florida Room
- Unfinished Basement
Kitchen
- Convection Oven
- Cooktop
- Microwave
- Dishwasher
- Stainless Steel Appliances
Flooring
- Wood
- Carpet
Bedrooms and Bathrooms
- 4 Bedrooms | 1 Primary Bedroom on Main
- Walk-In Closet
- Double Vanity
- Soaking Tub
Laundry
- Laundry in Mud Room
- Dryer
- Washer
Parking
- 3 Car Garage
- Garage Door Opener
Schools
- Pharr Elementary School
- Couch Middle School
- Grayson High School
Utilities
- Forced Air Heating and Cooling System
- Heating System Uses Natural Gas
- Underground Utilities
- High Speed Internet
Community Details
Overview
- Association fees include reserve fund, swimming, tennis
- Northforke Plantation Subdivision
Amenities
- Clubhouse
Recreation
- Tennis Courts
- Community Playground
- Community Pool
Map
Home Values in the Area
Average Home Value in this Area
Tax History
| Year | Tax Paid | Tax Assessment Tax Assessment Total Assessment is a certain percentage of the fair market value that is determined by local assessors to be the total taxable value of land and additions on the property. | Land | Improvement |
|---|---|---|---|---|
| 2024 | $9,772 | $262,600 | $44,120 | $218,480 |
| 2023 | $9,772 | $233,040 | $47,600 | $185,440 |
| 2022 | $8,701 | $233,040 | $47,600 | $185,440 |
| 2021 | $6,947 | $180,600 | $37,200 | $143,400 |
| 2020 | $6,989 | $180,600 | $37,200 | $143,400 |
| 2019 | $6,339 | $169,440 | $34,000 | $135,440 |
| 2018 | $5,931 | $157,400 | $26,000 | $131,400 |
| 2016 | $5,519 | $145,240 | $26,000 | $119,240 |
| 2015 | $5,580 | $145,240 | $26,000 | $119,240 |
| 2014 | -- | $145,240 | $26,000 | $119,240 |
Property History
| Date | Event | Price | List to Sale | Price per Sq Ft |
|---|---|---|---|---|
| 11/06/2025 11/06/25 | Price Changed | $695,000 | -0.6% | $197 / Sq Ft |
| 09/25/2025 09/25/25 | For Sale | $699,000 | -- | $198 / Sq Ft |
Purchase History
| Date | Type | Sale Price | Title Company |
|---|---|---|---|
| Warranty Deed | $375,000 | -- | |
| Deed | $423,000 | -- | |
| Deed | $389,900 | -- |
Mortgage History
| Date | Status | Loan Amount | Loan Type |
|---|---|---|---|
| Open | $300,000 | New Conventional | |
| Previous Owner | $255,000 | New Conventional |
Source: Georgia MLS
MLS Number: 10612506
APN: 5-087-261
- 1404 Hattiesburg Ct
- 1225 Mobile Way
- 1099 Westwood Place
- 1099 Westwood Place SW
- 1327 Cotton Creek Dr
- 1205 Havenstone Walk
- 1405 Wilmington Way Unit 4
- 1729 Pinehurst View Ct
- 1430 Roanoke Trace
- 883 Cork Oak Ln Unit 4
- 1020 Mount Mckinley Dr
- 941 Chadwick Park Dr
- 1781 Heatherglade Ln
- 1120 Mount Mckinley Dr
- 901 Chadwick Park Dr
- 1621 Annapolis Way
- 1388 Greencrest Ct
- 2226 Derrick Dr
- 1430 Juneau Way Unit JuneauApt
- 1989 Derrick Dr
- 2309 Derrick Dr
- 1222 Overview Dr
- 1876 Derrick Dr
- 2366 Derrick Dr
- 1737 Sailmaker Place
- 2436 Derrick Dr
- 1920 Shoreline Trace
- 1690 Cooper Lakes Dr
- 811 Pineberry Ct
- 1847 Litchfield Rd SW
- 1260 Rocky Rd
- 1476 Blue Sail Ave
- 1391 Blue Sail Ave
- 1326 Blue Sail Ave
- 983 Treymont Way SW
- 1181 Timbercrest Dr
- 608 Gray Br Ct

