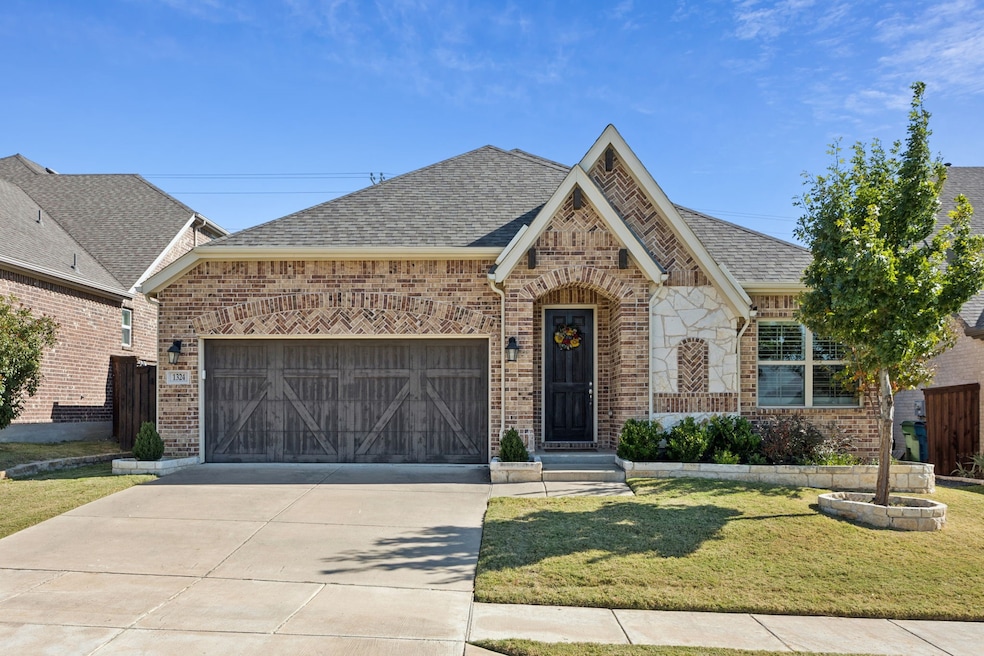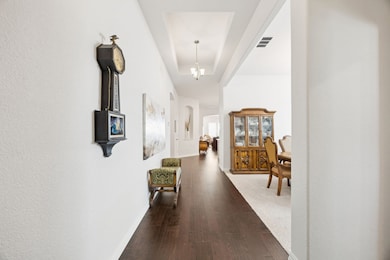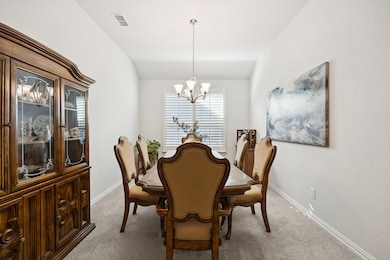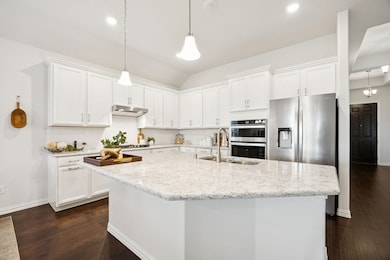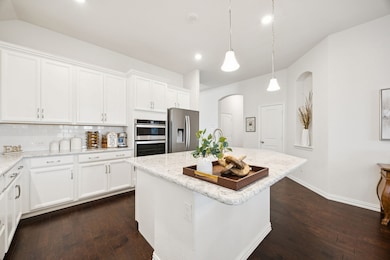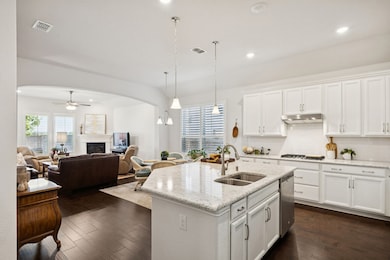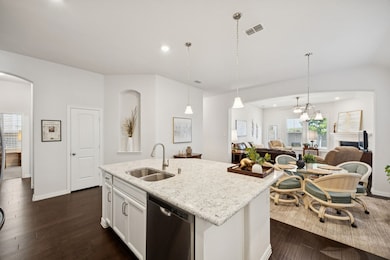1324 Lake Falls Terrace Carrollton, TX 75010
Castle Hills NeighborhoodEstimated payment $3,994/month
Highlights
- Open Floorplan
- Traditional Architecture
- Community Pool
- The Colony High School Rated A-
- Engineered Wood Flooring
- Covered Patio or Porch
About This Home
A stunning, single-story gem that checks every box and then some! From the moment you step inside, you’ll feel how beautifully this home has been cared for. The floorplan is that rare one-story layout everyone’s looking for, offering space in all the right places. The heart of the home is the gorgeous kitchen, featuring a large island, endless counter space, and a walk-in pantry that’s ready for all your favorite snacks and hosting essentials. The open layout flows perfectly into the living area with its cozy gas log fireplace and warm engineered hardwood floors. The primary suite is pure perfection — oversized with a private sitting area that could double as a nursery, reading nook, or home office. The spa-like bathroom feels like your own personal retreat, complete with an extended walk-in shower and a massive closet you’ll absolutely love. Two additional bedrooms plus a versatile dining or flex room offer plenty of options to fit your lifestyle. Step outside to your extended covered patio and enjoy a spacious backyard — perfect for relaxing evenings or weekend BBQs. You’ll also love being part of this friendly community with its pool, playground, and the added bonus of being within walking distance to the highly rated Memorial STEM Elementary. With unbeatable access to Grandscape, Shops at Legacy, and major highways, this location makes commuting and weekend fun effortless. Homes like this don’t come along often — schedule your showing today before it’s gone!
Listing Agent
Keller Williams Realty DPR Brokerage Phone: 832-744-1238 License #0652511 Listed on: 11/09/2025

Home Details
Home Type
- Single Family
Est. Annual Taxes
- $9,400
Year Built
- Built in 2019
Lot Details
- 6,098 Sq Ft Lot
- Wood Fence
- Interior Lot
- Sprinkler System
HOA Fees
- $54 Monthly HOA Fees
Parking
- 2 Car Attached Garage
- 2 Carport Spaces
- Front Facing Garage
- Single Garage Door
- Garage Door Opener
Home Design
- Traditional Architecture
- Brick Exterior Construction
- Slab Foundation
- Composition Roof
Interior Spaces
- 2,195 Sq Ft Home
- 1-Story Property
- Open Floorplan
- Gas Log Fireplace
- Shutters
- Laundry in Utility Room
Kitchen
- Eat-In Kitchen
- Walk-In Pantry
- Gas Oven
- Gas Range
- Microwave
- Dishwasher
- Kitchen Island
- Disposal
Flooring
- Engineered Wood
- Carpet
- Ceramic Tile
Bedrooms and Bathrooms
- 3 Bedrooms
- Walk-In Closet
- 2 Full Bathrooms
Schools
- Memorial Elementary School
- The Colony High School
Additional Features
- Covered Patio or Porch
- Central Heating and Cooling System
Listing and Financial Details
- Legal Lot and Block 15 / J
- Assessor Parcel Number R675832
Community Details
Overview
- Association fees include all facilities, management
- Essex Association
- Lakewood Hills West Add P Subdivision
Recreation
- Community Pool
- Park
Map
Home Values in the Area
Average Home Value in this Area
Tax History
| Year | Tax Paid | Tax Assessment Tax Assessment Total Assessment is a certain percentage of the fair market value that is determined by local assessors to be the total taxable value of land and additions on the property. | Land | Improvement |
|---|---|---|---|---|
| 2025 | $4,718 | $545,656 | $134,165 | $446,010 |
| 2024 | $8,572 | $496,051 | $0 | $0 |
| 2023 | $4,696 | $450,955 | $115,870 | $443,822 |
| 2022 | $7,780 | $409,959 | $115,870 | $370,125 |
| 2021 | $7,512 | $372,690 | $73,181 | $299,509 |
| 2020 | $7,784 | $388,014 | $73,181 | $314,833 |
| 2019 | $909 | $43,909 | $43,909 | $0 |
| 2018 | $914 | $43,909 | $43,909 | $0 |
| 2017 | $693 | $32,931 | $32,931 | $0 |
| 2016 | $924 | $43,909 | $43,909 | $0 |
Property History
| Date | Event | Price | List to Sale | Price per Sq Ft |
|---|---|---|---|---|
| 11/09/2025 11/09/25 | For Sale | $599,000 | -- | $273 / Sq Ft |
Purchase History
| Date | Type | Sale Price | Title Company |
|---|---|---|---|
| Special Warranty Deed | -- | None Available | |
| Special Warranty Deed | -- | First American Title Insuran |
Source: North Texas Real Estate Information Systems (NTREIS)
MLS Number: 21108250
APN: R675832
- 1309 Lake Falls Terrace
- 4948 White Lion Ln
- 3120 Stonelake Ridge
- 4908 Sir Dillon Dr
- 3305 Brookglen Dr
- 1712 Brookridge Path
- 3908 Lucan Ln
- 3909 Lucan Ln
- 4857 Cumberland Cir
- 620 Sir Christopher
- Building 24 Unit 2 Plan at Castle Hills - Castle Hills Windhaven
- Building 14 Unit 2 Plan at Castle Hills - Castle Hills Windhaven
- Building 26 Unit 1 Plan at Castle Hills - Castle Hills Windhaven
- Building 14 Unit 3 Plan at Castle Hills - Castle Hills Windhaven
- Building 10 Unit 1 W Plan at Castle Hills - Castle Hills Windhaven
- Building 26 Unit 3 Plan at Castle Hills - Castle Hills Windhaven
- Building 7 Unit 2 Plan at Castle Hills - Castle Hills Windhaven
- Building 17 Unit 2 Plan at Castle Hills - Castle Hills Windhaven
- Building 10 Unit 2 W Plan at Castle Hills - Castle Hills Windhaven
- Building 17 Unit 1 Plan at Castle Hills - Castle Hills Windhaven
- 3916 Lucan Ln
- 741 Carlisle Dr
- 4500 Windhaven Pkwy
- 4900 Windhaven Pkwy
- 4550 Windhaven Pkwy
- 5200 Windhaven Pkwy
- 1835 Parker Rd
- 801 Dragon Banner Dr
- 4440 Highway 121
- 3600 Windhaven Pkwy
- 2901 Lady Bettye Dr
- 3075 Painted Lake Cir
- 5101 Del Molin Ave
- 3964 Highway 121
- 3548 Damsel Brooke St
- 4747 N Josey Ln
- 3517 Windhaven Pkwy Unit 1306
- 3517 Windhaven Pkwy Unit 1208
- 304 Sir Brine Dr
- 120 Knight of Realm Blvd
