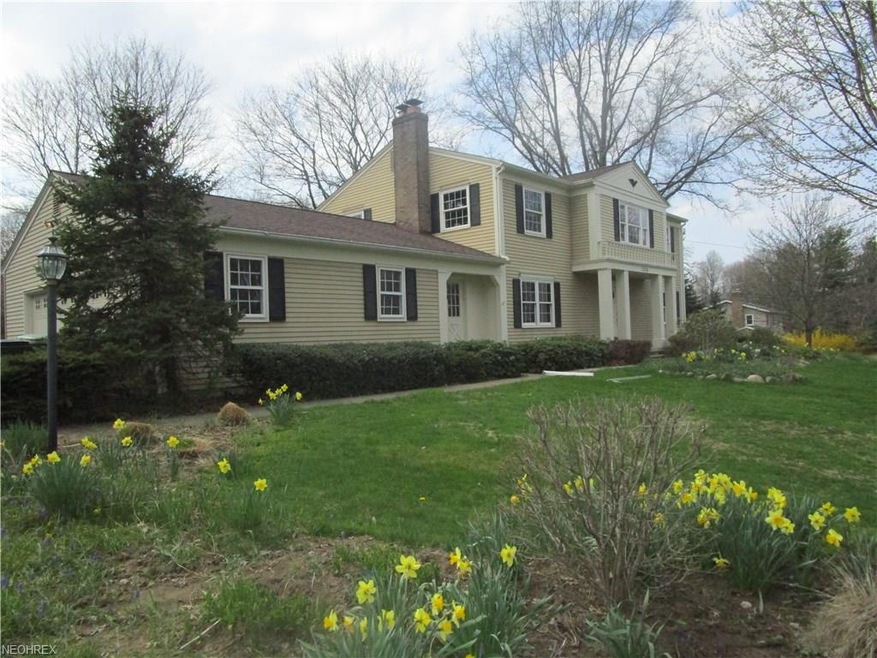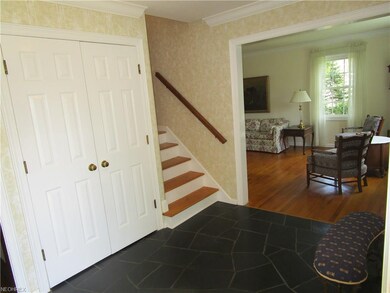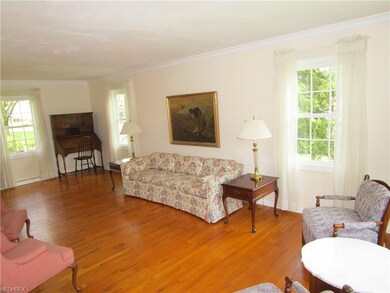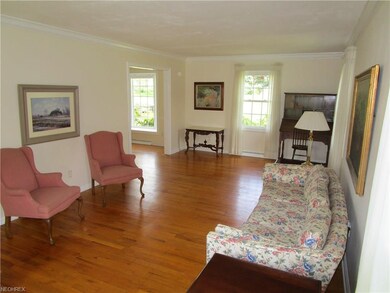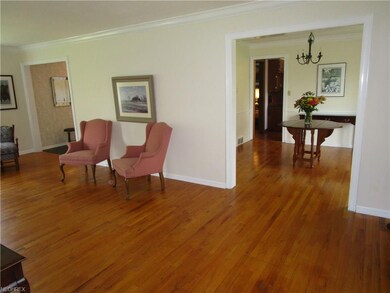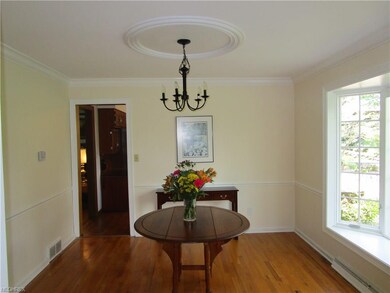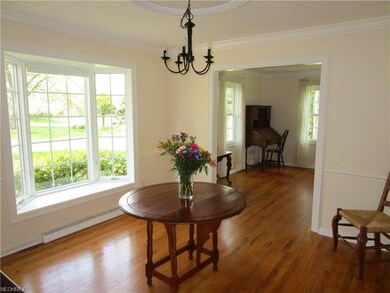
Highlights
- Colonial Architecture
- 1 Fireplace
- Patio
- Richfield Elementary School Rated A-
- 2 Car Attached Garage
- Forced Air Heating and Cooling System
About This Home
As of April 2020Gorgeous, well maintained home nestled on a cul de sac in highly desirable Revere Schools! This impeccable colonial sits on over 1.5 acres of beautifully landscaped, open yard space. This home mixes classic quality and charm with updated features. Original hardwoods throughout. Updated kitchen boasts granite countertops and stainless, GE appliances. Many cosmetic updates including paint, light fixtures, and window treatments. Mechanicals appear to be in excellent shape--newer, clean, and functioning well. Newer, high quality windows. Just move in and it's home!
Last Agent to Sell the Property
Sara Lerner
Deleted Agent License #2015002617 Listed on: 05/07/2018
Home Details
Home Type
- Single Family
Est. Annual Taxes
- $4,648
Year Built
- Built in 1967
Parking
- 2 Car Attached Garage
Home Design
- Colonial Architecture
- Asphalt Roof
- Vinyl Construction Material
Interior Spaces
- 2-Story Property
- 1 Fireplace
- Partially Finished Basement
- Basement Fills Entire Space Under The House
- Fire and Smoke Detector
Kitchen
- Range
- Dishwasher
Bedrooms and Bathrooms
- 4 Bedrooms
Laundry
- Dryer
- Washer
Utilities
- Forced Air Heating and Cooling System
- Heating System Uses Gas
- Well
- Septic Tank
Additional Features
- Patio
- 1.57 Acre Lot
Community Details
- Twin Ledges Sub Community
Listing and Financial Details
- Assessor Parcel Number 0401776
Ownership History
Purchase Details
Home Financials for this Owner
Home Financials are based on the most recent Mortgage that was taken out on this home.Purchase Details
Home Financials for this Owner
Home Financials are based on the most recent Mortgage that was taken out on this home.Purchase Details
Home Financials for this Owner
Home Financials are based on the most recent Mortgage that was taken out on this home.Purchase Details
Similar Homes in Akron, OH
Home Values in the Area
Average Home Value in this Area
Purchase History
| Date | Type | Sale Price | Title Company |
|---|---|---|---|
| Deed | $329,000 | New Title Company Name | |
| Deed | $329,000 | New Title Company Name | |
| Fiduciary Deed | $322,000 | Village Title Agency Llc | |
| Interfamily Deed Transfer | -- | -- |
Mortgage History
| Date | Status | Loan Amount | Loan Type |
|---|---|---|---|
| Open | $263,200 | New Conventional | |
| Closed | $263,200 | New Conventional | |
| Previous Owner | $305,900 | New Conventional | |
| Previous Owner | $100,000 | Credit Line Revolving |
Property History
| Date | Event | Price | Change | Sq Ft Price |
|---|---|---|---|---|
| 04/03/2020 04/03/20 | Sold | $329,000 | -5.9% | $97 / Sq Ft |
| 03/08/2020 03/08/20 | Pending | -- | -- | -- |
| 01/31/2020 01/31/20 | Price Changed | $349,500 | -2.2% | $103 / Sq Ft |
| 01/10/2020 01/10/20 | For Sale | $357,500 | +11.0% | $106 / Sq Ft |
| 07/03/2018 07/03/18 | Sold | $322,000 | -5.3% | $95 / Sq Ft |
| 05/19/2018 05/19/18 | Pending | -- | -- | -- |
| 05/09/2018 05/09/18 | For Sale | $340,000 | -- | $100 / Sq Ft |
Tax History Compared to Growth
Tax History
| Year | Tax Paid | Tax Assessment Tax Assessment Total Assessment is a certain percentage of the fair market value that is determined by local assessors to be the total taxable value of land and additions on the property. | Land | Improvement |
|---|---|---|---|---|
| 2025 | $7,886 | $151,687 | $29,243 | $122,444 |
| 2024 | $7,886 | $151,687 | $29,243 | $122,444 |
| 2023 | $7,886 | $151,687 | $29,243 | $122,444 |
| 2022 | $7,648 | $126,407 | $24,371 | $102,036 |
| 2021 | $7,524 | $126,407 | $24,371 | $102,036 |
| 2020 | $6,087 | $101,890 | $24,370 | $77,520 |
| 2019 | $5,232 | $84,090 | $23,390 | $60,700 |
| 2018 | $4,633 | $84,090 | $23,390 | $60,700 |
| 2017 | $3,893 | $84,090 | $23,390 | $60,700 |
| 2016 | $4,044 | $71,550 | $23,390 | $48,160 |
| 2015 | $3,893 | $71,550 | $23,390 | $48,160 |
| 2014 | $3,787 | $71,550 | $23,390 | $48,160 |
| 2013 | $3,963 | $75,310 | $23,390 | $51,920 |
Agents Affiliated with this Home
-

Seller's Agent in 2020
Laurie Morgan Schrank
Keller Williams Chervenic Rlty
(330) 807-3320
83 in this area
348 Total Sales
-

Seller Co-Listing Agent in 2020
Aaron Rich
Keller Williams Chervenic Rlty
(330) 284-8220
14 in this area
114 Total Sales
-

Buyer's Agent in 2020
Shannon Raimondo
Howard Hanna
(216) 849-0946
24 in this area
134 Total Sales
-
S
Seller's Agent in 2018
Sara Lerner
Deleted Agent
Map
Source: MLS Now
MLS Number: 3996265
APN: 04-01776
- 1405 Foxchase Dr
- 1463 Reserve Dr
- 947 N Hametown Rd
- 812 Spring Water Dr
- 3866 Woodthrush Rd
- 1798 Great Run Ln
- 4694 Ranchwood Rd
- 967 Robinwood Hills Dr
- 635 N Hametown Rd
- 4025 Meadowvale Ct
- 634 Timber Creek Dr
- 3721 Sanctuary Dr
- 575 Pine Point Dr
- 665 N Medina Line Rd
- 4609 Barnsleigh Dr Unit 47
- 4643 Barnsleigh Dr Unit 46
- 266 Meadow Oaks Trail
- 4700 Barnsleigh Dr
- 4837 Arbour Green Dr
- 2201 Charles Ln
