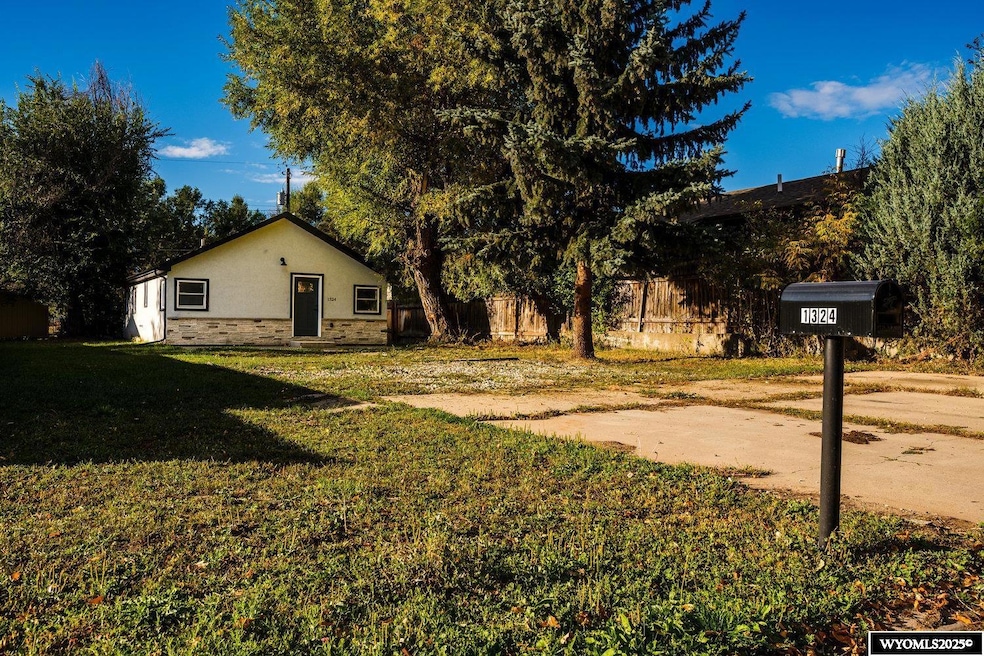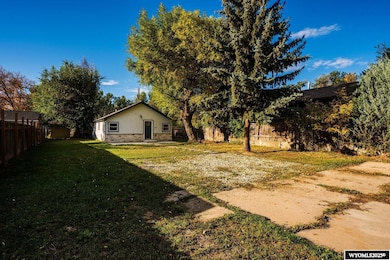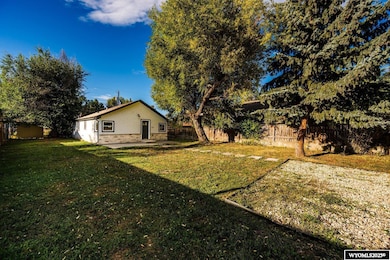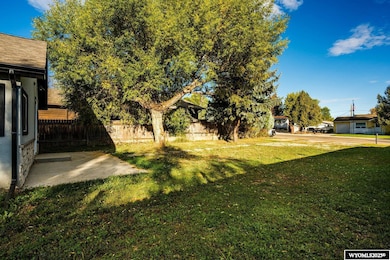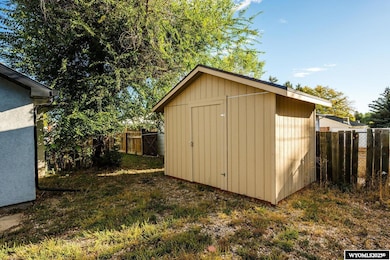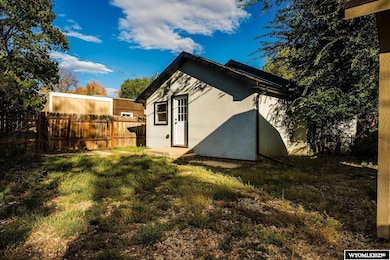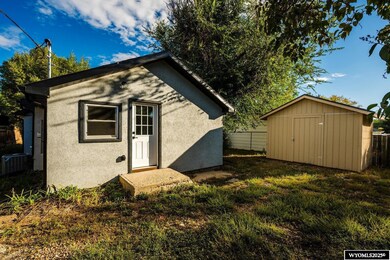1324 Lewis St Sheridan, WY 82801
Estimated payment $1,772/month
Total Views
3,129
3
Beds
1
Bath
1,408
Sq Ft
$231
Price per Sq Ft
Highlights
- Ranch Style House
- Wood Flooring
- Living Room
- Sheridan High School Rated A-
- No HOA
- Forced Air Heating and Cooling System
About This Home
New all the way through! This home was completely overhauled inside and out, including new trusses, roof, and gutters, new stucco siding, new wiring, plumbing and HVAC equipment, and new interior finishes from floor to ceiling. Finishes include hardwood flooring, granite counter tops, solid core doors, soft close cabinetry, and new stainless steel appliances. There are also several transferable warranties included for items like the carpet, water heater, HVAC system, and the 40 year shingles. Outside is ready for landscaping, a fence, or even a garage!
Home Details
Home Type
- Single Family
Est. Annual Taxes
- $707
Year Built
- Built in 1951
Lot Details
- 6,970 Sq Ft Lot
- Property is zoned R1
Home Design
- Ranch Style House
- Slab Foundation
- Stucco
Interior Spaces
- Family Room
- Living Room
- Dining Room
- Wood Flooring
- Partial Basement
- Laundry on main level
Kitchen
- Oven or Range
- Microwave
- Dishwasher
- Disposal
Bedrooms and Bathrooms
- 3 Bedrooms
- 1 Bathroom
Utilities
- Forced Air Heating and Cooling System
Community Details
- No Home Owners Association
Map
Create a Home Valuation Report for This Property
The Home Valuation Report is an in-depth analysis detailing your home's value as well as a comparison with similar homes in the area
Home Values in the Area
Average Home Value in this Area
Tax History
| Year | Tax Paid | Tax Assessment Tax Assessment Total Assessment is a certain percentage of the fair market value that is determined by local assessors to be the total taxable value of land and additions on the property. | Land | Improvement |
|---|---|---|---|---|
| 2025 | $707 | $8,000 | $5,164 | $2,836 |
| 2024 | $707 | $9,894 | $6,351 | $3,543 |
| 2023 | $636 | $8,896 | $5,416 | $3,480 |
| 2022 | $563 | $7,870 | $4,840 | $3,030 |
| 2021 | $553 | $7,736 | $5,275 | $2,461 |
| 2020 | $513 | $7,174 | $4,836 | $2,338 |
| 2019 | $509 | $7,115 | $4,836 | $2,279 |
| 2018 | $492 | $6,875 | $4,769 | $2,106 |
| 2017 | $460 | $6,439 | $4,432 | $2,007 |
| 2015 | $432 | $6,040 | $4,039 | $2,001 |
| 2014 | $420 | $5,881 | $3,905 | $1,976 |
| 2013 | -- | $5,395 | $3,390 | $2,005 |
Source: Public Records
Property History
| Date | Event | Price | List to Sale | Price per Sq Ft | Prior Sale |
|---|---|---|---|---|---|
| 10/06/2025 10/06/25 | For Sale | $325,000 | +140.7% | $231 / Sq Ft | |
| 08/07/2024 08/07/24 | Sold | -- | -- | -- | View Prior Sale |
| 07/22/2024 07/22/24 | Price Changed | $135,000 | -7.5% | $145 / Sq Ft | |
| 07/09/2024 07/09/24 | For Sale | $146,000 | +27.0% | $157 / Sq Ft | |
| 06/14/2024 06/14/24 | Sold | -- | -- | -- | View Prior Sale |
| 05/30/2024 05/30/24 | For Sale | $115,000 | -- | $124 / Sq Ft |
Source: Wyoming MLS
Purchase History
| Date | Type | Sale Price | Title Company |
|---|---|---|---|
| Warranty Deed | -- | None Listed On Document | |
| Warranty Deed | -- | Sheridan County Title |
Source: Public Records
Source: Wyoming MLS
MLS Number: 20255447
APN: 03-5684-28-1-08-003-25
Nearby Homes
- 1433 Lewis St
- 1313 Victoria St
- 1467 Lewis St
- 1290 Burton St Unit D
- 1301 Avon St Unit B
- 0 Avon St
- 924 Avon St
- 1703 Park Side Ct
- 556 Old Course Way
- 0 Bellevue Ave
- 1335 Highland Ave
- 0 Works Unit 25-1147
- 0 Sunrise Unit 25-1146
- TBD Fairway Ct
- 1701 Sagebrush Dr
- 2123 Excalibur Way Unit (HB-3)
- 40 Sunrise Ln
- 460 Smith St
- 2161 Excalibur Way Unit (HB-6)
- 0 Mydland Rd Unit 24-1258
