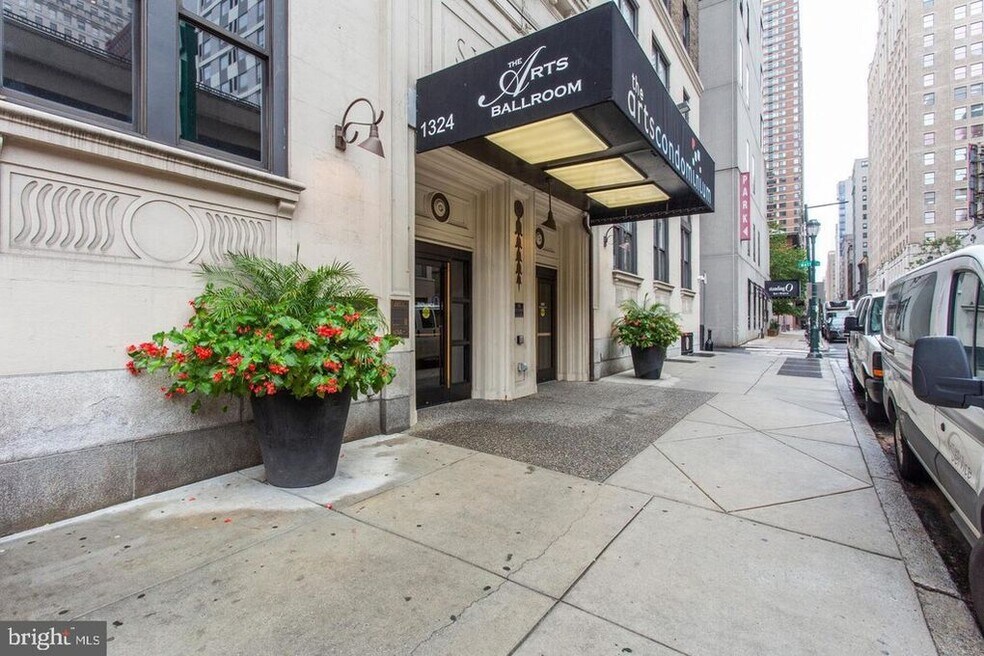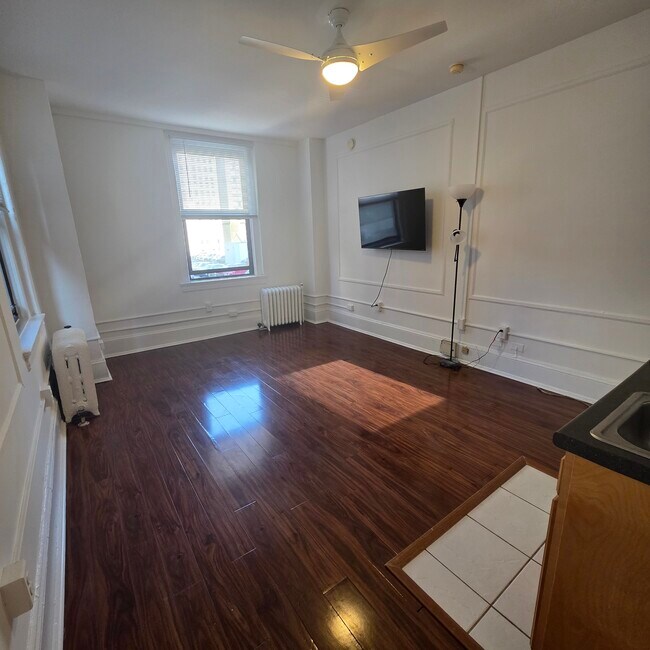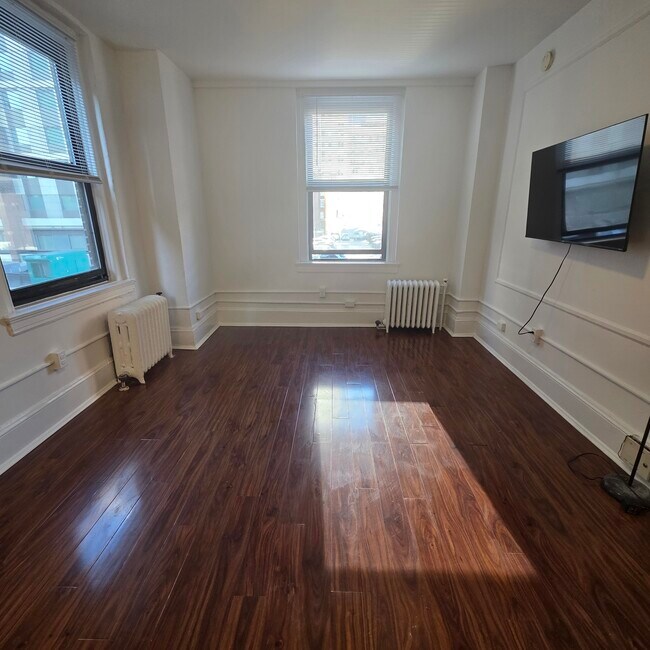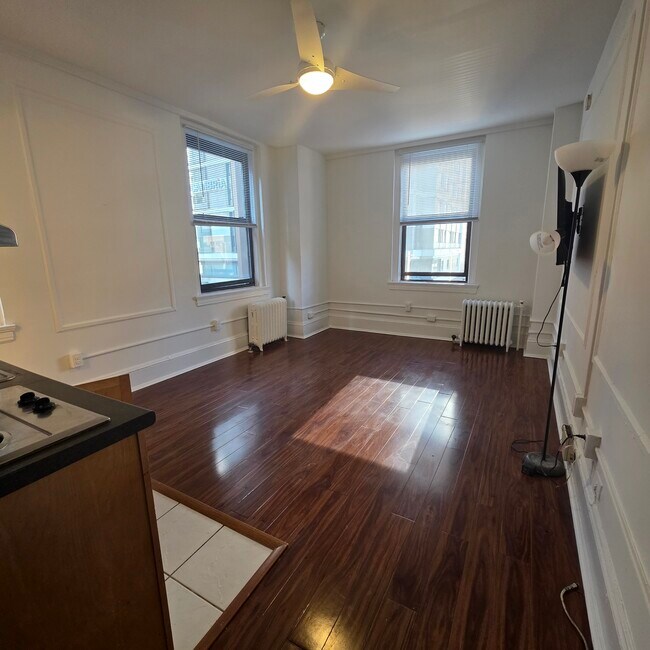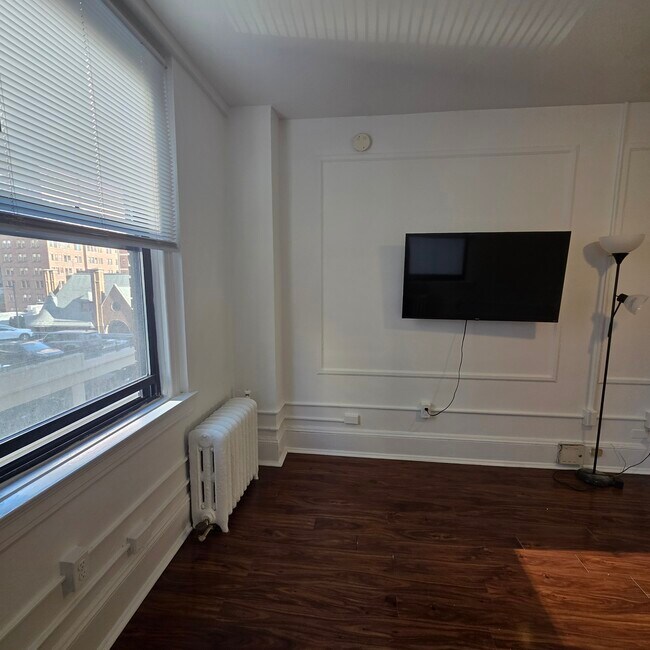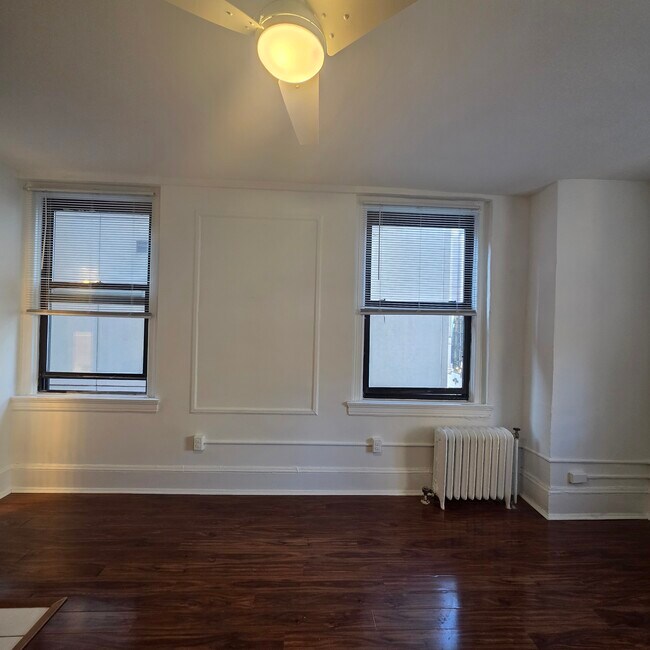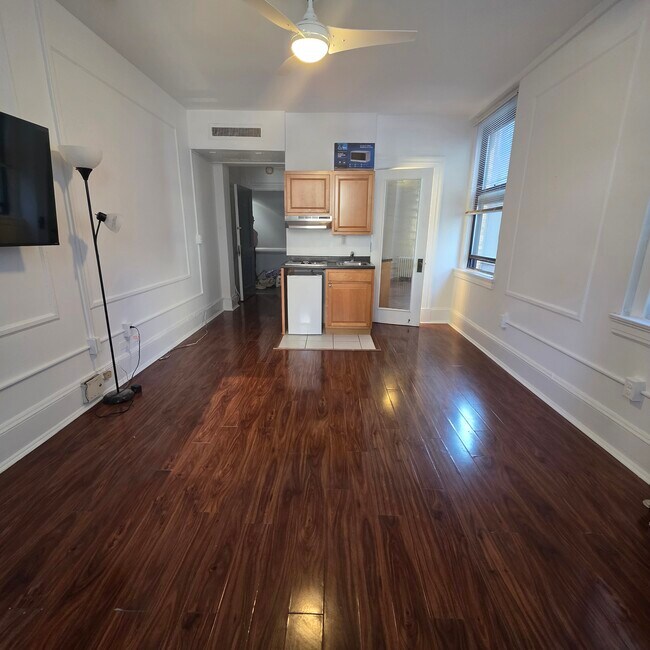The Arts Condominium 1324 Locust St Unit 412 Floor 4 Philadelphia, PA 19107
Washington Square West Neighborhood
--
Bed
1
Bath
342
Sq Ft
1900
Built
About This Home
ALL UTILITIES INCLUDED! Electric, heat, water, basic. Tenant pays for internet only.
24/7 doorman. Package service. fitness room. Laundry room. Management on-site.
Located just a brief stroll from the city's best bustling shopping and dining districts. A short ride or walking distance to major hospitals and campuses, including HUP, CHOP, UPENN, Jefferson, Pennsylvania, Drexel, Temple and more. All BSL lines are only steps away from the building. Excellent downtown location and super-walkable!
Showings by appointment only. HD video walkthrough available to share by the agent.
12 months lease term minimum. No short term or subletting permitted. Available now.
All utilities included. Building charges move in fee ($350) and has rules & regulations.
Listing Provided By


Map
About The Arts Condominium
Property History
| Date | Event | Price | List to Sale | Price per Sq Ft | Prior Sale |
|---|---|---|---|---|---|
| 12/19/2025 12/19/25 | For Rent | $1,125 | 0.0% | -- | |
| 11/12/2025 11/12/25 | Sold | $65,000 | -13.3% | $190 / Sq Ft | View Prior Sale |
| 10/06/2025 10/06/25 | Price Changed | $75,000 | -7.4% | $219 / Sq Ft | |
| 07/06/2025 07/06/25 | Price Changed | $81,000 | -8.0% | $237 / Sq Ft | |
| 06/25/2025 06/25/25 | Price Changed | $88,000 | 0.0% | $257 / Sq Ft | |
| 02/01/2025 02/01/25 | Rented | $1,150 | 0.0% | -- | |
| 01/26/2025 01/26/25 | For Sale | $94,000 | 0.0% | $275 / Sq Ft | |
| 01/23/2025 01/23/25 | Under Contract | -- | -- | -- | |
| 12/29/2024 12/29/24 | Off Market | $94,000 | -- | -- | |
| 11/04/2024 11/04/24 | For Rent | $1,150 | 0.0% | -- | |
| 11/04/2024 11/04/24 | For Sale | $94,000 | 0.0% | $275 / Sq Ft | |
| 11/27/2023 11/27/23 | Rented | $1,150 | 0.0% | -- | |
| 10/12/2023 10/12/23 | For Rent | $1,150 | 0.0% | -- | |
| 10/15/2021 10/15/21 | Sold | $88,000 | -11.9% | $257 / Sq Ft | View Prior Sale |
| 08/25/2021 08/25/21 | Pending | -- | -- | -- | |
| 06/13/2021 06/13/21 | Price Changed | $99,900 | -9.1% | $292 / Sq Ft | |
| 05/11/2021 05/11/21 | For Sale | $109,900 | 0.0% | $321 / Sq Ft | |
| 08/05/2019 08/05/19 | Rented | $999 | 0.0% | -- | |
| 08/01/2019 08/01/19 | Under Contract | -- | -- | -- | |
| 08/01/2019 08/01/19 | For Rent | $999 | 0.0% | -- | |
| 07/31/2019 07/31/19 | Off Market | $999 | -- | -- | |
| 06/24/2019 06/24/19 | Price Changed | $999 | -8.8% | $3 / Sq Ft | |
| 05/04/2019 05/04/19 | For Rent | $1,095 | +10.1% | -- | |
| 07/01/2018 07/01/18 | Rented | $995 | 0.0% | -- | |
| 06/04/2018 06/04/18 | Under Contract | -- | -- | -- | |
| 04/21/2018 04/21/18 | For Rent | $995 | 0.0% | -- | |
| 07/01/2017 07/01/17 | Rented | $995 | -9.5% | -- | |
| 06/24/2017 06/24/17 | Under Contract | -- | -- | -- | |
| 05/04/2017 05/04/17 | For Rent | $1,100 | +4.8% | -- | |
| 06/27/2016 06/27/16 | Rented | $1,050 | 0.0% | -- | |
| 06/09/2016 06/09/16 | Under Contract | -- | -- | -- | |
| 05/05/2016 05/05/16 | For Rent | $1,050 | 0.0% | -- | |
| 07/01/2015 07/01/15 | Rented | $1,050 | 0.0% | -- | |
| 06/02/2015 06/02/15 | Under Contract | -- | -- | -- | |
| 03/16/2015 03/16/15 | For Rent | $1,050 | +7.7% | -- | |
| 07/21/2012 07/21/12 | Rented | $975 | 0.0% | -- | |
| 07/17/2012 07/17/12 | Under Contract | -- | -- | -- | |
| 06/11/2012 06/11/12 | For Rent | $975 | -- | -- |
Nearby Homes
- 1324 00 Locust St Unit 316
- 1324 00 Locust St Unit 1402
- 1324 00 Locust St Unit 1422
- 1324 00 Locust St Unit 1108
- 1324 00 Locust St Unit 615
- 1324 Locust St Unit 528
- 1324 Locust St Unit 320
- 1324 Locust St Unit 901
- 1324 Locust St Unit 308
- 1324 Locust St Unit 619
- 1324 Locust St Unit 425
- 1324 Locust St Unit 1528
- 1324 Locust St Unit 1602
- 1324 Locust St Unit 703
- 1324 Locust St Unit 807
- 1324 Locust St Unit 1502
- 1324 Locust St Unit 1030
- 1324 Locust St Unit 429
- 1324 Locust St Unit 715
- 1324 Locust St Unit 428
- 1324 00 Locust St Unit 1017
- 1324 Locust St Unit 911
- 1324 Locust St Unit 329
- 1324 Locust St Unit 1419
- 1324 Locust St Unit 429
- 1324 Locust St Unit 421
- 1324 Locust St Unit 1508
- 1324 Locust St Unit 1125
- 1324 Locust St Unit 509
- 1324 Locust St Unit 1012
- 1324 Locust St Unit 727
- 1324 Locust St Unit 802
- 1324 Locust St Unit 1108
- 1324 Locust St Unit 1512
- 1324 Locust St Unit 1421
- 247-249 S Juniper St
- 1321 23 Spruce St
- 1311 Spruce St Unit 301
- 206 S 13th St
- 301 S Broad St Unit 4001
