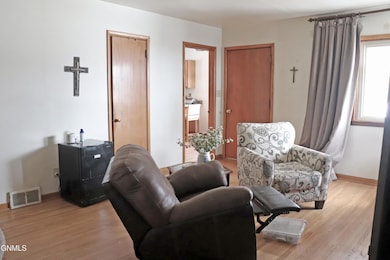1324 N 2nd St Bismarck, ND 58501
Capital District NeighborhoodEstimated payment $1,606/month
Highlights
- Ranch Style House
- No HOA
- Porch
- Century High School Rated A
- Double-Wide Driveway
- 1 Car Attached Garage
About This Home
Centrally located in a mature Bismarck neighborhood, this classic ranch style home has so much to offer. Including 4 beds, 2 baths and 2174 sqft. The first living room is the first of two and greets you with a wood burning fireplace. Next, two steps up lead to the efficient kitchen with large peninsula and dining area. In the dining area is a classic built in buffet providing storage and entertaining space. The second living room provides additional flexibility with endless possibilities. Downstair, the basement has 1 more N/C bedroom, expansive family room, full bath and multiple storage spaces. Additionally, you'll make full use of the attached oversized single stall garage. The backyard includes a shaded backyard and nice sized deck and is the best place to grill or just enjoy the fresh North Dakota air. The location of the home can't be beat being close to walking trails, the YMCA, schools, and more. If this sounds like what you're looking for, call an agent today to ''ADDRESS YOUR FUTURE''!
Home Details
Home Type
- Single Family
Est. Annual Taxes
- $2,835
Year Built
- Built in 1951
Lot Details
- 7,728 Sq Ft Lot
- Lot Dimensions are 60 x 123
- Property is Fully Fenced
- Vinyl Fence
- Landscaped
- Rectangular Lot
- Sloped Lot
Parking
- 1 Car Attached Garage
- Front Facing Garage
- Garage Door Opener
- Double-Wide Driveway
- Additional Parking
- On-Street Parking
- Off-Street Parking
Home Design
- Ranch Style House
- Shingle Roof
- Vinyl Siding
Interior Spaces
- Ceiling Fan
- Wood Burning Fireplace
- Window Treatments
- Entrance Foyer
- Living Room with Fireplace
- Dining Room
- Partially Finished Basement
- Basement Storage
- Fire and Smoke Detector
- Range with Range Hood
- Laundry Room
Flooring
- Carpet
- Laminate
- Vinyl
Bedrooms and Bathrooms
- 4 Bedrooms
- 2 Full Bathrooms
Outdoor Features
- Exterior Lighting
- Rain Gutters
- Porch
Schools
- Northridge Elementary School
Utilities
- Forced Air Heating and Cooling System
Community Details
- No Home Owners Association
Listing and Financial Details
- Assessor Parcel Number 0305-011-010
Map
Home Values in the Area
Average Home Value in this Area
Tax History
| Year | Tax Paid | Tax Assessment Tax Assessment Total Assessment is a certain percentage of the fair market value that is determined by local assessors to be the total taxable value of land and additions on the property. | Land | Improvement |
|---|---|---|---|---|
| 2024 | $3,214 | $117,850 | $25,000 | $92,850 |
| 2023 | $3,144 | $117,850 | $25,000 | $92,850 |
| 2022 | $2,823 | $111,650 | $25,000 | $86,650 |
| 2021 | $2,759 | $104,450 | $23,000 | $81,450 |
| 2020 | $2,270 | $100,450 | $23,000 | $77,450 |
| 2019 | $2,094 | $95,650 | $0 | $0 |
| 2018 | $1,921 | $95,650 | $23,000 | $72,650 |
| 2017 | $1,810 | $95,650 | $23,000 | $72,650 |
| 2016 | $1,810 | $95,650 | $18,000 | $77,650 |
| 2014 | -- | $85,150 | $0 | $0 |
Property History
| Date | Event | Price | List to Sale | Price per Sq Ft | Prior Sale |
|---|---|---|---|---|---|
| 10/27/2025 10/27/25 | Pending | -- | -- | -- | |
| 09/30/2025 09/30/25 | Price Changed | $260,000 | 0.0% | $120 / Sq Ft | |
| 09/30/2025 09/30/25 | For Sale | $260,000 | -1.8% | $120 / Sq Ft | |
| 09/22/2025 09/22/25 | Pending | -- | -- | -- | |
| 08/26/2025 08/26/25 | For Sale | $264,900 | +29.9% | $122 / Sq Ft | |
| 03/30/2018 03/30/18 | Sold | -- | -- | -- | View Prior Sale |
| 01/22/2018 01/22/18 | Pending | -- | -- | -- | |
| 09/25/2017 09/25/17 | For Sale | $204,000 | -- | $94 / Sq Ft |
Purchase History
| Date | Type | Sale Price | Title Company |
|---|---|---|---|
| Warranty Deed | $204,000 | North Dakota Guaranty & Titl | |
| Personal Reps Deed | $204,000 | North Dakota Guaranty & Titl | |
| Quit Claim Deed | -- | None Available |
Mortgage History
| Date | Status | Loan Amount | Loan Type |
|---|---|---|---|
| Open | $200,305 | FHA |
Source: Bismarck Mandan Board of REALTORS®
MLS Number: 4021421
APN: 0305-011-010
- 106 Cherokee Ave
- 1317 Mohawk St
- 1807 Assumption Dr
- 1120 N Mandan St
- 1202 N 4th St
- 1919 Assumption Dr
- 2036 Catherine Dr
- 1827 Marian Dr
- 2101 Northridge Dr
- 2106 Assumption Dr
- 1014 N 5th St
- 825 N 2nd St
- 930 N 6th St
- 405 E Interstate Ave
- 213 Redstone Dr
- 1007 W Capitol Ave
- 601 W Interstate Ave
- 2107 N 9th St
- 705 N 1st St
- 701 E Interstate Ave Unit 1







