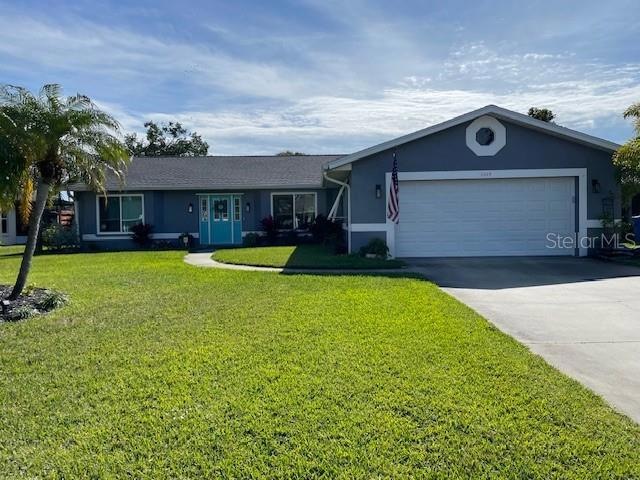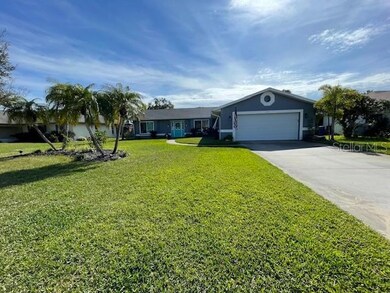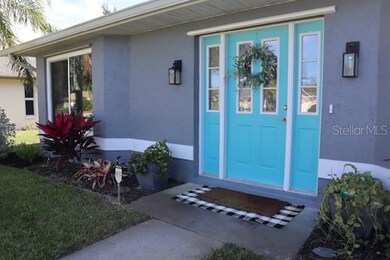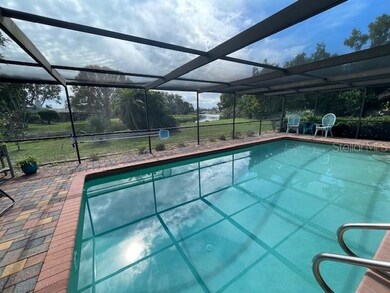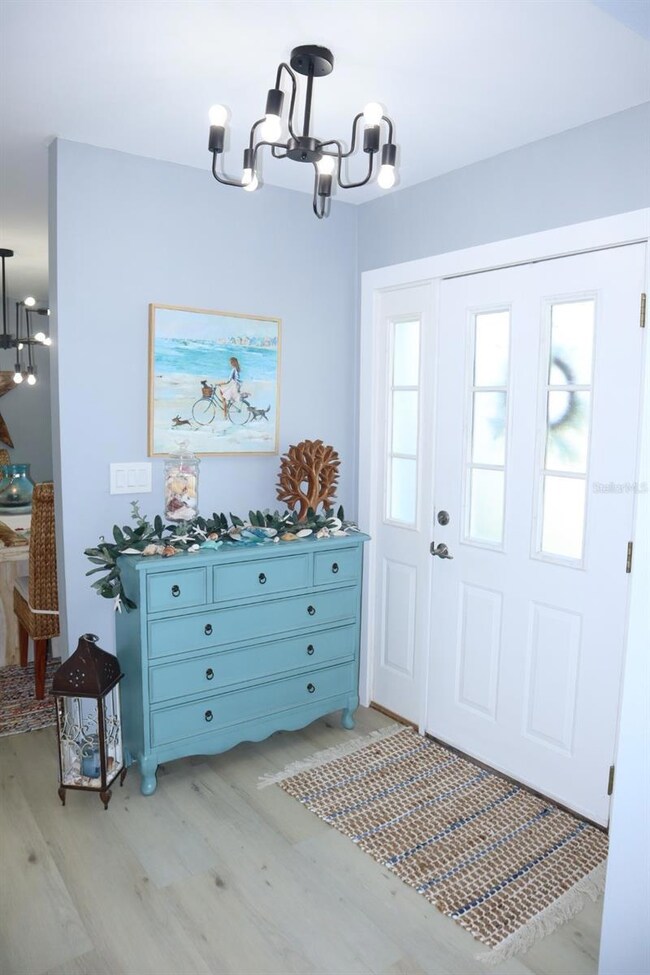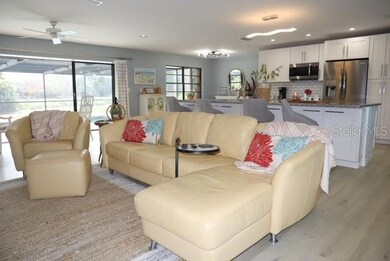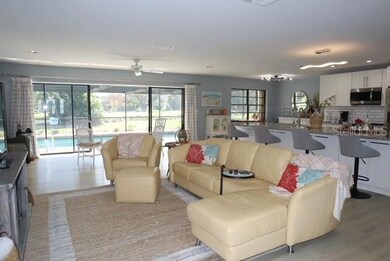
1324 Pinebrook Way Venice, FL 34285
Pinebrook South NeighborhoodHighlights
- Lake Front
- Boat Ramp
- Open Floorplan
- Garden Elementary School Rated A-
- In Ground Pool
- Clubhouse
About This Home
As of March 2024Three bedroom, 2 full bath newly renovated home with open concept floor plan
and 16 foot sliders overlooking screened inground pool and private lake. Located
in highly desirable Pinebrook South Deed Restricted neighborhood. Remodel and
floor plan reconstruction completed 2023. Engineering and Electrical permits
approved by city post construction. Kitchen open to great room and dining. Split
floorplan with two ensuites and walk-in closets. Luxury vinyl plank flooring
throughout, new kitchen cabinets, new stainless steel appliances, granite
countertops, 13 foot island, all new light fixtures and bathroom fixtures, flat
painted ceilings, new paint interior and exterior. New windows on front and master
bath. Pool with paver patio, screened cage and screened in lanai. Window pass
through from kitchen to pool bar top. Landscaped yard with St. Augustine sod and
updated irrigation system. Roof replaced 2019, water heater replaced 2020. Two
car garage with new garage door and garage door opener, new sheetrock ceiling, new paint throughout,
storage shelves and new epoxy floors. Solar outdoor shower/wash station for use
when coming home from the Venice Beaches located within 4 miles.
Pinebrook South amenities include a Clubhouse with fun community activities, a
heated community pool, kayak storage and boat launch on Curry Creek.
Last Agent to Sell the Property
AYERS AND ASSOCIATES REAL ESTATE License #3590544 Listed on: 02/09/2024
Home Details
Home Type
- Single Family
Est. Annual Taxes
- $5,060
Year Built
- Built in 1981
Lot Details
- 8,892 Sq Ft Lot
- Lake Front
- Northwest Facing Home
- Landscaped
- Garden
- Property is zoned PUD
HOA Fees
- $39 Monthly HOA Fees
Parking
- 2 Car Attached Garage
- Secured Garage or Parking
Property Views
- Lake
- Pool
Home Design
- Ranch Style House
- Block Foundation
- Shingle Roof
- Concrete Siding
- Block Exterior
- Concrete Perimeter Foundation
- Stucco
Interior Spaces
- 1,904 Sq Ft Home
- Open Floorplan
- Ceiling Fan
- Shade Shutters
- Drapes & Rods
- Sliding Doors
- Luxury Vinyl Tile Flooring
Kitchen
- Eat-In Kitchen
- Range
- Microwave
- Dishwasher
- Stone Countertops
- Disposal
Bedrooms and Bathrooms
- 3 Bedrooms
- Split Bedroom Floorplan
- Walk-In Closet
- 2 Full Bathrooms
Laundry
- Laundry Room
- Dryer
- Washer
Home Security
- Hurricane or Storm Shutters
- Fire and Smoke Detector
Eco-Friendly Details
- Reclaimed Water Irrigation System
Pool
- In Ground Pool
- Gunite Pool
- Outdoor Shower
- Pool Tile
Outdoor Features
- Access To Lake
- Access To Creek
- Boat Ramp
- Covered Patio or Porch
- Exterior Lighting
- Rain Gutters
- Private Mailbox
Schools
- Garden Elementary School
- Venice Area Middle School
- Venice Senior High School
Utilities
- Central Heating and Cooling System
- Thermostat
- Electric Water Heater
- High Speed Internet
Listing and Financial Details
- Visit Down Payment Resource Website
- Legal Lot and Block 3 / 18
- Assessor Parcel Number 0404080008
Community Details
Overview
- Association fees include pool, escrow reserves fund, management, recreational facilities
- Joe Deshane Association, Phone Number (941) 444-7090
- Pinebrook South Community
- Pinebrook South Subdivision
- Association Owns Recreation Facilities
- The community has rules related to deed restrictions
Amenities
- Clubhouse
- Community Storage Space
Recreation
- Recreation Facilities
- Shuffleboard Court
- Community Playground
- Community Pool
Ownership History
Purchase Details
Home Financials for this Owner
Home Financials are based on the most recent Mortgage that was taken out on this home.Purchase Details
Home Financials for this Owner
Home Financials are based on the most recent Mortgage that was taken out on this home.Purchase Details
Home Financials for this Owner
Home Financials are based on the most recent Mortgage that was taken out on this home.Purchase Details
Home Financials for this Owner
Home Financials are based on the most recent Mortgage that was taken out on this home.Similar Homes in the area
Home Values in the Area
Average Home Value in this Area
Purchase History
| Date | Type | Sale Price | Title Company |
|---|---|---|---|
| Warranty Deed | $570,000 | Integrity Title | |
| Warranty Deed | $530,000 | Integrity Title | |
| Warranty Deed | $265,000 | Gulf Breeze Title Of Sarasot | |
| Warranty Deed | $132,800 | -- |
Mortgage History
| Date | Status | Loan Amount | Loan Type |
|---|---|---|---|
| Open | $427,500 | New Conventional | |
| Previous Owner | $218,400 | New Conventional | |
| Previous Owner | $212,000 | New Conventional | |
| Previous Owner | $50,000 | No Value Available |
Property History
| Date | Event | Price | Change | Sq Ft Price |
|---|---|---|---|---|
| 03/26/2024 03/26/24 | Sold | $570,000 | -4.2% | $299 / Sq Ft |
| 02/23/2024 02/23/24 | Pending | -- | -- | -- |
| 02/09/2024 02/09/24 | For Sale | $595,000 | +12.3% | $313 / Sq Ft |
| 02/16/2023 02/16/23 | Sold | $530,000 | 0.0% | $278 / Sq Ft |
| 01/08/2023 01/08/23 | Pending | -- | -- | -- |
| 12/30/2022 12/30/22 | For Sale | $530,000 | +100.0% | $278 / Sq Ft |
| 02/22/2019 02/22/19 | Sold | $265,000 | -8.6% | $139 / Sq Ft |
| 12/31/2018 12/31/18 | Pending | -- | -- | -- |
| 12/19/2018 12/19/18 | For Sale | $289,900 | 0.0% | $152 / Sq Ft |
| 12/16/2018 12/16/18 | Pending | -- | -- | -- |
| 11/29/2018 11/29/18 | Price Changed | $289,900 | -3.3% | $152 / Sq Ft |
| 11/09/2018 11/09/18 | For Sale | $299,900 | -- | $158 / Sq Ft |
Tax History Compared to Growth
Tax History
| Year | Tax Paid | Tax Assessment Tax Assessment Total Assessment is a certain percentage of the fair market value that is determined by local assessors to be the total taxable value of land and additions on the property. | Land | Improvement |
|---|---|---|---|---|
| 2024 | $5,060 | $311,496 | -- | -- |
| 2023 | $5,060 | $372,448 | $0 | $0 |
| 2022 | $5,097 | $361,600 | $114,500 | $247,100 |
| 2021 | $3,935 | $239,700 | $65,200 | $174,500 |
| 2020 | $3,927 | $234,600 | $68,500 | $166,100 |
| 2019 | $3,984 | $238,300 | $87,100 | $151,200 |
| 2018 | $2,165 | $169,191 | $0 | $0 |
| 2017 | $2,131 | $165,711 | $0 | $0 |
| 2016 | $2,058 | $204,100 | $65,300 | $138,800 |
| 2015 | $2,032 | $209,400 | $81,600 | $127,800 |
| 2014 | $2,020 | $157,533 | $0 | $0 |
Agents Affiliated with this Home
-
Linda Gall
L
Seller's Agent in 2024
Linda Gall
AYERS AND ASSOCIATES REAL ESTATE
1 in this area
2 Total Sales
-
Stellar Non-Member Agent
S
Buyer's Agent in 2024
Stellar Non-Member Agent
FL_MFRMLS
-
Scott Swonger

Seller's Agent in 2023
Scott Swonger
HOMESMART
(941) 600-3534
2 in this area
134 Total Sales
-
Katheren Ayers
K
Buyer's Agent in 2023
Katheren Ayers
AYERS AND ASSOCIATES REAL ESTATE
(941) 266-3193
4 in this area
108 Total Sales
-
Kelley Ann Ayers

Buyer Co-Listing Agent in 2023
Kelley Ann Ayers
AYERS AND ASSOCIATES REAL ESTATE
(941) 544-7802
4 in this area
110 Total Sales
-
Jens Reuter-Runyon

Seller's Agent in 2019
Jens Reuter-Runyon
COLDWELL BANKER REALTY
(941) 232-5410
1 in this area
72 Total Sales
Map
Source: Stellar MLS
MLS Number: N6131011
APN: 0404-08-0008
- 1369 Brookside Dr
- 1287 Lakeside Woods Dr
- 1235 Pine Needle Rd
- 1232 Pine Needle Rd
- 1234 Pinebrook Way
- 1332 Whispering Ln
- 301 Pinebrook Club Dr Unit 1
- 1234 Paradise Way
- 1204 Berkshire Cir
- 962 E Sand Cay Ave
- 962 Ybor E
- 906 E Windemere Ave Unit 847
- 909 E Windemere Ave Unit 851
- 956 Roseau E
- 973 Orinoco E Unit 568
- 1311 Berkshire Ct
- 964 Nogoya Ave E Unit 51
- 1358 Berkshire Ct
- 924 Zacapa Ave
- 921 Orinoco W
