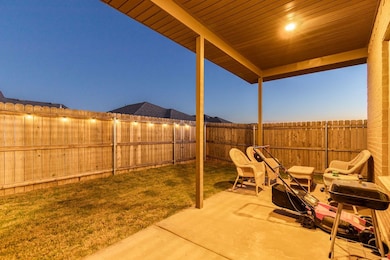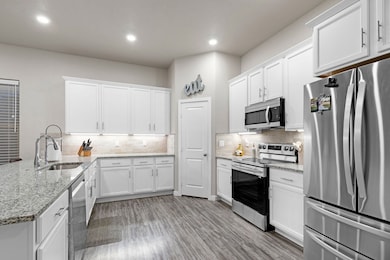
1324 Red Cliff Ave Odessa, TX 79765
Estimated payment $1,862/month
Highlights
- Very Popular Property
- No HOA
- Breakfast Area or Nook
- Reverse Osmosis System
- Covered Patio or Porch
- Cul-De-Sac
About This Home
Pride reduction of $15K! Can I get an HECK YAY?! LIKE NEW 3 bed/ 2 bath at the end of a culdesac in North/East Odessa! So much room to play! EASY access to Midland or Odessa off 338! Large back patio! Sprinkler system! Fridge, Washer, Dryer, RO and Softener pass with sale! That floor plan where the laundry is off the huge primary closet?? That one we all love?? THIS HOUSE HAS THAT! White cabinets through out so you don't have to paint, until Instagram tells you it's time. Don't miss out!
Listing Agent
Heritage Real Estate Brokerage Phone: 4327010550 License #0648625 Listed on: 10/07/2025
Open House Schedule
-
Sunday, November 02, 20252:00 to 4:00 pm11/2/2025 2:00:00 PM +00:0011/2/2025 4:00:00 PM +00:00Add to Calendar
Home Details
Home Type
- Single Family
Est. Annual Taxes
- $3,525
Year Built
- Built in 2022
Lot Details
- 5,323 Sq Ft Lot
- Cul-De-Sac
- Landscaped
- Sprinkler System
- Low Maintenance Yard
Parking
- 2 Car Attached Garage
- Parking Pad
- Garage Door Opener
Home Design
- Brick Veneer
- Slab Foundation
- Composition Roof
Interior Spaces
- 1,794 Sq Ft Home
- Ceiling Fan
- Gas Log Fireplace
- Shades
- Living Room with Fireplace
- Combination Kitchen and Dining Room
- Fire and Smoke Detector
Kitchen
- Breakfast Area or Nook
- Breakfast Bar
- Self-Cleaning Oven
- Electric Cooktop
- Microwave
- Dishwasher
- Reverse Osmosis System
Flooring
- Carpet
- Tile
- Vinyl
Bedrooms and Bathrooms
- 3 Bedrooms
- 2 Full Bathrooms
- Dual Vanity Sinks in Primary Bathroom
- Separate Shower in Primary Bathroom
Laundry
- Laundry in Utility Room
- Electric Dryer
Outdoor Features
- Covered Patio or Porch
Schools
- Jordan Elementary School
- Wilson-Young Middle School
- Permian High School
Utilities
- Central Heating and Cooling System
- Heating System Uses Gas
- Water Treatment System
- Gas Water Heater
Community Details
- No Home Owners Association
- Ratliff Ridge Subdivision
Listing and Financial Details
- Home warranty included in the sale of the property
- Assessor Parcel Number 26558.00669.00000
Map
Home Values in the Area
Average Home Value in this Area
Tax History
| Year | Tax Paid | Tax Assessment Tax Assessment Total Assessment is a certain percentage of the fair market value that is determined by local assessors to be the total taxable value of land and additions on the property. | Land | Improvement |
|---|---|---|---|---|
| 2024 | $3,524 | $267,648 | $13,574 | $254,074 |
| 2023 | $3,439 | $262,660 | $13,574 | $249,086 |
| 2022 | $314 | $13,574 | $13,574 | $0 |
| 2021 | $320 | $13,574 | $13,574 | $0 |
Property History
| Date | Event | Price | List to Sale | Price per Sq Ft |
|---|---|---|---|---|
| 10/18/2025 10/18/25 | Price Changed | $299,000 | -5.1% | $167 / Sq Ft |
| 10/07/2025 10/07/25 | For Sale | $315,000 | -- | $176 / Sq Ft |
Purchase History
| Date | Type | Sale Price | Title Company |
|---|---|---|---|
| Special Warranty Deed | -- | None Listed On Document |
About the Listing Agent

Specializing in all aspects of Real Estate with over 12 years in the Real Estate Industry and over 16 years in Contracting/Insurance/Restoration. Welcome to your ONE STOP SHOP for home buying and selling! Call us today! 432-254-7080
Jessica's Other Listings
Source: Odessa Board of REALTORS®
MLS Number: 163538
APN: 265580066900000
- 1 Hawk Ave
- 1200 E 93rd St
- 9214 Red Cliff Ave
- 9123 Antelope Ave
- 9317 Ratliff Ridge Ave
- 9310 Sagebrush Ave
- 9415 Sagebrush Ave
- 15022 Sedona Ave
- 9331 Clevenger
- 9041 Red Cliff Ave
- 9117 Sun Bonnet Ct
- 9403 Caprock Ct
- 9305 Sandstone Ct
- 1211 Coal St
- 9307 Agave Ave
- 14 Iron Wood Ct
- 7 Iron Wood Ct
- 904 E 99th St
- 46 Eidenberg Ct
- 818 E 98th St
- 9312 Sagebrush Ave
- 9912 Agave Ave
- 825 E 91st St
- 806 E 98th St
- 1121 Masquerade Blvd
- 65 Maverick Dr
- 67 Maverick Dr
- 9601 Lamar Ave
- 210 E 98th St
- 309 Panhandle Dr
- 9915 Lamar Ave
- 301 Panhandle Dr
- 10811 Bandana Dr
- 240 Trailblazer Ln
- 9100 Andrews Hwy
- 6418 Liam St
- 6408 Oracle Dr
- 1649 Wrigley Dr
- 1647 Wrigley Dr
- 1637 Wrigley Dr






