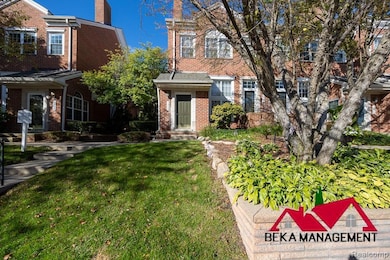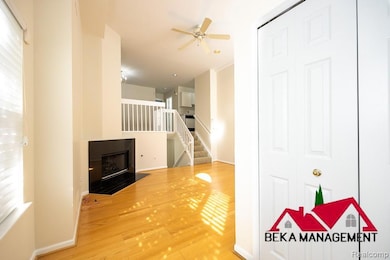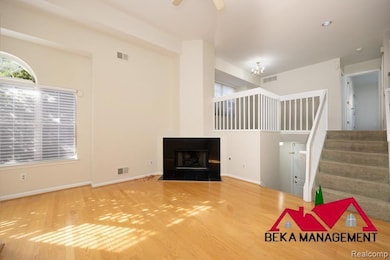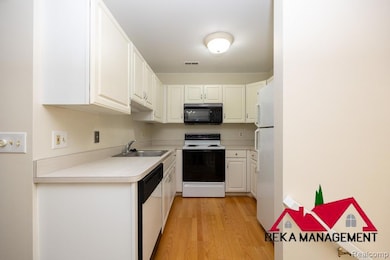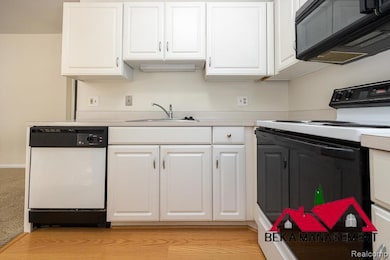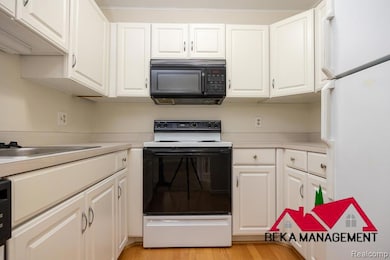1324 S Main St Unit 13 Royal Oak, MI 48067
2
Beds
1
Bath
900
Sq Ft
1994
Built
Highlights
- No HOA
- 1 Car Attached Garage
- Dogs and Cats Allowed
- Northwood Elementary School Rated A-
- Forced Air Heating and Cooling System
About This Home
This charming 900 sq ft 2 bedroom 1 bathroom end unit condo is located at Main and 10 Mile in the desirable City of Royal Oak. The home features a large living room with bountiful natural light, a fireplace, and wood flooring. Kitchen is host to a refrigerator, dishwasher, electric range, and microwave range fan. Carpeted dining area off kitchen. Both bedrooms boast large closets and access to private balcony. Lower level laundry center includes washer and dryer. 1 car attached garage. Central air. Immediate occupancy. Must see. Won’t last.
Townhouse Details
Home Type
- Townhome
Est. Annual Taxes
- $4,126
Year Built
- Built in 1994
Parking
- 1 Car Attached Garage
Home Design
- Slab Foundation
- Vinyl Construction Material
Interior Spaces
- 900 Sq Ft Home
- 3-Story Property
Kitchen
- Free-Standing Electric Range
- Range Hood
- Microwave
- Dishwasher
Bedrooms and Bathrooms
- 2 Bedrooms
- 1 Full Bathroom
Laundry
- Dryer
- Washer
Location
- Ground Level
Utilities
- Forced Air Heating and Cooling System
- Heating System Uses Natural Gas
Listing and Financial Details
- 12 Month Lease Term
- Application Fee: 50.00
- Assessor Parcel Number 2521477039
Community Details
Overview
- No Home Owners Association
- Main St Square Of Royal Oak Occpn 827 Subdivision
Pet Policy
- Limit on the number of pets
- Dogs and Cats Allowed
- The building has rules on how big a pet can be within a unit
Map
Source: Realcomp
MLS Number: 20251046827
APN: 25-21-477-039
Nearby Homes
- 162 S Georgetown Square
- 1443 S Washington Ave
- 138 Tiffany Ln Unit 90
- 201 W Parent Ave
- 127 W Parent Ave
- 207 W Parent Ave
- 202 Stonebrooke Ct
- 1021 S Washington Ave Unit G
- 333 E Parent Ave Unit 32
- 333 E Parent Ave Unit 9
- 333 E Parent Ave Unit 26
- 333 E Parent Ave Unit 14
- 333 E Parent Ave Unit 4
- 322 E Harrison Ave Unit 1
- 322 E Harrison Ave Unit 18
- 902 S Washington Ave
- 25475 Dundee Rd
- 1260 Diamond Ct Unit A
- 1552 Maryland Club Dr Unit 87
- 1566 Maryland Club Dr
- 179 W Kenilworth Ave Unit 97
- 132 Tiffany Ln
- 1331 S Main St Unit 13
- 25090 Woodward Ave
- 319 W Parent Ave
- 1196 S Washington Ave
- 1100 S Main St
- 909 S Center St
- 855 S Main St
- 1435 Chesapeake
- 522 W Hudson Ave Unit ID1032340P
- 522 W Hudson Ave Unit ID1032326P
- 522 W Hudson Ave Unit ID1032336P
- 1210 Morse Ave
- 533 E Harrison Ave Unit 12
- 25835 Woodward Ave Unit 101
- 25863 Woodward Ave Unit 202
- 1509 Anne Dr
- 420 James Cir
- 502 E Lincoln Ave Unit A

