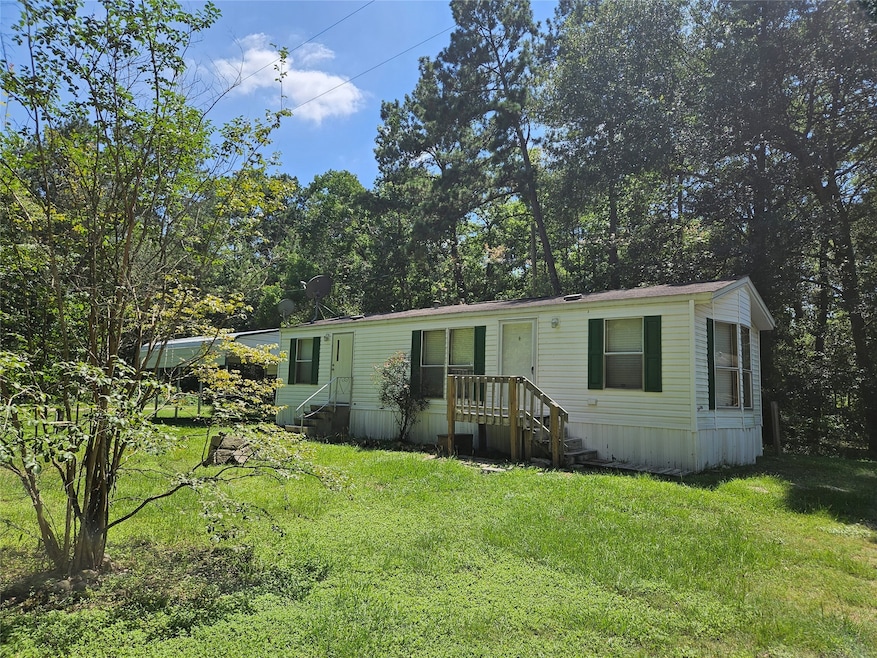1324 S Walker Rd Cleveland, TX 77328
1
Bed
1
Bath
725
Sq Ft
0.25
Acres
Highlights
- Bathtub with Shower
- Combination Kitchen and Dining Room
- 1-Story Property
- Central Heating and Cooling System
About This Home
This is the perfect rental, 1 bedroom, 1 bath with a small yard and a carport, all utilities, and lawn mowing included.
Property Details
Home Type
- Manufactured Home
Year Built
- Built in 2012
Lot Details
- 0.25 Acre Lot
- Cleared Lot
Interior Spaces
- 725 Sq Ft Home
- 1-Story Property
- Combination Kitchen and Dining Room
- Laminate Flooring
- Washer and Electric Dryer Hookup
Kitchen
- Electric Oven
- Electric Range
- Free-Standing Range
- Microwave
- Dishwasher
- Laminate Countertops
Bedrooms and Bathrooms
- 1 Bedroom
- 1 Full Bathroom
- Bathtub with Shower
Schools
- Austin Elementary School
- Moorhead Junior High School
- Caney Creek High School
Utilities
- Central Heating and Cooling System
- Well
- Municipal Trash
- Septic Tank
- Cable TV Available
Listing and Financial Details
- Property Available on 7/21/25
- Long Term Lease
Community Details
Overview
- Front Yard Maintenance
- Midway Acres Subdivision
Pet Policy
- No Pets Allowed
Map
Source: Houston Association of REALTORS®
MLS Number: 31148877
Nearby Homes
- 18396 Texas 105
- 17710 Truckee Trail Ln
- 2421 Silver Dollar Ct
- 17868 Lionheart Rd
- 17860 Lionheart Rd
- LEXINGTON Plan at Sherwood Glen
- SILVERBELL Plan at Sherwood Glen
- BRISTOL Plan at Sherwood Glen
- ASPEN Plan at Sherwood Glen
- HAMPTON Plan at Sherwood Glen
- FRESNO Plan at Sherwood Glen
- GANNET Plan at Sherwood Glen
- 17856 Lionheart Rd
- 17852 Lionheart Rd
- 17840 Lionheart Rd
- 17836 Lionheart Rd
- 17824 Lionheart Rd
- 17820 Lionheart Rd
- 17816 Lionheart Rd
- 17808 Lionheart Rd
- 17848 Lionheart Rd
- 17812 Lionheart Rd
- 17777 Lion Heart Rd
- 17768 Lionheart Rd
- 17726 Rio Bravo Blvd
- 17644 Cedar Crst Dr
- 2336 Cedar Place Dr
- 2209 Cedar Valley Dr
- 2104 Cedar Bnd Dr
- 17620 Cedar Crest Dr
- 15508 Taylorcrest Dr
- 17030 Marie Village Dr
- 16322 Crockett Martin Estates Dr
- 2561 Pioneer Ln
- 3130 Pine Rd
- 16430 Tracy Ct
- 146 Carmen Blvd
- 16372 Ryan Guinn Way
- 16409 Danika Oak Dr
- 223 Shoreview Dr







