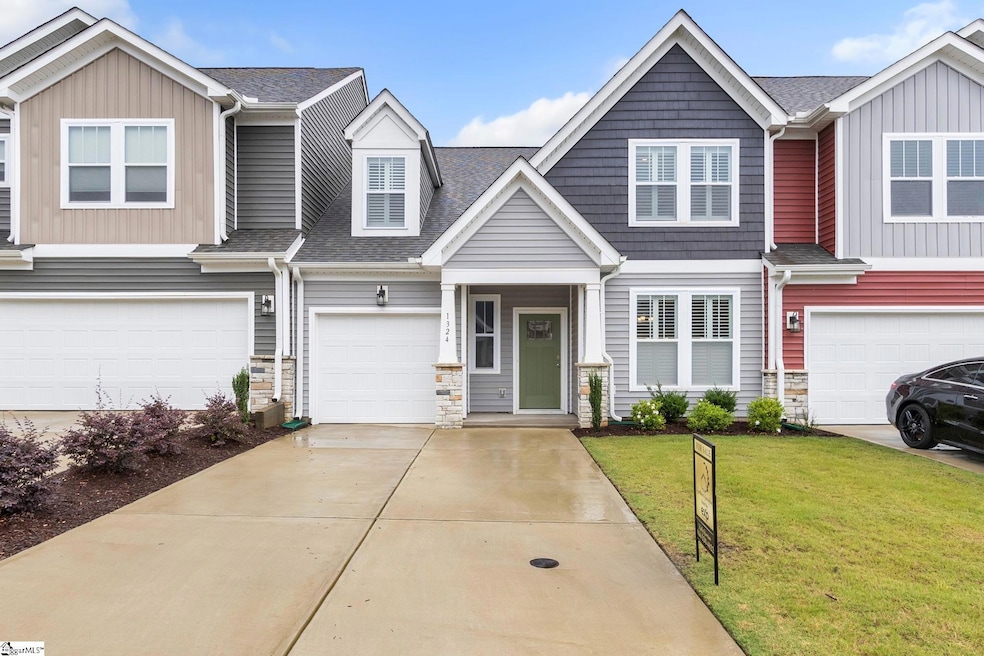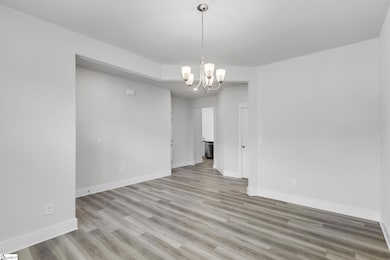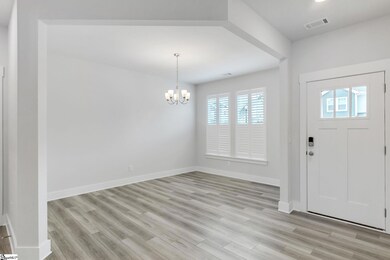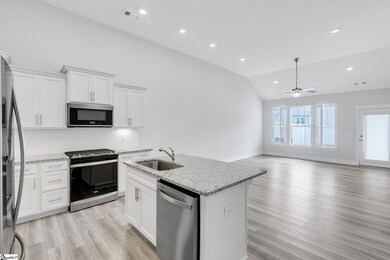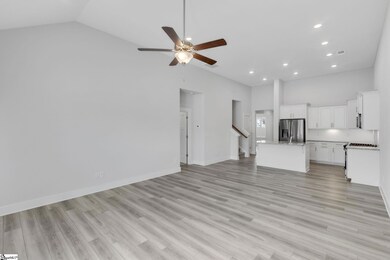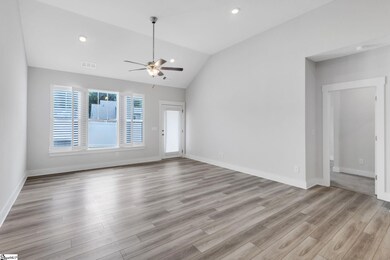
1324 Summer Gold Way Boiling Springs, SC 29316
Highlights
- Craftsman Architecture
- Cathedral Ceiling
- Fenced Yard
- Boiling Springs Middle School Rated A-
- Bonus Room
- 1 Car Attached Garage
About This Home
As of June 2025This Boiling Springs townhome is available now to make your dreams of owning a beautiful, expansive home a reality. With soaring ceilings throughout, the home offers main floor living at its best. Perfect floor plan with a large kitchen open to a massive den area. Completing the main floor is a lovely owners suite, an impressive dining room as well as a spacious laundry room. A covered patio and fenced in area completes the 1st floor living area...but there's more! Upstairs are split bedrooms and a wonderful flex room. Plantation shutters throughout and lots of storage. This community is located near shops, restaurants, parks and Lake Bowen, making this the perfect place to call home! Urban living with a slower pace. Schedule your showing now before someone else is living YOUR dream.
Townhouse Details
Home Type
- Townhome
Est. Annual Taxes
- $3,837
Lot Details
- Lot Dimensions are 30x124
- Fenced Yard
HOA Fees
- $12 Monthly HOA Fees
Home Design
- Craftsman Architecture
- Slab Foundation
- Architectural Shingle Roof
- Vinyl Siding
- Stone Exterior Construction
Interior Spaces
- 2,305 Sq Ft Home
- 2,200-2,399 Sq Ft Home
- 2-Story Property
- Tray Ceiling
- Smooth Ceilings
- Cathedral Ceiling
- Insulated Windows
- Living Room
- Dining Room
- Bonus Room
- Storage In Attic
Kitchen
- Electric Oven
- Built-In Microwave
- Dishwasher
Flooring
- Carpet
- Luxury Vinyl Plank Tile
Bedrooms and Bathrooms
- 3 Bedrooms | 1 Main Level Bedroom
- 2.5 Bathrooms
Laundry
- Laundry Room
- Dryer
Parking
- 1 Car Attached Garage
- Driveway
Outdoor Features
- Patio
Schools
- Boilings Spring Elementary School
- Rainbow Lake Middle School
- Boiling Springs High School
Utilities
- Central Air
- Heat Pump System
- Underground Utilities
- Electric Water Heater
Community Details
- Peachtree Townes Subdivision
- Mandatory home owners association
Listing and Financial Details
- Foreclosure
- Assessor Parcel Number 2-36-00-119.63
Ownership History
Purchase Details
Home Financials for this Owner
Home Financials are based on the most recent Mortgage that was taken out on this home.Purchase Details
Home Financials for this Owner
Home Financials are based on the most recent Mortgage that was taken out on this home.Purchase Details
Similar Homes in Boiling Springs, SC
Home Values in the Area
Average Home Value in this Area
Purchase History
| Date | Type | Sale Price | Title Company |
|---|---|---|---|
| Deed | $271,000 | None Listed On Document | |
| Deed | $278,990 | None Listed On Document | |
| Deed | $278,990 | None Listed On Document | |
| Deed | $135,300 | None Available |
Mortgage History
| Date | Status | Loan Amount | Loan Type |
|---|---|---|---|
| Open | $257,450 | New Conventional |
Property History
| Date | Event | Price | Change | Sq Ft Price |
|---|---|---|---|---|
| 06/19/2025 06/19/25 | Sold | $271,000 | -3.2% | $123 / Sq Ft |
| 05/23/2025 05/23/25 | Pending | -- | -- | -- |
| 05/12/2025 05/12/25 | Price Changed | $280,000 | -1.8% | $127 / Sq Ft |
| 04/18/2025 04/18/25 | For Sale | $285,000 | +2.2% | $130 / Sq Ft |
| 03/29/2022 03/29/22 | Sold | $278,990 | 0.0% | $139 / Sq Ft |
| 02/03/2022 02/03/22 | Pending | -- | -- | -- |
| 01/09/2022 01/09/22 | Price Changed | $278,990 | +0.7% | $139 / Sq Ft |
| 12/03/2021 12/03/21 | Price Changed | $276,990 | +1.0% | $138 / Sq Ft |
| 11/09/2021 11/09/21 | For Sale | $274,287 | -- | $137 / Sq Ft |
Tax History Compared to Growth
Tax History
| Year | Tax Paid | Tax Assessment Tax Assessment Total Assessment is a certain percentage of the fair market value that is determined by local assessors to be the total taxable value of land and additions on the property. | Land | Improvement |
|---|---|---|---|---|
| 2024 | $1,464 | $16,740 | $2,640 | $14,100 |
| 2023 | $1,464 | $16,740 | $2,640 | $14,100 |
| 2022 | $949 | $2,640 | $2,640 | $0 |
| 2021 | $40 | $108 | $108 | $0 |
| 2020 | $944 | $2,640 | $2,640 | $0 |
Agents Affiliated with this Home
-
K
Seller's Agent in 2025
Kathy Harrison
EXP Realty LLC
-
B
Buyer's Agent in 2025
Blake Kirsch
Century 21 Blackwell & Co
-
D
Seller's Agent in 2022
David Catoe
Lennar Carolinas LLC
Map
Source: Greater Greenville Association of REALTORS®
MLS Number: 1554636
APN: 2-36-00-119.63
- 453 Pine Nut Way
- 105 Harvest Ln
- 112 Shining Rock Ct
- 618 Fawn Branch Trail
- 162 Clearcreek Dr
- 244 Cassingham Ln
- 242 Mountain Range Rd
- 624 Montrose Ln
- 509 Wentworth Farm Cir
- 747 Onyx Cir
- 840 Orchard Valley Ln
- 863 Orchard Valley Ln
- 2032 Ivy Cottage Path
- 190 Clearview Heights
- 2028 Ivy Cottage Path
- 3044 English Cottage Way
- 316 Whitfield Ln
- 474 Slate Dr
- 1785 Old Furnace Rd
- 640 Hardwood Dr
