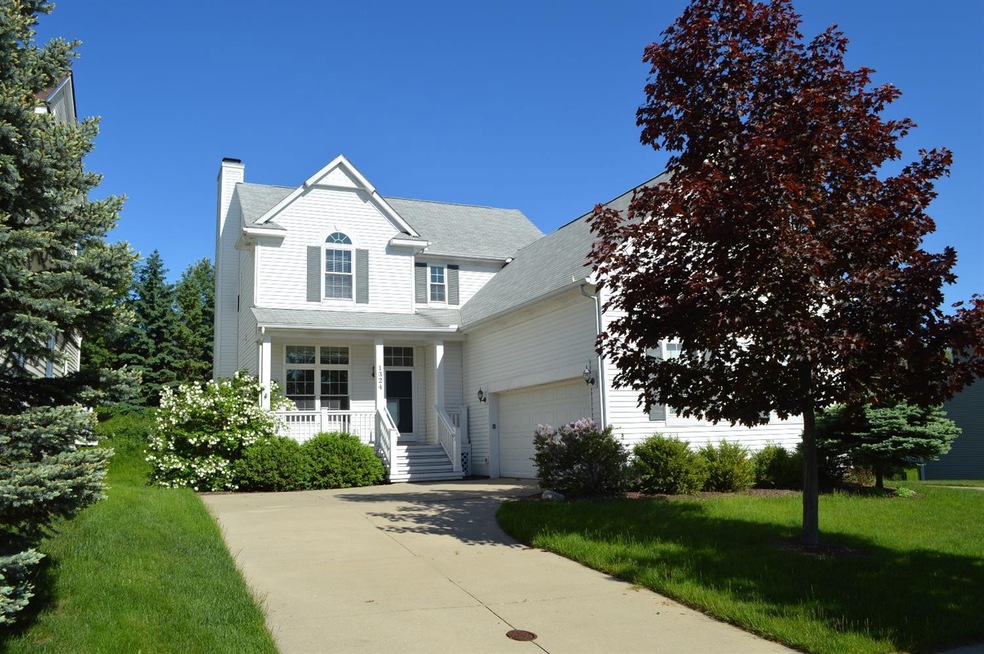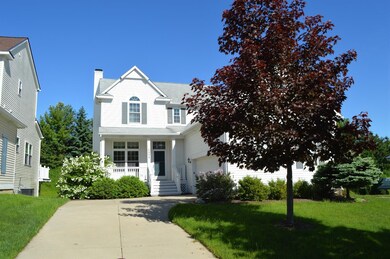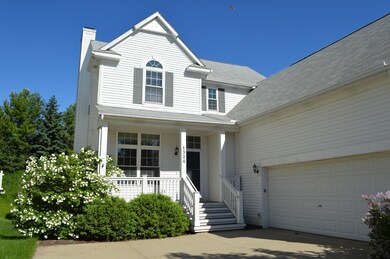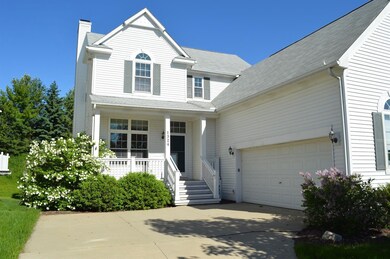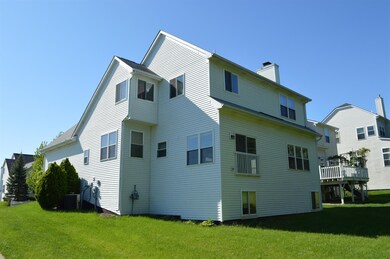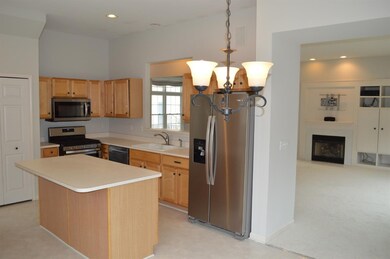
1324 Timmins Dr Unit 11 Ann Arbor, MI 48103
Highlights
- Colonial Architecture
- Vaulted Ceiling
- Porch
- Lakewood Elementary School Rated A-
- 1 Fireplace
- 2 Car Attached Garage
About This Home
As of April 2022Why choose when you can have it all? The living room features a fireplace with a built in entertainment center, abundant natural light, 10 ft ceilings, fresh new paint and brand new carpet. Kitchen boasts a large island, breakfast nook and eat-in dining, and has been recently updated with stainless steel appliances and new paint. First floor is completed with a study, half-bath and separate laundry room. Upstairs has three spacious bedrooms including a master bedroom with vaulted cathedral ceilings, study alcove, on-suite bathroom and large walk-in closet. Conveniently located on Ann Arbor's west side just minutes away from shopping, restaurants and I-94. Township taxes, Ann Arbor schools. MOTIVATED SELLER!!!, Primary Bath
Last Agent to Sell the Property
Cornerstone Real Estate License #6501366612 Listed on: 01/13/2020

Home Details
Home Type
- Single Family
Est. Annual Taxes
- $4,678
Year Built
- Built in 2003
Lot Details
- 6,534 Sq Ft Lot
- Property is zoned PUD, PUD
HOA Fees
- $90 Monthly HOA Fees
Parking
- 2 Car Attached Garage
Home Design
- Colonial Architecture
- Vinyl Siding
Interior Spaces
- 2,091 Sq Ft Home
- 2-Story Property
- Vaulted Ceiling
- Ceiling Fan
- 1 Fireplace
- Window Treatments
- Living Room
Kitchen
- Eat-In Kitchen
- Oven
- Range
- Microwave
- Freezer
- Dishwasher
- Disposal
Flooring
- Carpet
- Laminate
- Ceramic Tile
Bedrooms and Bathrooms
- 3 Bedrooms
Laundry
- Laundry on main level
- Dryer
- Washer
Basement
- Partial Basement
- Sump Pump
Outdoor Features
- Porch
Schools
- Lakewood Elementary School
- Slauson Middle School
- Pioneer High School
Utilities
- Forced Air Heating and Cooling System
- Heating System Uses Natural Gas
Community Details
- Association fees include trash
Ownership History
Purchase Details
Home Financials for this Owner
Home Financials are based on the most recent Mortgage that was taken out on this home.Purchase Details
Home Financials for this Owner
Home Financials are based on the most recent Mortgage that was taken out on this home.Purchase Details
Home Financials for this Owner
Home Financials are based on the most recent Mortgage that was taken out on this home.Purchase Details
Home Financials for this Owner
Home Financials are based on the most recent Mortgage that was taken out on this home.Similar Homes in Ann Arbor, MI
Home Values in the Area
Average Home Value in this Area
Purchase History
| Date | Type | Sale Price | Title Company |
|---|---|---|---|
| Warranty Deed | $450,000 | None Listed On Document | |
| Warranty Deed | $345,000 | Barristers Stlmt & Ttl Agcy | |
| Warranty Deed | $345,000 | None Listed On Document | |
| Corporate Deed | $205,000 | Chicago Title Insurance Co | |
| Warranty Deed | $205,000 | Chicago Title Insurance Co | |
| Warranty Deed | $277,605 | Metropolitan Title Company |
Mortgage History
| Date | Status | Loan Amount | Loan Type |
|---|---|---|---|
| Previous Owner | $311,500 | New Conventional | |
| Previous Owner | $311,500 | No Value Available | |
| Previous Owner | $276,000 | New Conventional | |
| Previous Owner | $250,000 | Future Advance Clause Open End Mortgage | |
| Previous Owner | $180,000 | New Conventional | |
| Previous Owner | $181,000 | New Conventional | |
| Previous Owner | $184,000 | New Conventional | |
| Previous Owner | $184,000 | New Conventional | |
| Previous Owner | $201,832 | FHA | |
| Previous Owner | $211,000 | Unknown | |
| Previous Owner | $224,000 | Unknown | |
| Previous Owner | $222,084 | Purchase Money Mortgage | |
| Closed | $41,641 | No Value Available |
Property History
| Date | Event | Price | Change | Sq Ft Price |
|---|---|---|---|---|
| 04/29/2022 04/29/22 | Sold | $450,000 | +5.9% | $215 / Sq Ft |
| 04/25/2022 04/25/22 | Pending | -- | -- | -- |
| 03/16/2022 03/16/22 | For Sale | $425,000 | +23.2% | $203 / Sq Ft |
| 07/27/2020 07/27/20 | Sold | $345,000 | -10.4% | $165 / Sq Ft |
| 06/23/2020 06/23/20 | Pending | -- | -- | -- |
| 01/13/2020 01/13/20 | For Sale | $384,900 | -- | $184 / Sq Ft |
Tax History Compared to Growth
Tax History
| Year | Tax Paid | Tax Assessment Tax Assessment Total Assessment is a certain percentage of the fair market value that is determined by local assessors to be the total taxable value of land and additions on the property. | Land | Improvement |
|---|---|---|---|---|
| 2025 | -- | $226,200 | $0 | $0 |
| 2024 | $5,123 | $216,900 | $0 | $0 |
| 2023 | $4,922 | $190,200 | $0 | $0 |
| 2022 | $7,035 | $187,300 | $0 | $0 |
| 2021 | $9,675 | $185,400 | $0 | $0 |
| 2020 | $4,977 | $172,800 | $0 | $0 |
| 2019 | $4,678 | $160,900 | $160,900 | $0 |
| 2018 | $4,555 | $159,200 | $0 | $0 |
| 2017 | $4,392 | $152,700 | $0 | $0 |
| 2016 | $3,077 | $120,967 | $0 | $0 |
| 2015 | -- | $120,606 | $0 | $0 |
| 2014 | -- | $116,838 | $0 | $0 |
| 2013 | -- | $116,838 | $0 | $0 |
Agents Affiliated with this Home
-

Seller's Agent in 2022
Don Wurtzel
Cornerstone Real Estate
(734) 649-0807
198 Total Sales
-

Buyer's Agent in 2022
Michelle Elie
The Charles Reinhart Company
(734) 637-6376
100 Total Sales
Map
Source: Southwestern Michigan Association of REALTORS®
MLS Number: 51122
APN: 08-36-295-011
- 1327 Timmins Dr Unit 10
- 3258 Chamberlain Cir Unit 25
- 1419 N Bay Dr Unit 73
- 3239 Bellflower Ct
- 1605 Scio Ridge Rd
- 668 Boston Ct Unit 4
- 1860 Chicory Ridge
- 1235 S Maple Rd Unit 202
- 2150 Pauline Blvd Unit 203
- 2512 Jade Ct Unit 18
- 2124 Pauline Blvd Unit 206
- 1929 Harley Dr
- 1265 S Maple Rd Unit 207
- 2140 Pauline Blvd Unit 108
- 2120 Pauline Blvd Unit 305
- 2539 Country Village Ct Unit 14
- 2667 Oxford Cir
- 2548 Oxford Cir
- 1740 S Maple Rd Unit 2
- 2165 Pauline Ct Unit 14
