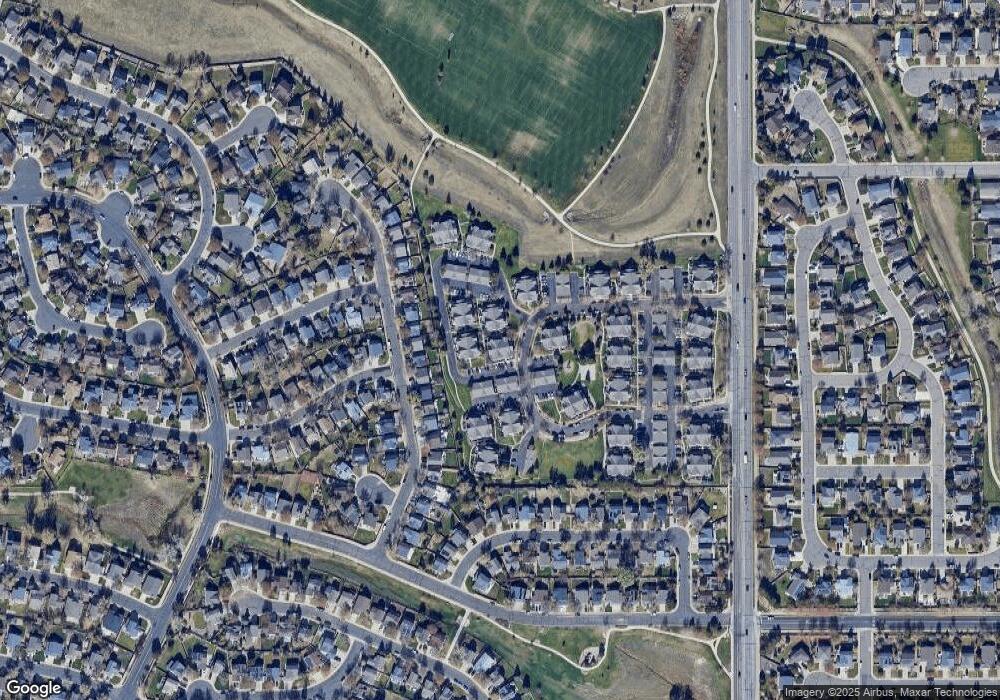13243 Holly St Unit C Thornton, CO 80241
Estimated Value: $383,000 - $396,000
3
Beds
3
Baths
1,711
Sq Ft
$228/Sq Ft
Est. Value
About This Home
This home is located at 13243 Holly St Unit C, Thornton, CO 80241 and is currently estimated at $390,796, approximately $228 per square foot. 13243 Holly St Unit C is a home located in Adams County with nearby schools including Eagleview Elementary School, Rocky Top Middle School, and Horizon High School.
Ownership History
Date
Name
Owned For
Owner Type
Purchase Details
Closed on
Jun 1, 2021
Sold by
Schmidt Ann
Bought by
John G Schmidt & Ann M Schmidt Joint Tr
Current Estimated Value
Purchase Details
Closed on
Mar 29, 2021
Sold by
Hesse Levi P and Hesse Tiffany J
Bought by
Schmidt Ann
Purchase Details
Closed on
Mar 16, 2017
Sold by
Salas Investments Llc
Bought by
Hesse Levi P and Hesse Tiffany J
Home Financials for this Owner
Home Financials are based on the most recent Mortgage that was taken out on this home.
Original Mortgage
$125,000
Interest Rate
4.19%
Mortgage Type
New Conventional
Purchase Details
Closed on
Apr 18, 2016
Sold by
Curtis Carrie A
Bought by
Salas Investment Llc
Purchase Details
Closed on
May 22, 2003
Sold by
Tousa Homes Inc
Bought by
Curtis Carrie A
Home Financials for this Owner
Home Financials are based on the most recent Mortgage that was taken out on this home.
Original Mortgage
$157,325
Interest Rate
5.24%
Mortgage Type
FHA
Create a Home Valuation Report for This Property
The Home Valuation Report is an in-depth analysis detailing your home's value as well as a comparison with similar homes in the area
Home Values in the Area
Average Home Value in this Area
Purchase History
| Date | Buyer | Sale Price | Title Company |
|---|---|---|---|
| John G Schmidt & Ann M Schmidt Joint Tr | -- | None Available | |
| Schmidt Ann | $343,000 | Prestige Title & Escrow | |
| Hesse Levi P | $255,000 | Fidelity National Title | |
| Salas Investment Llc | -- | None Available | |
| Curtis Carrie A | $159,500 | Universal Land Title Co Inc |
Source: Public Records
Mortgage History
| Date | Status | Borrower | Loan Amount |
|---|---|---|---|
| Previous Owner | Hesse Levi P | $125,000 | |
| Previous Owner | Curtis Carrie A | $157,325 |
Source: Public Records
Tax History Compared to Growth
Tax History
| Year | Tax Paid | Tax Assessment Tax Assessment Total Assessment is a certain percentage of the fair market value that is determined by local assessors to be the total taxable value of land and additions on the property. | Land | Improvement |
|---|---|---|---|---|
| 2024 | $2,578 | $25,380 | $5,000 | $20,380 |
| 2023 | $2,551 | $28,610 | $3,920 | $24,690 |
| 2022 | $2,286 | $20,750 | $4,030 | $16,720 |
| 2021 | $2,362 | $20,750 | $4,030 | $16,720 |
| 2020 | $2,300 | $20,620 | $4,150 | $16,470 |
| 2019 | $2,305 | $20,620 | $4,150 | $16,470 |
| 2018 | $1,998 | $17,360 | $1,580 | $15,780 |
| 2017 | $1,816 | $17,360 | $1,580 | $15,780 |
| 2016 | $1,454 | $13,530 | $1,750 | $11,780 |
| 2015 | $1,452 | $13,530 | $1,750 | $11,780 |
| 2014 | $1,345 | $12,180 | $1,750 | $10,430 |
Source: Public Records
Map
Nearby Homes
- 13028 Grape Ct
- 13243 Holly St Unit F
- 13271 Holly St Unit B
- 13275 Holly St Unit F
- 5575 E 130th Dr
- 5341 E 129th Way
- 5628 Hudson Cir
- 5581 Hudson Cir
- 15372 Jersey Ct
- 13068 Kearney St
- 12993 Kearney Way
- 12797 Ivy St
- 13385 Jasmine St
- 13234 Krameria St
- 12792 Ivy St
- 13349 Krameria St
- 12770 Ivanhoe St
- 12780 Elm St
- 12812 Jasmine St Unit C
- 12771 Jasmine Ct
- 13243 Holly St Unit D
- 13243 Holly St Unit E
- 13243 Holly St Unit B
- 13243 Holly St Unit A
- 13243 Holly St
- 13247 Holly St Unit C
- 13247 Holly St Unit D
- 13247 Holly St Unit B
- 13247 Holly St Unit E
- 13247 Holly St Unit A
- 13247 Holly St Unit F
- 13247 Holly St
- 13263 Holly St Unit C
- 13263 Holly St Unit D
- 13263 Holly St Unit B
- 13263 Holly St Unit E
- 13263 Holly St Unit A
- 13263 Holly St Unit F
- 13263 Holly St
- 13251 Holly St Unit C
