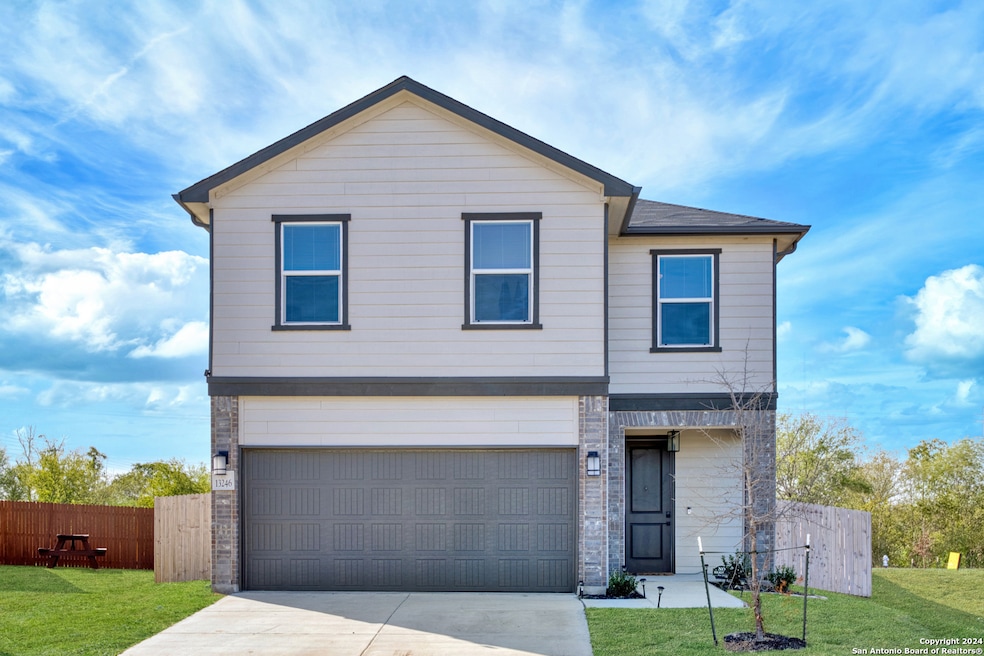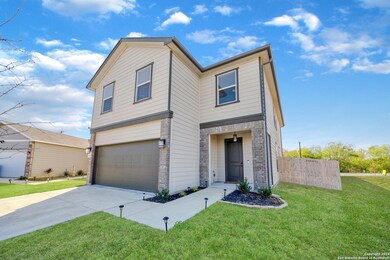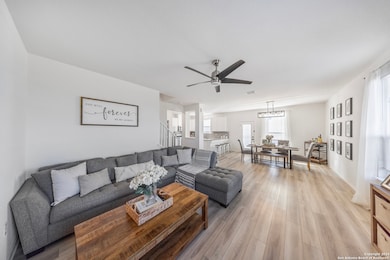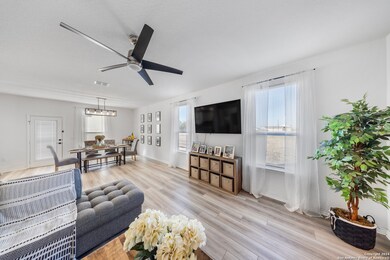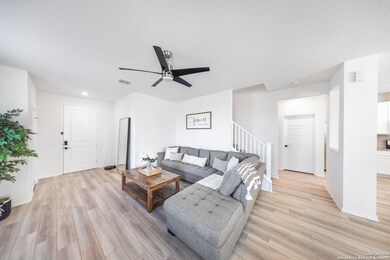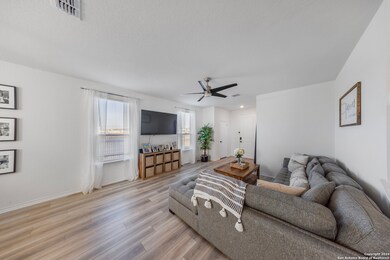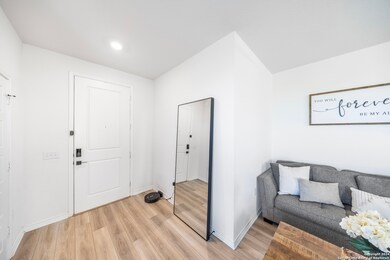13246 Lorena Ochoa San Antonio, TX 78221
Mission Del Lago NeighborhoodHighlights
- Loft
- Eat-In Kitchen
- Walk-In Closet
- Walk-In Pantry
- Double Pane Windows
- Tile Patio or Porch
About This Home
For Lease - With the Option to Buy! Welcome to your new home in the heart of Mission Del Lago, where modern convenience meets ultimate comfort! This stunning 3-bedroom, 2.5-bathroom home boasts over $33,000 in builder upgrades and offers a seamless blend of high-end amenities and smart home technology for an exceptional living experience. Step inside to find 9-foot ceilings and 6-foot windows that flood the space with natural light, creating an open and airy feel. Stylish modern fixtures, including elegant chandeliers and ceiling fans, add a touch of sophistication throughout. The heart of the home is the spacious kitchen, designed for both functionality and entertaining. Featuring an oversized walk-in pantry with automatic lighting, tall cabinetry, and modern appliances, this kitchen is as beautiful as it is practical. Upstairs, the expansive loft area transforms into the perfect entertainment space, complete with a projector and projector screen-ideal for movie nights or watching the big game. Each bedroom is thoughtfully designed with walk-in closets, and the luxurious primary suite stands out with French doors, a spa-like bathroom, and a dedicated vanity space. This home is packed with smart features, including a smart thermostat and garage door opener, both controlled via dedicated apps. Exterior lighting is fully automated, and the home is pre-plumbed for a water softener for added convenience. Plus, a neighborhood safety camera system provides extra peace of mind. Located just a street away from the Alamo City Golf Trail, you'll also enjoy easy access to Jim Mattox Park, the neighborhood clubhouse & pool, playgrounds, and local dining at Rockin' G Grill-all within walking distance! For Lease - But If You Fall in Love, Let's Talk About Buying! This incredible home is available for rent, but if you're interested in making it yours permanently, let's discuss purchasing options. Schedule your tour today and experience everything this exceptional home has to offer!
Home Details
Home Type
- Single Family
Est. Annual Taxes
- $5,062
Year Built
- Built in 2023
Lot Details
- 5,441 Sq Ft Lot
- Fenced
Home Design
- Brick Exterior Construction
- Slab Foundation
- Composition Roof
Interior Spaces
- 2,098 Sq Ft Home
- 2-Story Property
- Ceiling Fan
- Chandelier
- Double Pane Windows
- Window Treatments
- Combination Dining and Living Room
- Loft
- Game Room
Kitchen
- Eat-In Kitchen
- Walk-In Pantry
- Stove
- Cooktop
- Microwave
- Dishwasher
- Disposal
Flooring
- Carpet
- Vinyl
Bedrooms and Bathrooms
- 3 Bedrooms
- Walk-In Closet
Laundry
- Laundry on upper level
- Dryer
- Washer
Home Security
- Carbon Monoxide Detectors
- Fire and Smoke Detector
Parking
- 2 Car Garage
- Garage Door Opener
Outdoor Features
- Tile Patio or Porch
- Rain Gutters
Utilities
- Central Heating and Cooling System
- Electric Water Heater
- Cable TV Available
Community Details
- Built by KB HOMES
- Mission Del Lago Subdivision
Listing and Financial Details
- Assessor Parcel Number 111660611230
Map
Source: San Antonio Board of REALTORS®
MLS Number: 1849262
APN: 11166-061-1230
- 13234 Club House Blvd
- 13230 Club House Blvd
- 13226 Club House Blvd
- 13235 Lorena Ochoa
- 13214 Club House Blvd
- 13210 Club House Blvd
- 13110 Clubhouse Blvd
- 13126 Lorena Ochoa
- 13026 Lorena Ochoa
- 12923 Links Beach
- 1617 Amie Bluff
- 1827 Charlie Cove
- 1764 Charlie Cove
- 13214 Dutra Rd
- 13211 Faxon Pass
- 13219 Faxon Pass
- 12639 Course View Dr
- 1045 Graham Bend
- 12060 Overton Way
- 1030 Graham Bend
- 13214 Lorena Ochoa
- 13021 Lorena Ochoa
- 13411 Ashworth Blvd
- 13118 Ashworth Blvd
- 13522 Verplank Bend
- 1143 Janzen Rd
- 13103 Watrous Dr
- 1307 Art Wall Way
- 1235 Couples Pass
- 12110 Zoeller Corner
- 1026 Graham Bend
- 12051 Still Pass
- 12018 Picard Bend
- 959 Elder Bend
- 12051 Pewee
- 12050 Pewee
- 12910 Clubhouse Blvd
- 1134 Seven Iron Way
- 615 Bean Bend
- 11910 Pewee
