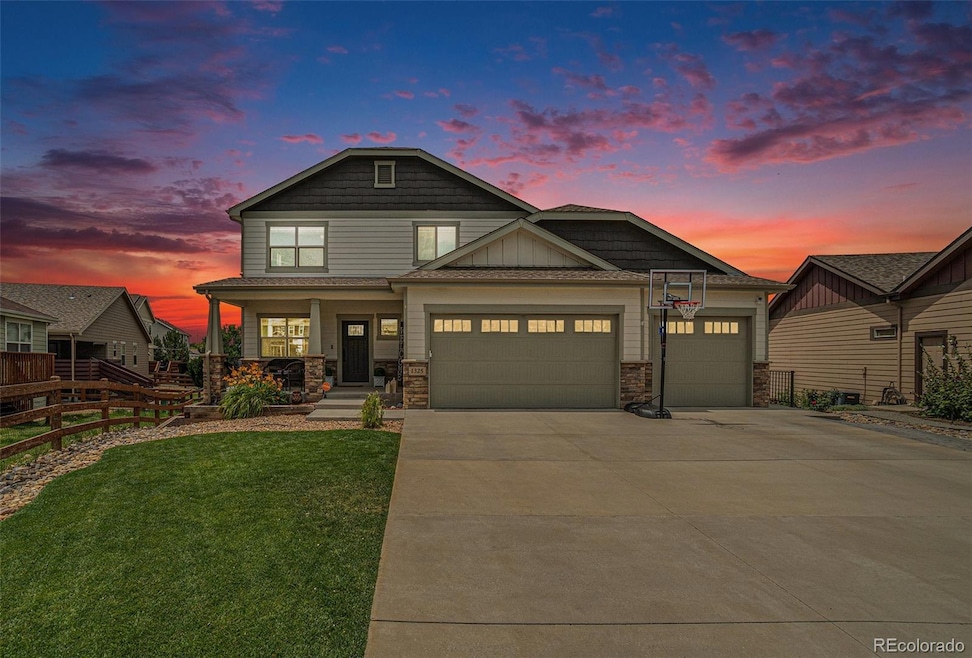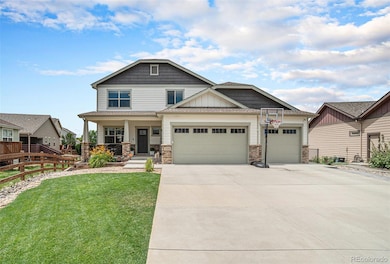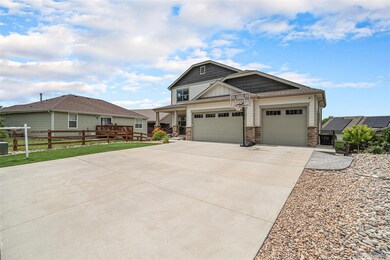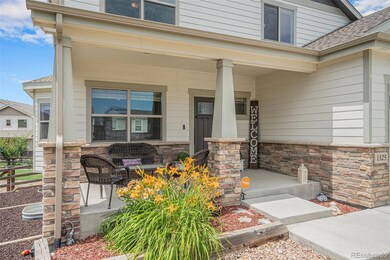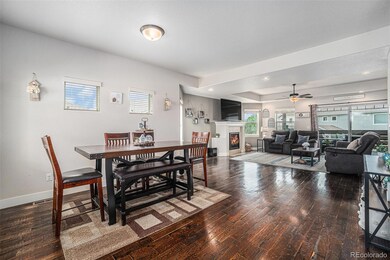
1325 63rd Ave Greeley, CO 80634
Highlights
- Primary Bedroom Suite
- Deck
- Wood Flooring
- Open Floorplan
- Vaulted Ceiling
- Granite Countertops
About This Home
As of August 2025Welcome to this stunning 4 bed, 4 bath semi-custom home offering 2,966 sq ft of upgraded comfort and style. Built in 2016 and located near shopping and everyday conveniences, this home blends modern features with thoughtful design inside and out.
Step inside to find a spacious, light-filled layout, highlighted by a gourmet kitchen featuring chiseled granite countertops, farmhouse sink, and a convenient serve-over bar—perfect for hosting guests or preparing meals with ease.
The finished basement offers even more living space, complete with a wet bar, recreation area, full bathroom, and additional bedroom—ideal for guests, teens, or entertaining.
Love your garage? You will now! A $25,000 dream garage remodel includes epoxy floors, custom cabinetry, professional-grade workbenches, a 240V outlet for your RV, hot and cold water interior spigot, and even the garage TV is included. It’s a one-of-a-kind space designed for hobbies, gear, and serious organization.
Outside, the professionally landscaped and expanded yard creates a private outdoor oasis, complete with a covered back deck perfect for summer BBQs or relaxing evenings.
Eco-friendly touches like solar panels and a tankless water heater bring modern efficiency and long-term savings.
This home has it all: location, luxury, and lifestyle upgrades from top to bottom.
Don’t miss your chance—schedule your private tour today!
Last Agent to Sell the Property
Nutshell Real Estate Brokerage Email: Jon@nutshellrealestate.com,720-217-8366 License #40036530 Listed on: 07/17/2025
Home Details
Home Type
- Single Family
Est. Annual Taxes
- $2,666
Year Built
- Built in 2016
Lot Details
- 7,681 Sq Ft Lot
- Landscaped
- Front and Back Yard Sprinklers
- Irrigation
HOA Fees
- $41 Monthly HOA Fees
Parking
- 3 Car Attached Garage
- Lighted Parking
- Dry Walled Garage
- Epoxy
Home Design
- Frame Construction
Interior Spaces
- 2-Story Property
- Open Floorplan
- Wet Bar
- Vaulted Ceiling
- Ceiling Fan
- Family Room
- Living Room with Fireplace
- Dining Room
- Utility Room
- Laundry Room
Kitchen
- Range
- Microwave
- Dishwasher
- Granite Countertops
- Farmhouse Sink
- Disposal
Flooring
- Wood
- Carpet
- Tile
Bedrooms and Bathrooms
- 4 Bedrooms
- Primary Bedroom Suite
- Walk-In Closet
Finished Basement
- Basement Fills Entire Space Under The House
- 1 Bedroom in Basement
Home Security
- Carbon Monoxide Detectors
- Fire and Smoke Detector
Eco-Friendly Details
- Smoke Free Home
Outdoor Features
- Deck
- Covered Patio or Porch
Schools
- Monfort Elementary School
- Heath Middle School
- Greeley Central High School
Utilities
- Forced Air Heating and Cooling System
- 220 Volts in Garage
- Tankless Water Heater
- High Speed Internet
Community Details
- Blue Hawk Management Association, Phone Number (720) 408-1647
- Fox Run Subdivision
Listing and Financial Details
- Exclusions: Washer, Dryer, Seller's Personal Property.
- Assessor Parcel Number R2518203
Ownership History
Purchase Details
Home Financials for this Owner
Home Financials are based on the most recent Mortgage that was taken out on this home.Purchase Details
Home Financials for this Owner
Home Financials are based on the most recent Mortgage that was taken out on this home.Similar Homes in Greeley, CO
Home Values in the Area
Average Home Value in this Area
Purchase History
| Date | Type | Sale Price | Title Company |
|---|---|---|---|
| Warranty Deed | $549,000 | Land Title | |
| Warranty Deed | $389,900 | Heritage Title Co |
Mortgage History
| Date | Status | Loan Amount | Loan Type |
|---|---|---|---|
| Open | $549,000 | VA | |
| Previous Owner | $49,450 | Credit Line Revolving | |
| Previous Owner | $351,845 | New Conventional | |
| Previous Owner | $345,600 | New Conventional | |
| Previous Owner | $43,150 | Credit Line Revolving | |
| Previous Owner | $55,000 | Credit Line Revolving | |
| Previous Owner | $370,405 | New Conventional | |
| Previous Owner | $277,432 | Construction |
Property History
| Date | Event | Price | Change | Sq Ft Price |
|---|---|---|---|---|
| 08/22/2025 08/22/25 | Sold | $549,000 | 0.0% | $186 / Sq Ft |
| 07/17/2025 07/17/25 | For Sale | $549,000 | +40.8% | $186 / Sq Ft |
| 01/28/2019 01/28/19 | Off Market | $389,900 | -- | -- |
| 09/21/2016 09/21/16 | Sold | $389,900 | 0.0% | $140 / Sq Ft |
| 08/22/2016 08/22/16 | Pending | -- | -- | -- |
| 07/14/2016 07/14/16 | For Sale | $389,900 | -- | $140 / Sq Ft |
Tax History Compared to Growth
Tax History
| Year | Tax Paid | Tax Assessment Tax Assessment Total Assessment is a certain percentage of the fair market value that is determined by local assessors to be the total taxable value of land and additions on the property. | Land | Improvement |
|---|---|---|---|---|
| 2025 | $2,666 | $34,440 | $5,000 | $29,440 |
| 2024 | $2,666 | $34,440 | $5,000 | $29,440 |
| 2023 | $2,543 | $35,310 | $5,410 | $29,900 |
| 2022 | $2,613 | $29,820 | $4,870 | $24,950 |
| 2021 | $2,696 | $30,680 | $5,010 | $25,670 |
| 2020 | $2,618 | $29,890 | $4,290 | $25,600 |
| 2019 | $2,625 | $29,890 | $4,290 | $25,600 |
| 2018 | $2,177 | $26,160 | $2,810 | $23,350 |
| 2017 | $2,189 | $26,160 | $2,810 | $23,350 |
| 2016 | $272 | $3,650 | $3,650 | $0 |
| 2015 | $259 | $3,500 | $3,500 | $0 |
| 2014 | $195 | $2,570 | $2,570 | $0 |
Agents Affiliated with this Home
-
Jon Ciardella

Seller's Agent in 2025
Jon Ciardella
Nutshell Real Estate
(720) 217-8366
34 Total Sales
-
June Lemmings

Buyer's Agent in 2025
June Lemmings
Keller Williams 1st Realty
(970) 388-3692
374 Total Sales
-
Chuck Rehmer

Seller's Agent in 2016
Chuck Rehmer
Pro Realty Inc
(970) 539-4313
18 Total Sales
-
J
Buyer's Agent in 2016
Joseph Awad
RE/MAX
Map
Source: REcolorado®
MLS Number: 8592085
APN: R2518203
- 6228 W 14th Street Rd
- 1505 63rd Avenue Ct
- 6200 W 14th Street Rd
- 6122 W 8th St
- 1719 58th Avenue Ct
- 811 63rd Ave Unit B
- 5805 W 18th St
- 1618 69th Ave
- 5601 W 16th Street Ln
- 5602 W 16th Street Rd
- 624 61st Ave
- 1470 71st Ave
- 718 66th Ave
- 717 67th Ave
- 608 63rd Ave
- 702 66th Ave
- 1900 68th Ave Unit 4
- 1900 68th Ave Unit 810
- 1239 52nd Ave
- 6925 W 19th St Unit 15
