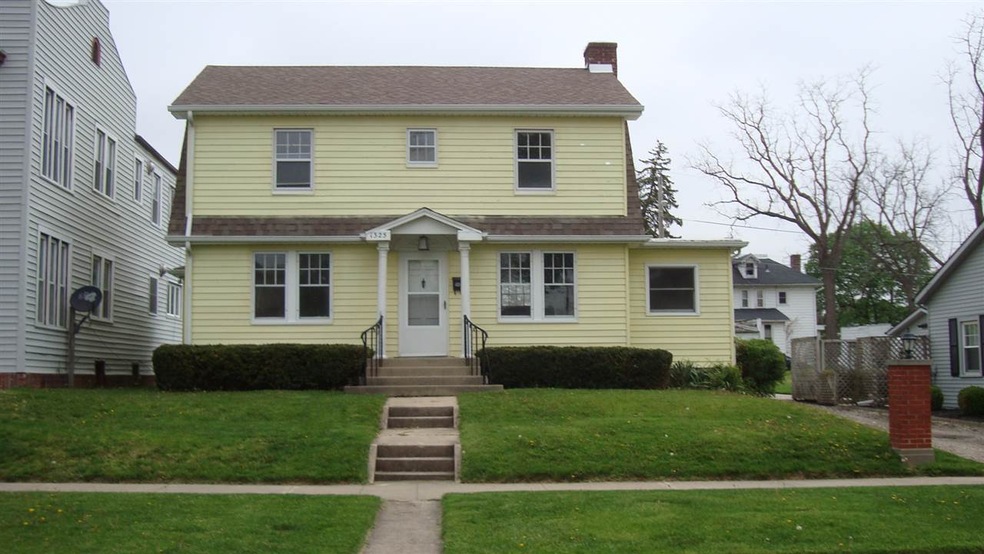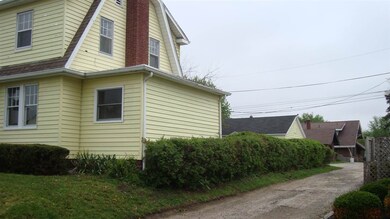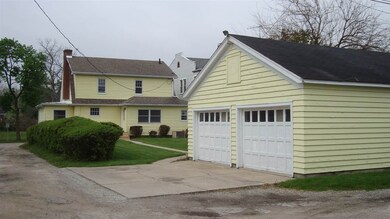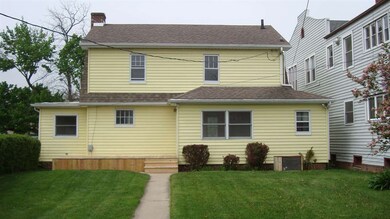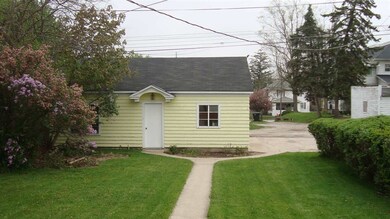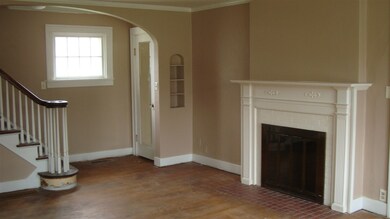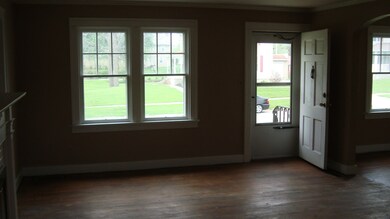
1325 Cherry St Huntington, IN 46750
Highlights
- Traditional Architecture
- Corner Lot
- Forced Air Heating and Cooling System
- Wood Flooring
- 2 Car Detached Garage
About This Home
As of September 2021Location, Location, Location. This Home is close to the Shopping Center, Downtown area, and Huntington North High School : all within walking distance. Traditional North Side 3 bedroom and 1 & 1/2 baths. The Home needs some Tender-Loving-Care to build value for now and the future. A Great Home making many Family Memories. A big plus is the large garage accessed off the alley which has additional large storage area above. Needs some Tender-Loving-Care. Selling the Home in "AS-IS,WHERE-IS CONDITION".
Last Agent to Sell the Property
Joseph Blomeke
RE/MAX Results Listed on: 04/29/2016

Home Details
Home Type
- Single Family
Year Built
- Built in 1929
Lot Details
- 6,098 Sq Ft Lot
- Lot Dimensions are 44 x 138
- Corner Lot
Parking
- 2 Car Detached Garage
Home Design
- Traditional Architecture
- Poured Concrete
- Asphalt Roof
- Vinyl Construction Material
Interior Spaces
- 2-Story Property
- Living Room with Fireplace
- Wood Flooring
- Partially Finished Basement
Bedrooms and Bathrooms
- 3 Bedrooms
Utilities
- Forced Air Heating and Cooling System
- Heating System Uses Gas
Listing and Financial Details
- Assessor Parcel Number 35-05-15-200-111.000-005
Ownership History
Purchase Details
Home Financials for this Owner
Home Financials are based on the most recent Mortgage that was taken out on this home.Purchase Details
Purchase Details
Home Financials for this Owner
Home Financials are based on the most recent Mortgage that was taken out on this home.Similar Homes in Huntington, IN
Home Values in the Area
Average Home Value in this Area
Purchase History
| Date | Type | Sale Price | Title Company |
|---|---|---|---|
| Quit Claim Deed | $150,000 | Garwood Max | |
| Quit Claim Deed | -- | None Available | |
| Deed | $66,000 | -- |
Mortgage History
| Date | Status | Loan Amount | Loan Type |
|---|---|---|---|
| Open | $10,000 | New Conventional | |
| Open | $135,000 | Stand Alone Refi Refinance Of Original Loan |
Property History
| Date | Event | Price | Change | Sq Ft Price |
|---|---|---|---|---|
| 09/30/2021 09/30/21 | Sold | $150,000 | 0.0% | $101 / Sq Ft |
| 08/28/2021 08/28/21 | For Sale | $150,000 | +127.3% | $101 / Sq Ft |
| 06/09/2016 06/09/16 | Sold | $66,000 | -15.3% | $44 / Sq Ft |
| 05/10/2016 05/10/16 | Pending | -- | -- | -- |
| 04/29/2016 04/29/16 | For Sale | $77,900 | -- | $52 / Sq Ft |
Tax History Compared to Growth
Tax History
| Year | Tax Paid | Tax Assessment Tax Assessment Total Assessment is a certain percentage of the fair market value that is determined by local assessors to be the total taxable value of land and additions on the property. | Land | Improvement |
|---|---|---|---|---|
| 2024 | $1,268 | $126,800 | $11,200 | $115,600 |
| 2023 | $1,268 | $126,800 | $11,200 | $115,600 |
| 2022 | $1,219 | $121,900 | $11,200 | $110,700 |
| 2021 | $907 | $100,400 | $11,200 | $89,200 |
| 2020 | $894 | $89,400 | $11,200 | $78,200 |
| 2019 | $908 | $0 | $0 | $0 |
| 2018 | $908 | $90,800 | $11,200 | $79,600 |
| 2017 | $876 | $87,600 | $11,200 | $76,400 |
| 2016 | $1,720 | $86,000 | $11,200 | $74,800 |
| 2014 | $777 | $83,900 | $11,200 | $72,700 |
| 2013 | $777 | $82,300 | $11,200 | $71,100 |
Agents Affiliated with this Home
-
Bob Burnsworth

Seller's Agent in 2021
Bob Burnsworth
Coldwell Banker Real Estate Gr
(260) 519-3637
162 Total Sales
-
Dawn Hill

Buyer's Agent in 2021
Dawn Hill
RE/MAX
(260) 358-6476
81 Total Sales
-
J
Seller's Agent in 2016
Joseph Blomeke
RE/MAX
-
Carrie Rice
C
Buyer's Agent in 2016
Carrie Rice
Mike Thomas Assoc., Inc
(260) 797-1359
1 Total Sale
Map
Source: Indiana Regional MLS
MLS Number: 201618711
APN: 35-05-15-200-111.000-005
- 1504 N Jefferson St
- 1348 Guilford St
- 1524 Poplar St
- 1756 Cherry St
- 1660 Green Acre Dr
- 1250 Byron St
- 1240 Byron St
- 1229 Byron St
- 77 Orchard Ln
- 636 Division St
- 520 Iva St
- 241 W Tipton St
- 857 Byron St
- 421 Himes St
- 902 Saint Felix Dr
- TBD 200 North St
- 735 Ruth St
- 940 W Tipton St
- 11 Water St
- 508 E Market St
