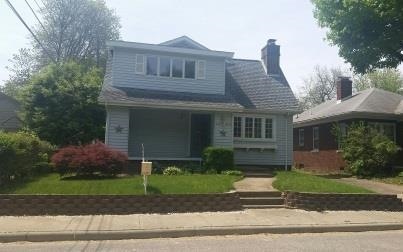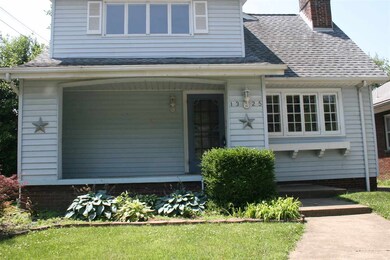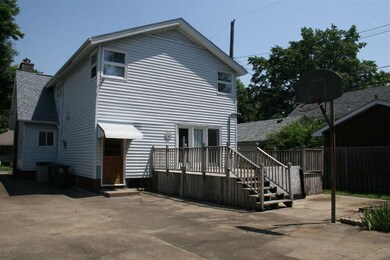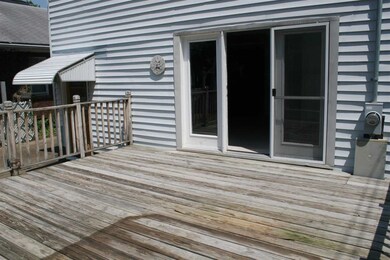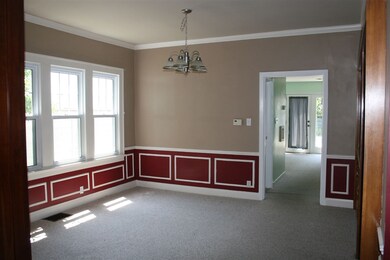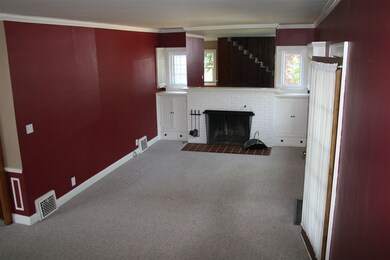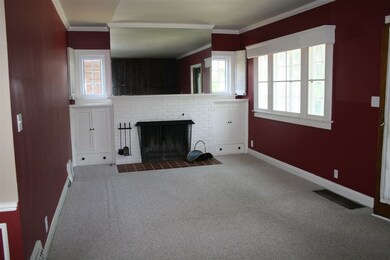
1325 E Gum St Evansville, IN 47714
Greater Lincolnshire NeighborhoodHighlights
- Living Room with Fireplace
- Central Air
- Carpet
- 2 Car Detached Garage
- Level Lot
About This Home
As of February 2022Conveniently located in the heart of Evansville. Just a short drive to east side shopping and dining yet away from the hustle and bustle. 2 miles from the downtown area which offers walks on the river front and Greenway as well as entertainment, dining and the Central Library. Franklin Street is hopping with activity and is also a short distance away. Lots of space. 5 bedrooms. 2 full baths. 2.5 car garage. Large deck, zoned heating and cooling (3 thermostats). Kitchen remodeled in 2005 including ceiling, counter tops, microwave, dishwasher, sink, disposal, faucets, and a state of the art range oven. Kitchen floors were remodeled in 2014 and some lighting in 2014 also. The original indoor charcoal grill remains and is functional. Whole house fan in the attic. Full basement with laundry chutes on first floor. 50 year roof with transferrable warranty. The current owner has done numerous updates! Home has been drastically reduced and is currently priced to sell!!!!
Last Agent to Sell the Property
Berkshire Hathaway HomeServices Indiana Realty Listed on: 12/22/2014

Home Details
Home Type
- Single Family
Est. Annual Taxes
- $1,467
Year Built
- Built in 1930
Lot Details
- Lot Dimensions are 43 x 135
- Level Lot
Parking
- 2 Car Detached Garage
Home Design
- Vinyl Construction Material
Interior Spaces
- 2,172 Sq Ft Home
- 2-Story Property
- Wood Burning Fireplace
- Living Room with Fireplace
- Basement Fills Entire Space Under The House
- Gas And Electric Dryer Hookup
Flooring
- Carpet
- Vinyl
Bedrooms and Bathrooms
- 5 Bedrooms
Utilities
- Central Air
- Heating System Uses Gas
Listing and Financial Details
- Assessor Parcel Number 82-06-28-013-010.022-027
Ownership History
Purchase Details
Home Financials for this Owner
Home Financials are based on the most recent Mortgage that was taken out on this home.Purchase Details
Home Financials for this Owner
Home Financials are based on the most recent Mortgage that was taken out on this home.Purchase Details
Home Financials for this Owner
Home Financials are based on the most recent Mortgage that was taken out on this home.Similar Homes in Evansville, IN
Home Values in the Area
Average Home Value in this Area
Purchase History
| Date | Type | Sale Price | Title Company |
|---|---|---|---|
| Warranty Deed | -- | None Listed On Document | |
| Warranty Deed | -- | None Available | |
| Warranty Deed | -- | -- |
Mortgage History
| Date | Status | Loan Amount | Loan Type |
|---|---|---|---|
| Open | $171,200 | New Conventional | |
| Previous Owner | $184,000 | New Conventional | |
| Previous Owner | $108,000 | New Conventional | |
| Previous Owner | $124,000 | New Conventional | |
| Previous Owner | $128,700 | New Conventional |
Property History
| Date | Event | Price | Change | Sq Ft Price |
|---|---|---|---|---|
| 02/14/2022 02/14/22 | Sold | $214,000 | 0.0% | $99 / Sq Ft |
| 01/17/2022 01/17/22 | Pending | -- | -- | -- |
| 01/13/2022 01/13/22 | For Sale | $214,000 | +7.0% | $99 / Sq Ft |
| 10/20/2021 10/20/21 | Sold | $200,000 | +0.1% | $92 / Sq Ft |
| 09/05/2021 09/05/21 | Pending | -- | -- | -- |
| 09/03/2021 09/03/21 | For Sale | $199,900 | +48.1% | $92 / Sq Ft |
| 03/09/2016 03/09/16 | Sold | $135,000 | -9.4% | $62 / Sq Ft |
| 12/23/2015 12/23/15 | Pending | -- | -- | -- |
| 12/22/2014 12/22/14 | For Sale | $149,000 | -- | $69 / Sq Ft |
Tax History Compared to Growth
Tax History
| Year | Tax Paid | Tax Assessment Tax Assessment Total Assessment is a certain percentage of the fair market value that is determined by local assessors to be the total taxable value of land and additions on the property. | Land | Improvement |
|---|---|---|---|---|
| 2024 | $2,165 | $201,400 | $15,100 | $186,300 |
| 2023 | $2,325 | $215,300 | $16,100 | $199,200 |
| 2022 | $1,982 | $182,400 | $16,100 | $166,300 |
| 2021 | $1,495 | $136,900 | $16,100 | $120,800 |
| 2020 | $1,467 | $136,900 | $16,100 | $120,800 |
| 2019 | $1,459 | $136,900 | $16,100 | $120,800 |
| 2018 | $1,467 | $137,200 | $16,100 | $121,100 |
| 2017 | $1,465 | $136,300 | $16,100 | $120,200 |
| 2016 | $1,470 | $136,600 | $16,100 | $120,500 |
| 2014 | $1,428 | $133,300 | $16,100 | $117,200 |
| 2013 | -- | $138,100 | $16,100 | $122,000 |
Agents Affiliated with this Home
-
Ashley Carroll

Seller's Agent in 2022
Ashley Carroll
ERA FIRST ADVANTAGE REALTY, INC
(812) 598-2939
2 in this area
97 Total Sales
-
Stephanie Morris

Buyer's Agent in 2022
Stephanie Morris
F.C. TUCKER EMGE
(812) 484-9030
1 in this area
139 Total Sales
-
Jeremiah Mominee

Seller's Agent in 2021
Jeremiah Mominee
Berkshire Hathaway HomeServices Indiana Realty
(812) 454-1146
1 in this area
92 Total Sales
-
Jill Hall

Seller's Agent in 2016
Jill Hall
Berkshire Hathaway HomeServices Indiana Realty
(812) 305-4170
8 in this area
71 Total Sales
Map
Source: Indiana Regional MLS
MLS Number: 201453712
APN: 82-06-28-013-010.022-027
- 616 College Hwy
- 711 S Bennighof Ave
- 1136 E Chandler Ave
- 1045 Bayard Park Dr
- 1033 E Mulberry St
- 1029 Bayard Park Dr
- 1263 Washington Ave
- 1612 Southeast Blvd
- 623 S Runnymeade Ave
- 1018 E Mulberry St
- 1010 E Mulberry St
- 1102 S Harlan Ave
- 1103 Lodge Ave
- 1110 S Harlan Ave
- 665 S Kentucky Ave
- 1104 Adams Ave
- 1308 E Walnut St
- 1201 Marshall Ave
- 1400 E Walnut St
- 1203 Marshall Ave
