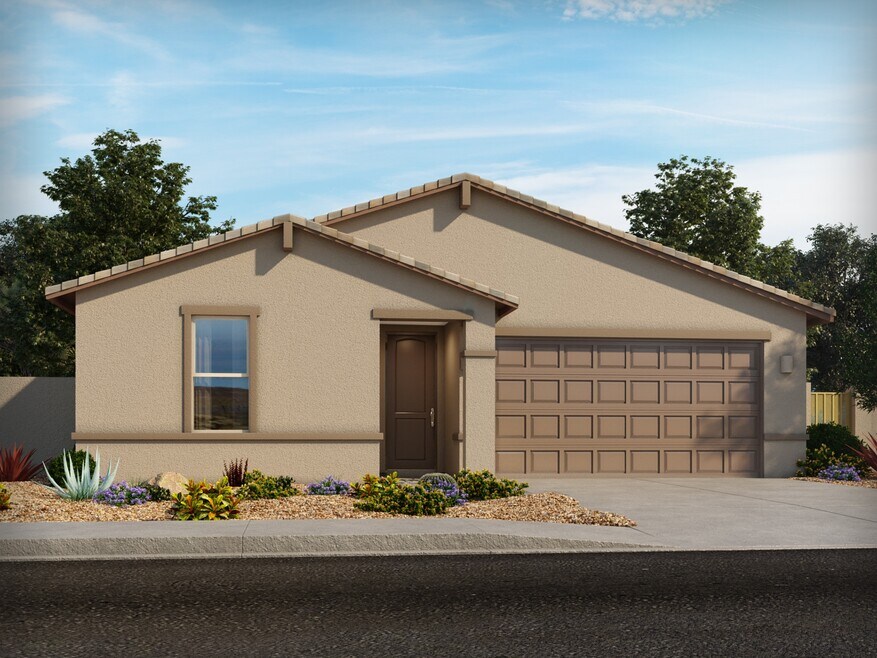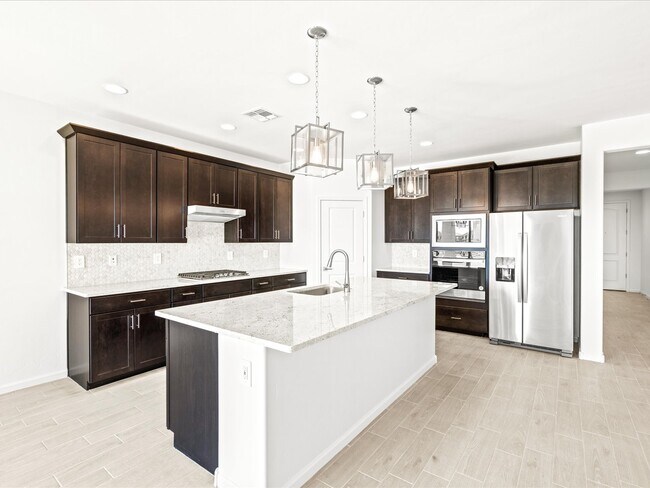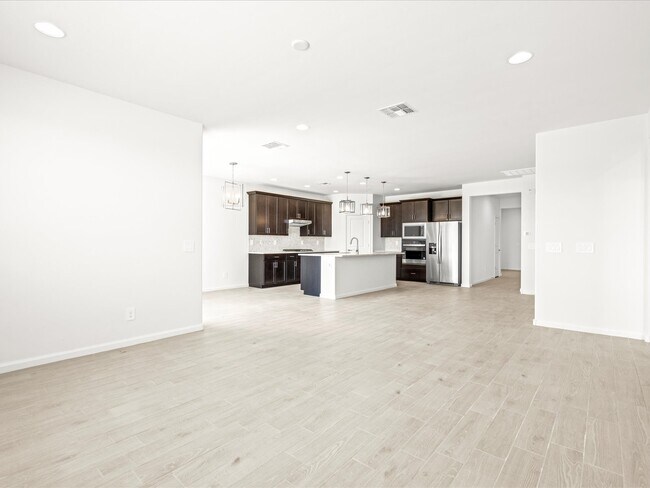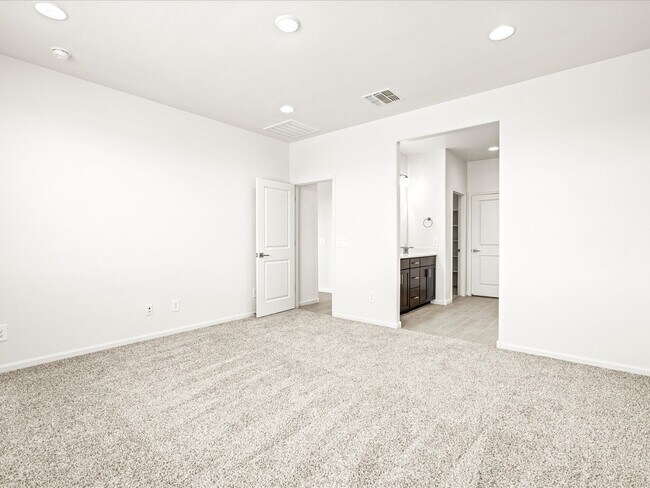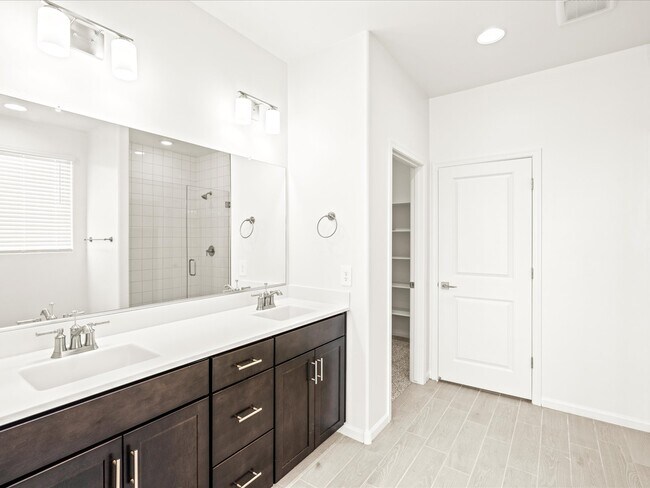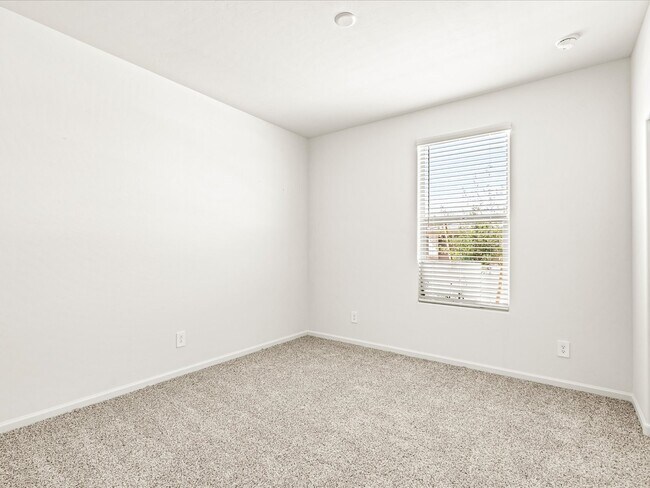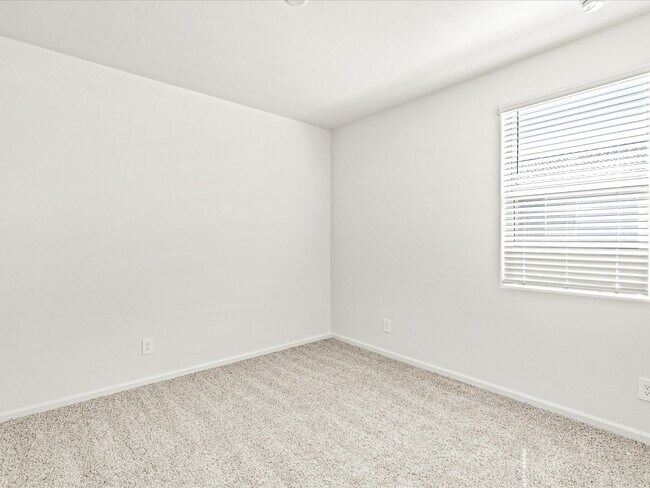
Estimated payment $2,707/month
Total Views
275
3
Beds
2
Baths
1,844
Sq Ft
$226
Price per Sq Ft
Highlights
- New Construction
- Views Throughout Community
- Community Playground
- Gated Community
- Community Pool
- Park
About This Home
In the primary suite, dual sinks and a large walk-in closet streamline mornings. Umber cabinets with shaded grey granite countertops, wood-look tile flooring with multi-tone carpet.
Home Details
Home Type
- Single Family
HOA Fees
- $96 Monthly HOA Fees
Parking
- 2 Car Garage
Home Design
- New Construction
Bedrooms and Bathrooms
- 3 Bedrooms
- 2 Full Bathrooms
Additional Features
- 1-Story Property
- Green Certified Home
Community Details
Overview
- Views Throughout Community
- Greenbelt
Recreation
- Community Playground
- Community Pool
- Park
- Dog Park
- Trails
Security
- Gated Community
Map
Other Move In Ready Homes in Madera Highlands - Arbor II
About the Builder
Opening the door to a Life. Built. Better.® Since 1985.
From money-saving energy efficiency to thoughtful design, Meritage Homes believe their homeowners deserve a Life. Built. Better.® That’s why they're raising the bar in the homebuilding industry.
Nearby Homes
- Madera Highlands - Arbor II
- 255 N Pecan Canyon Ln
- 290 N Papershells Place
- 280 N Papershells Place
- 1183 E Madera Estates Ln Unit 12
- 244 S Vaughn Canyon Place Unit 24
- 1207 E Madera Estates Ln Unit 14
- 1231 E Madera Estates Ln Unit 16
- 1165 E Madera Estates Ln Unit 10
- 1219 E Madera Estates Ln Unit 15
- 1291 E Madera Estates Ln Unit 20
- 1273 E Madera Estates Ln Unit 19
- 1256 E Madera Estates Ln
- Stone House
- 2046 E Old Stone House Tr Unit 61
- Quail Creek - Estate
- Quail Creek - Premiere
- Quail Creek - Tradition
- Quail Creek - Resort
- 2529 E Old Stone House Tr
