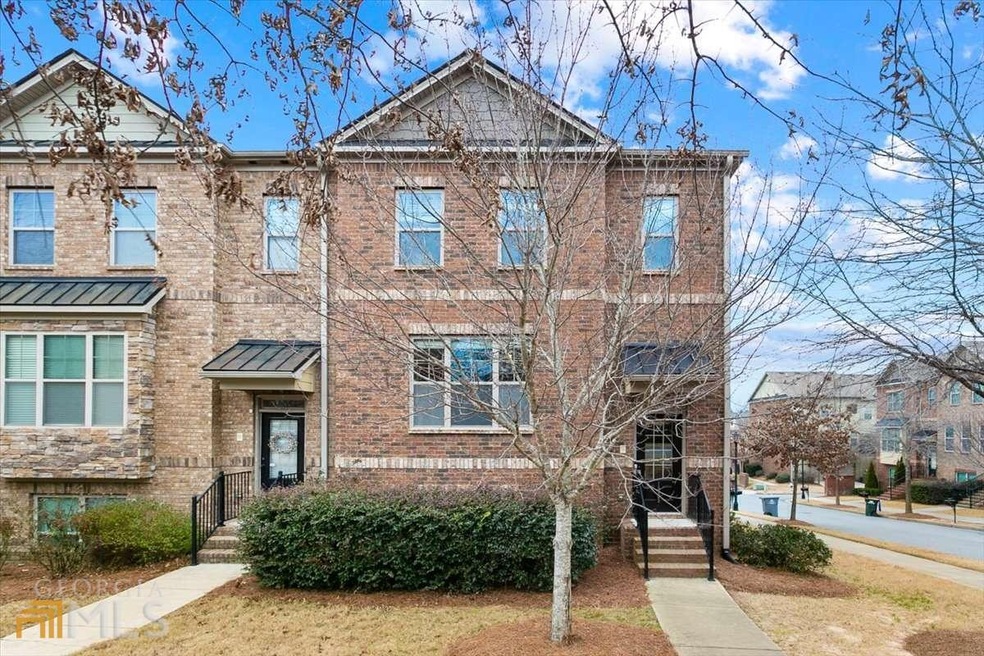
$550,000
- 3 Beds
- 3.5 Baths
- 2,432 Sq Ft
- 1096 Township Square
- Alpharetta, GA
LOCATION! LUXURY! LIFESTYLE! Drenched in natural light across all three levels, this luxury Alpharetta townhome blends sophisticated upgrades with a flexible and functional layout. Located just perfectly between Alpharetta and Roswell among top-rated Fulton County schools, the home offers both elegance and convenience. Upon entering from the garage, a versatile full en suite bedroom awaits—ideal
Katerina Quinterno Berkshire Hathaway HomeServices Georgia Properties
