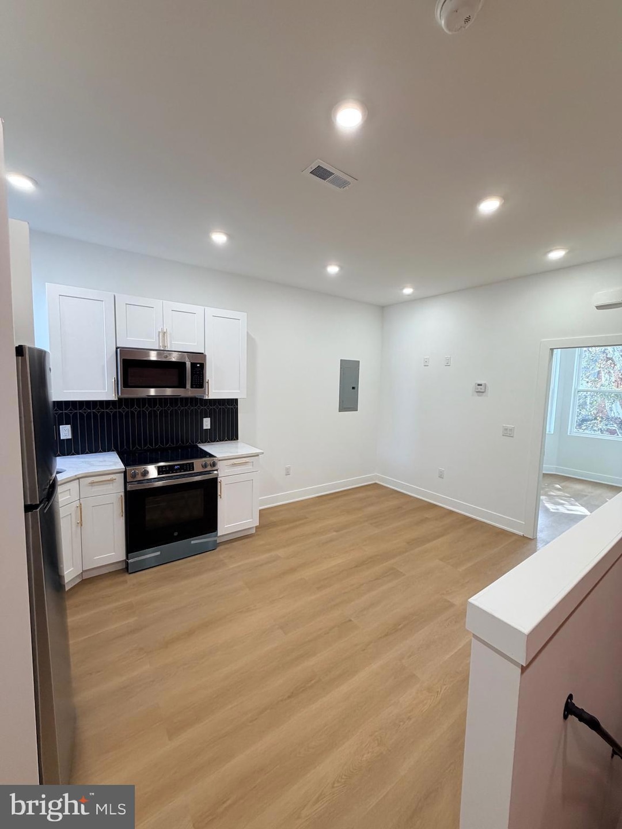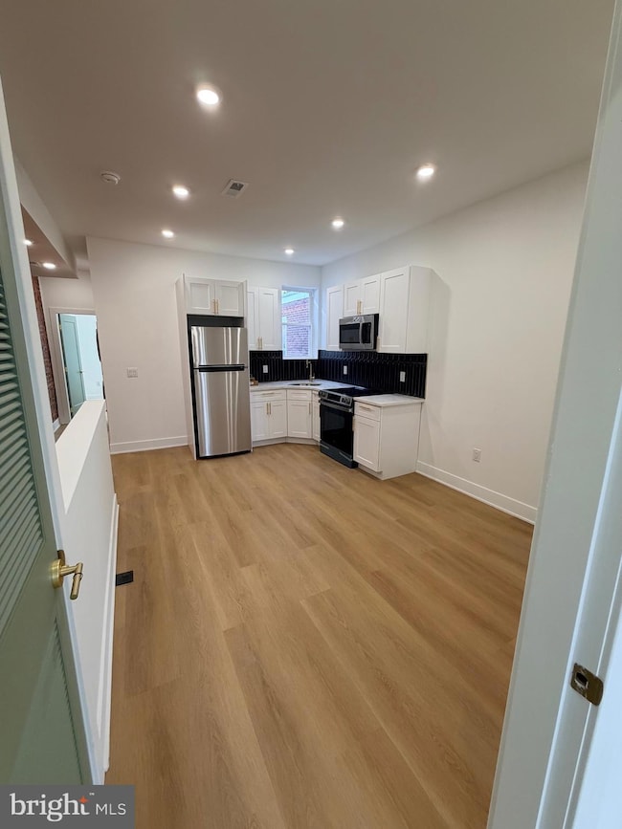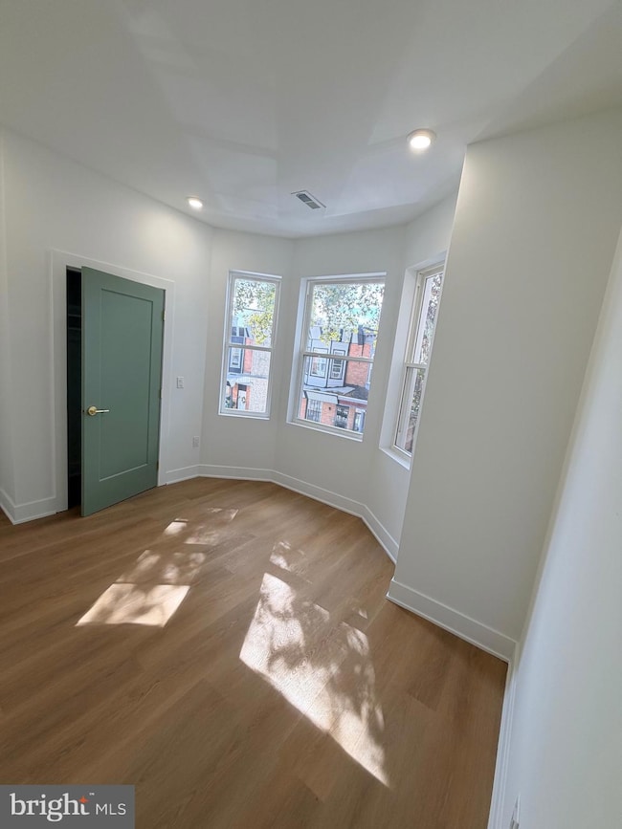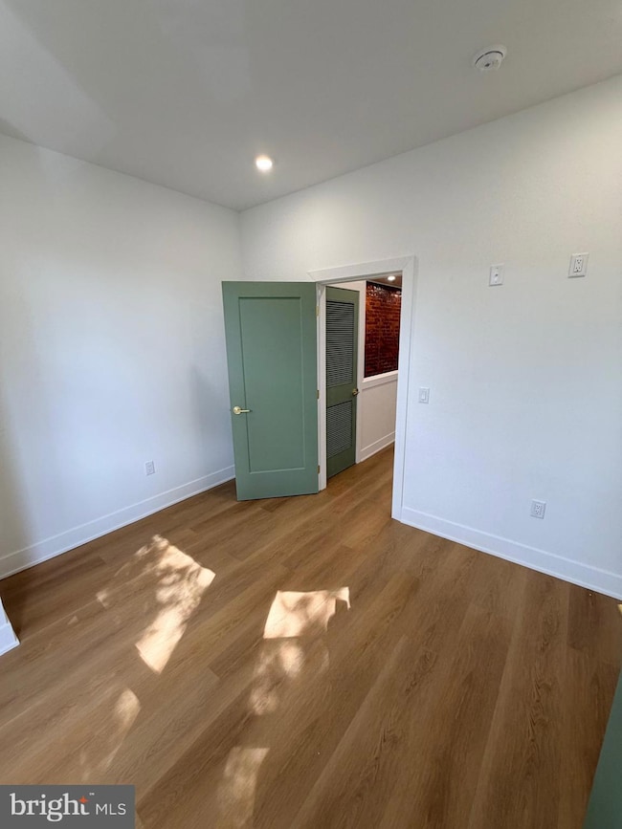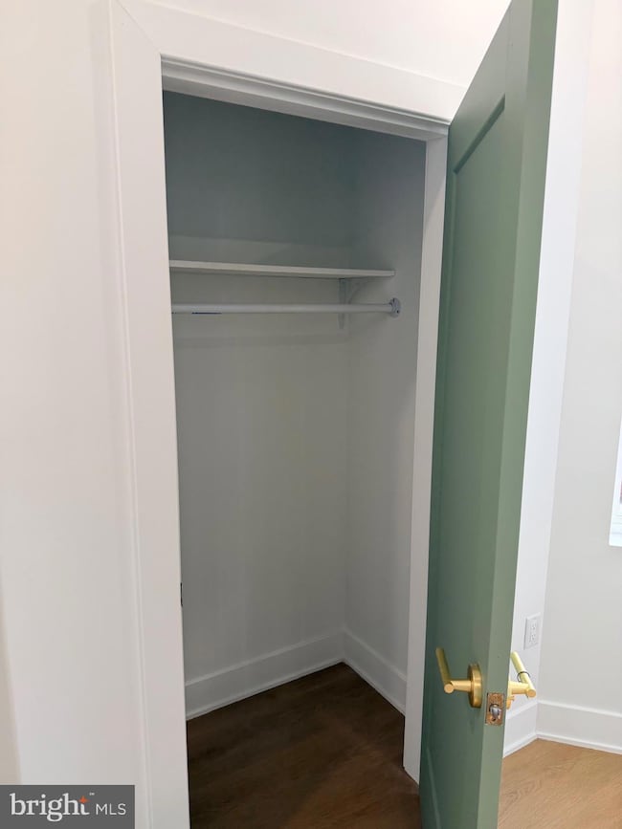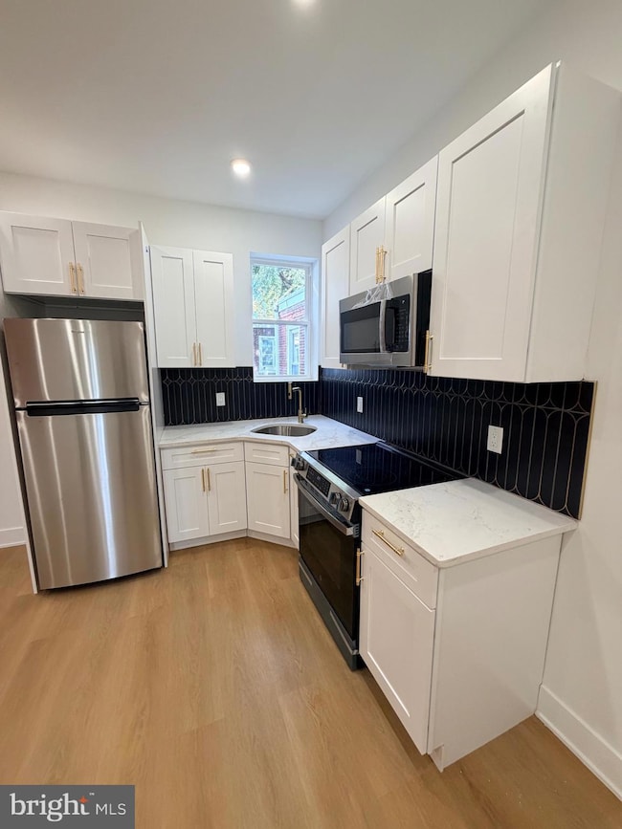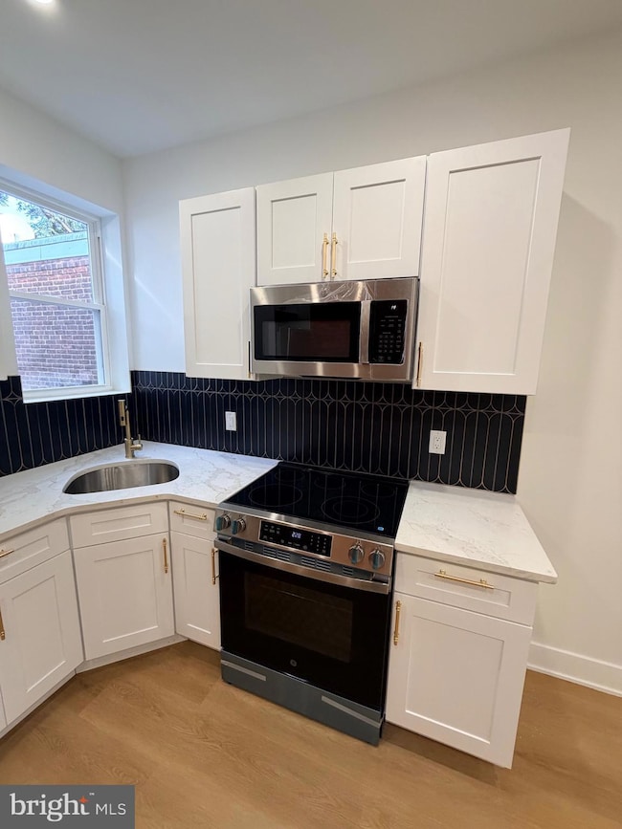1325 Kerbaugh St Philadelphia, PA 19140
Hunting Park NeighborhoodEstimated payment $1,699/month
Highlights
- Straight Thru Architecture
- Main Floor Bedroom
- Efficiency Studio
- Oak Hill Elementary School Rated A
- Upgraded Countertops
- Stainless Steel Appliances
About This Home
Welcome to this fully renovated duplex offering two beautifully finished units in a rapidly growing rental area of Philadelphia. This property has been completely rebuilt from the ground up—including all-new plumbing, electrical, HVAC, and a brand-new roof—providing long-term peace of mind for owners and tenants. The first-floor unit features 1 bedroom, 1 bathroom, an in-unit washer and dryer, and direct access to a private backyard—perfect for tenants seeking outdoor space. The second-floor unit offers 2 spacious bedrooms and 1 bathroom, also equipped with its own stackable in-unit laundry. Both units include central air and heat, modern kitchens with refrigerators and microwaves, and durable LVP flooring throughout. Soundproof insulation has been installed between floors for added comfort and noise reduction. Located in a strong rental market, projected rents are approximately $1,390 for the 1-bedroom and $1,660 for the 2-bedroom. This property is also situated in an Opportunity Area and qualifies for the PHA Housing Opportunity Program (HOP), allowing owners to market the units directly to PHA and lease to tenants from their waitlist—streamlining the leasing process and maximizing occupancy potential. Whether you’re an investor looking for a turnkey asset or a house-hacker seeking income-producing stability, this fully gut-renovated duplex delivers quality, convenience, and excellent rental upside.
Listing Agent
augustus.hayfron@exprealty.com EXP Realty, LLC License #RS373863 Listed on: 11/24/2025

Property Details
Home Type
- Multi-Family
Est. Annual Taxes
- $1,383
Year Built
- Built in 1920 | Remodeled in 2025
Lot Details
- 915 Sq Ft Lot
- Property is in excellent condition
Parking
- On-Street Parking
Home Design
- Duplex
- Straight Thru Architecture
- Brick Foundation
- Rubber Roof
- Masonry
Interior Spaces
- Double Hung Windows
- Efficiency Studio
- Unfinished Basement
Kitchen
- Electric Oven or Range
- Six Burner Stove
- Stainless Steel Appliances
- Upgraded Countertops
- Instant Hot Water
Flooring
- Tile or Brick
- Luxury Vinyl Plank Tile
Bedrooms and Bathrooms
- Main Floor Bedroom
- Dual Flush Toilets
Laundry
- Laundry in unit
- Stacked Washer and Dryer
Home Security
- Intercom
- Carbon Monoxide Detectors
- Fire and Smoke Detector
- Fire Escape
Eco-Friendly Details
- Energy-Efficient Appliances
Outdoor Features
- Exterior Lighting
- Porch
Utilities
- Central Heating and Cooling System
- Back Up Electric Heat Pump System
- 200+ Amp Service
- Electric Water Heater
- Private Sewer
Community Details
- 2 Units
- 2-Story Building
- Building Winterized
Listing and Financial Details
- Tax Lot 184
- Assessor Parcel Number 433021700
Map
Home Values in the Area
Average Home Value in this Area
Tax History
| Year | Tax Paid | Tax Assessment Tax Assessment Total Assessment is a certain percentage of the fair market value that is determined by local assessors to be the total taxable value of land and additions on the property. | Land | Improvement |
|---|---|---|---|---|
| 2026 | $1,075 | $98,800 | $19,760 | $79,040 |
| 2025 | $1,075 | $98,800 | $19,760 | $79,040 |
| 2024 | $1,075 | $98,800 | $19,760 | $79,040 |
| 2023 | $1,075 | $76,800 | $15,360 | $61,440 |
| 2022 | $517 | $36,900 | $15,360 | $21,540 |
| 2021 | $559 | $0 | $0 | $0 |
| 2020 | $559 | $0 | $0 | $0 |
| 2019 | $731 | $0 | $0 | $0 |
| 2018 | $630 | $0 | $0 | $0 |
| 2017 | $630 | $0 | $0 | $0 |
| 2016 | $201 | $0 | $0 | $0 |
| 2015 | -- | $0 | $0 | $0 |
| 2014 | -- | $45,000 | $3,111 | $41,889 |
| 2012 | -- | $5,312 | $904 | $4,408 |
Property History
| Date | Event | Price | List to Sale | Price per Sq Ft | Prior Sale |
|---|---|---|---|---|---|
| 11/24/2025 11/24/25 | For Sale | $300,000 | +214.1% | $238 / Sq Ft | |
| 02/28/2025 02/28/25 | Sold | $95,500 | -3.5% | $76 / Sq Ft | View Prior Sale |
| 01/31/2025 01/31/25 | Pending | -- | -- | -- | |
| 01/29/2025 01/29/25 | For Sale | $99,000 | 0.0% | $79 / Sq Ft | |
| 12/10/2024 12/10/24 | Pending | -- | -- | -- | |
| 12/03/2024 12/03/24 | For Sale | $99,000 | -- | $79 / Sq Ft |
Purchase History
| Date | Type | Sale Price | Title Company |
|---|---|---|---|
| Interfamily Deed Transfer | -- | None Available |
Source: Bright MLS
MLS Number: PAPH2557354
APN: 433021700
- 4039 N Broad St
- 4100 Old York Rd
- 1335 Colwyn St
- 3312 N 13th St
- 4110 Old York Rd
- 1212 W Luzerne St
- 4111 N Broad St
- 1346 W Jerome St
- 4115 N Broad St
- 3947 Dell St
- 4100 N Broad St
- 3943 Dell St
- 1317 Mcferran St
- 1357 W Jerome St
- 3733 3737 Old York Rd
- 1300 Mcferran St
- 4124 N Broad St
- 4001 Old York Rd
- 3973 Elser St
- 4000 N 12th St
- 3924 N 13th St Unit A
- 3857 N Broad St Unit 2
- 3857 N Broad St Unit 3
- 3848 N Park Ave
- 3849 N Broad St
- 3847 N Broad St
- 3820 N Broad St Unit 5
- 3859 N Sydenham St
- 944 W Lycoming St Unit B
- 4311 N Hicks St
- 3747 N 15th St Unit 5
- 1206 W Airdrie St Unit 2
- 3738 N 15th St Unit 2
- 3738 N 15th St Unit 3
- 1538 W Butler St Unit 2ND & 3RD
- 3728 N 15th St Unit 2ND FL
- 3911 N Percy St
- 3715 N 15th St
- 4253 N 17th St
- 4018 N Darien St
