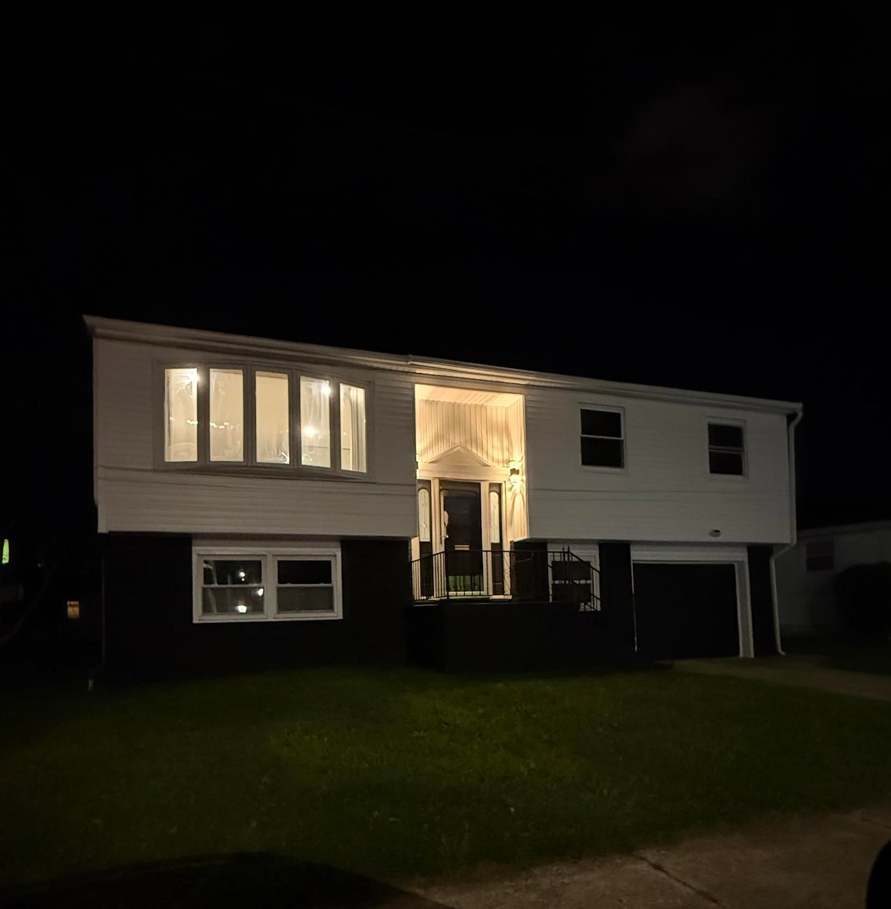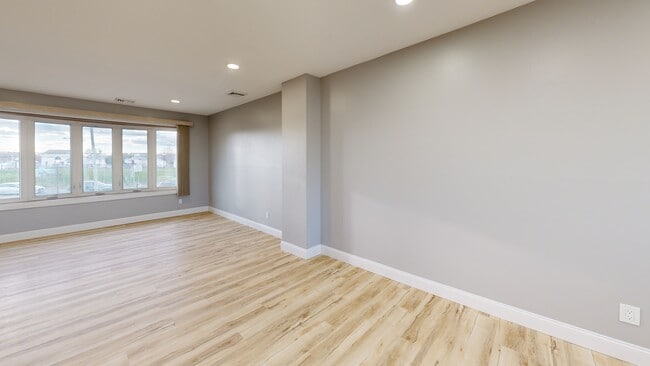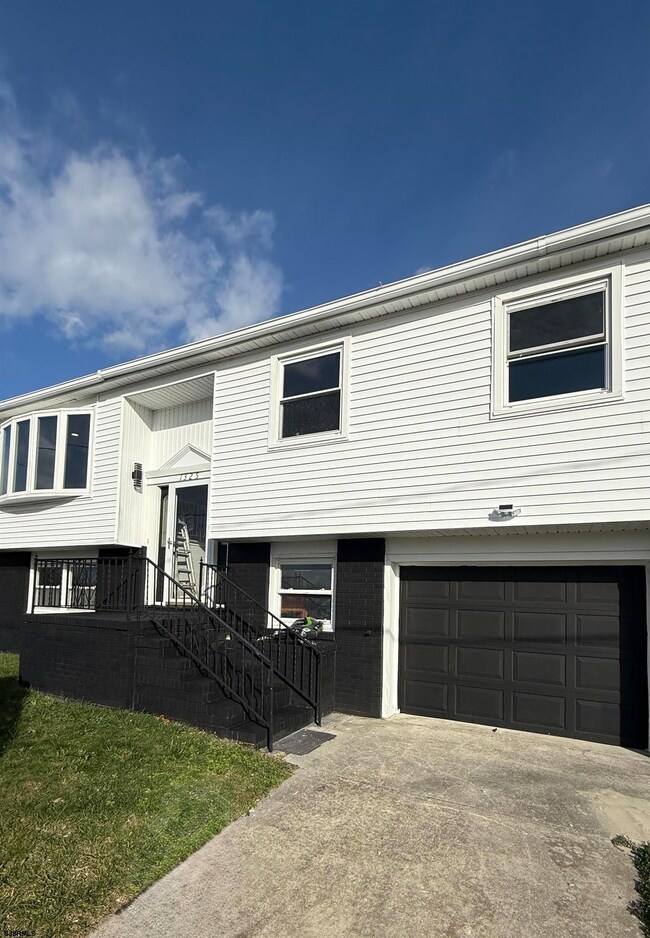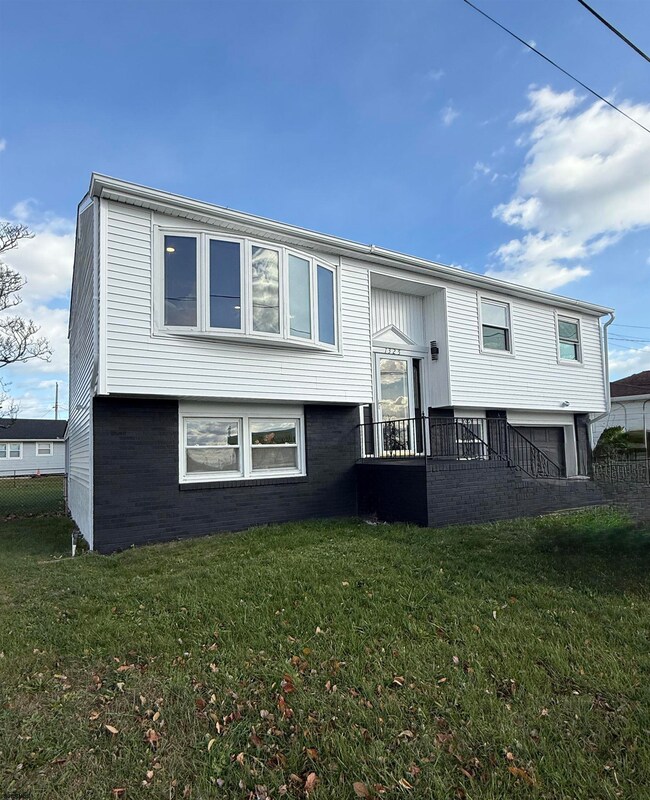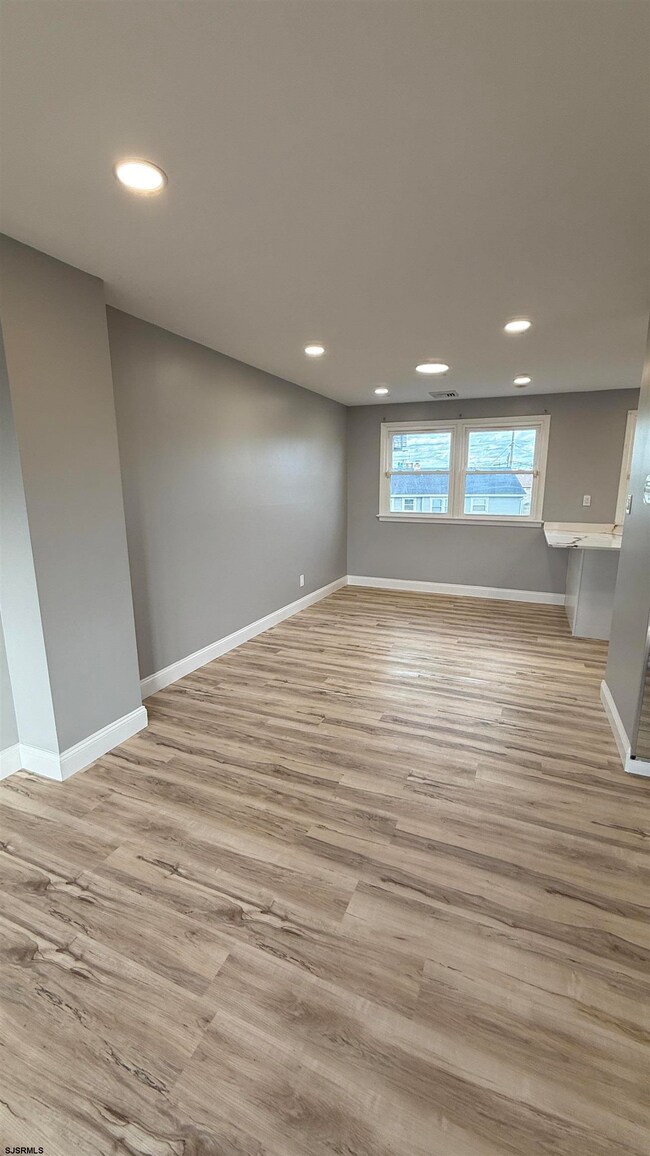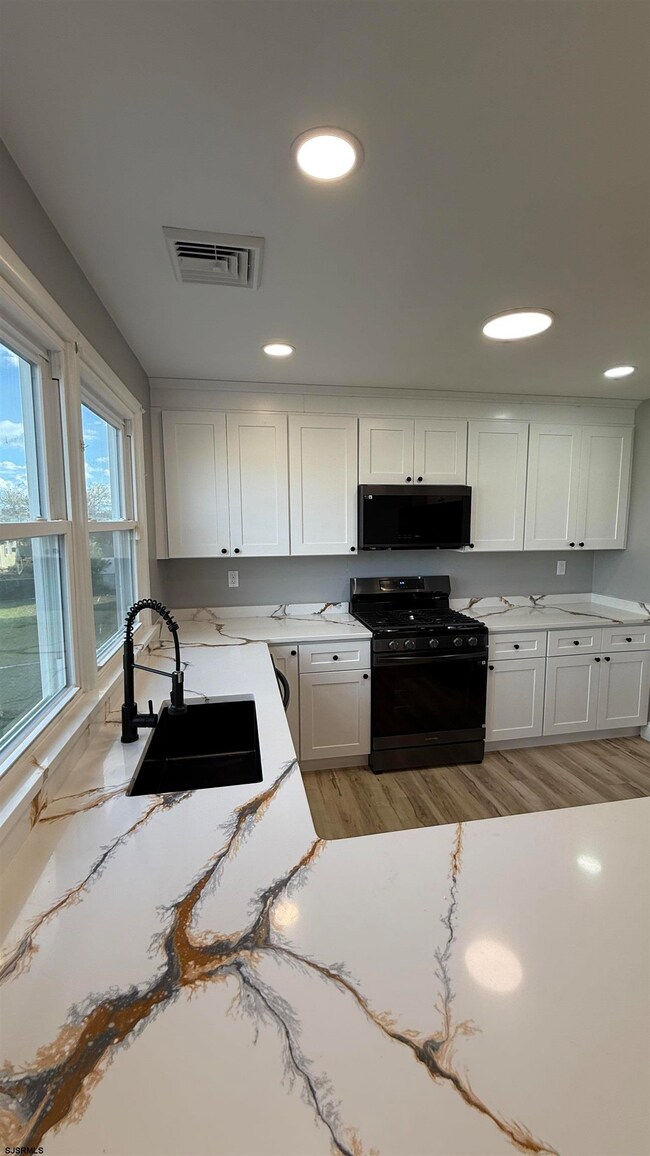
1325 N Ohio Ave Atlantic City, NJ 08401
Monroe Park NeighborhoodEstimated payment $2,626/month
Highlights
- Hot Property
- Screened Porch
- Home Security System
- Great Room
- Cedar Closet
- 1-minute walk to Horace Bryant Park
About This Home
Discover the perfect blend of modern comfort and timeless appeal in this beautifully renovated split-level home, offering 4 spacious bedrooms and 1.5 baths across a thoughtfully designed layout. Nestled on a generous lot with a welcoming front yard and a fully fenced back yard for ultimate privacy and play, this gem invites you to unwind in style. Step inside to an abundance of natural daylight flooding through large windows, illuminating the gleaming luxury vinyl plank floors that flow seamlessly throughout. The heart of the home is the stunning new kitchen, boasting sleek modern cabinets, elegant quartz countertops, and top-of-the-line grey stainless steel appliances—ideal for whipping up family meals or hosting gatherings with ease. Stay cool year-round with the brand-new central HVAC system, ensuring effortless comfort in every season. Upstairs, retreat to the three generously sized bedrooms, each a serene sanctuary with plenty of closet space and bathed in soft, natural light. The 1.5 updated baths feature fresh fixtures and finishes for added luxury. Downstairs, the flexible lower level offers endless possibilities, from a cozy family room to a home office or play space plus fourth bedroom. Lower level has full walk-in cedar closet. Outside, your private oasis awaits with a covered gazebo/patio, perfect for al fresco dining, morning coffee, or evening stargazing under the stars. This turnkey treasure combines contemporary upgrades with the warmth of split-level living—ready for you to make it your own!
Home Details
Home Type
- Single Family
Est. Annual Taxes
- $5,215
Year Built
- Built in 1960
Lot Details
- Fenced
Parking
- 1.5 Car Garage
Home Design
- Bi-Level Home
- Vinyl Siding
- Brick Front
Interior Spaces
- 1,780 Sq Ft Home
- Great Room
- Dining Room
- Screened Porch
- Laundry Room
Kitchen
- Self-Cleaning Oven
- Stove
- Microwave
- Dishwasher
Bedrooms and Bathrooms
- 4 Bedrooms
- Cedar Closet
Home Security
- Home Security System
- Storm Screens
- Carbon Monoxide Detectors
- Fire and Smoke Detector
Utilities
- Forced Air Heating and Cooling System
- Heating System Uses Natural Gas
- Gas Water Heater
Community Details
- Venice Park Subdivision
Listing and Financial Details
- Tax Lot 10
Matterport 3D Tour
Floorplans
Map
Home Values in the Area
Average Home Value in this Area
Tax History
| Year | Tax Paid | Tax Assessment Tax Assessment Total Assessment is a certain percentage of the fair market value that is determined by local assessors to be the total taxable value of land and additions on the property. | Land | Improvement |
|---|---|---|---|---|
| 2025 | $5,326 | $154,300 | $36,200 | $118,100 |
| 2024 | $5,326 | $154,300 | $36,200 | $118,100 |
| 2023 | $5,828 | $154,300 | $36,200 | $118,100 |
| 2022 | $5,828 | $154,300 | $36,200 | $118,100 |
| 2021 | $6,013 | $154,300 | $36,200 | $118,100 |
| 2020 | $6,070 | $154,300 | $36,200 | $118,100 |
| 2019 | $5,378 | $135,000 | $60,000 | $75,000 |
| 2018 | $4,770 | $135,000 | $60,000 | $75,000 |
| 2017 | $4,618 | $135,000 | $60,000 | $75,000 |
| 2016 | $5,211 | $135,000 | $60,000 | $75,000 |
| 2015 | $4,620 | $135,000 | $60,000 | $75,000 |
| 2014 | $4,520 | $135,000 | $60,000 | $75,000 |
Property History
| Date | Event | Price | List to Sale | Price per Sq Ft | Prior Sale |
|---|---|---|---|---|---|
| 11/12/2025 11/12/25 | For Sale | $415,000 | +105.4% | $233 / Sq Ft | |
| 07/15/2025 07/15/25 | Sold | $202,000 | +6.3% | -- | View Prior Sale |
| 06/20/2025 06/20/25 | Pending | -- | -- | -- | |
| 06/09/2025 06/09/25 | For Sale | $190,000 | -- | -- |
Purchase History
| Date | Type | Sale Price | Title Company |
|---|---|---|---|
| Deed | $202,000 | Walnut Street Closings | |
| Sheriffs Deed | $344,964 | None Listed On Document |
About the Listing Agent

I'm an expert real estate agent with United Real Estate in Wayne, PA and the nearby area, providing home-buyers and sellers with professional, responsive and attentive real estate services. Want an agent who'll really listen to what you want in a home? Need an agent who knows how to effectively market your home so it sells? Give me a call! I'm eager to help and would love to talk to you.
Imad's Other Listings
Source: South Jersey Shore Regional MLS
MLS Number: 602298
APN: 02-00673-0000-00010
- 1258 N Ohio Ave
- 1900 E Riverside Dr
- 1920 E Riverside Dr
- 1237 N Michigan Ave
- 1226 Monroe Ave
- 1428 N Michigan Ave
- 1822 Erie Ave
- 1134 Monroe Ave
- 1142 N Michigan Ave
- 1818 Ontario Ave
- 1044 N Ohio Ave
- 1801 Marmora Ave
- 1517 Penrose Ave
- 1519 Penrose Ave
- 1527 N Arkansas Ave
- 1600 Madison Ave
- 1600 Emerson Ave
- 1620 N Michigan Ave
- 1932 Mckinley Ave
- 1608 Marmora Ave
- 1237 N Michigan Ave
- 2018 Horace J Bryant Jr Dr
- 2018 Horace J Bryant Junior Dr
- 1110 N Ohio Ave
- 1056 N Ohio Ave
- 1049 N Michigan Ave
- 1009 N Michigan Ave
- 1804 Mckinley Ave
- 2004 Mckinley Ave
- 2008 Mckinley Ave
- 2005 Grant Ave
- 2019 Grant Ave
- 2021 Grant Ave
- 1930 Grant Ave
- 2002 Grant Ave
- 722 N Indiana Ave
- 1649 N Missouri Ave
- 1932 Magellan Ave Unit B
- 715 N Michigan Ave
- 522 N Indiana Ave
