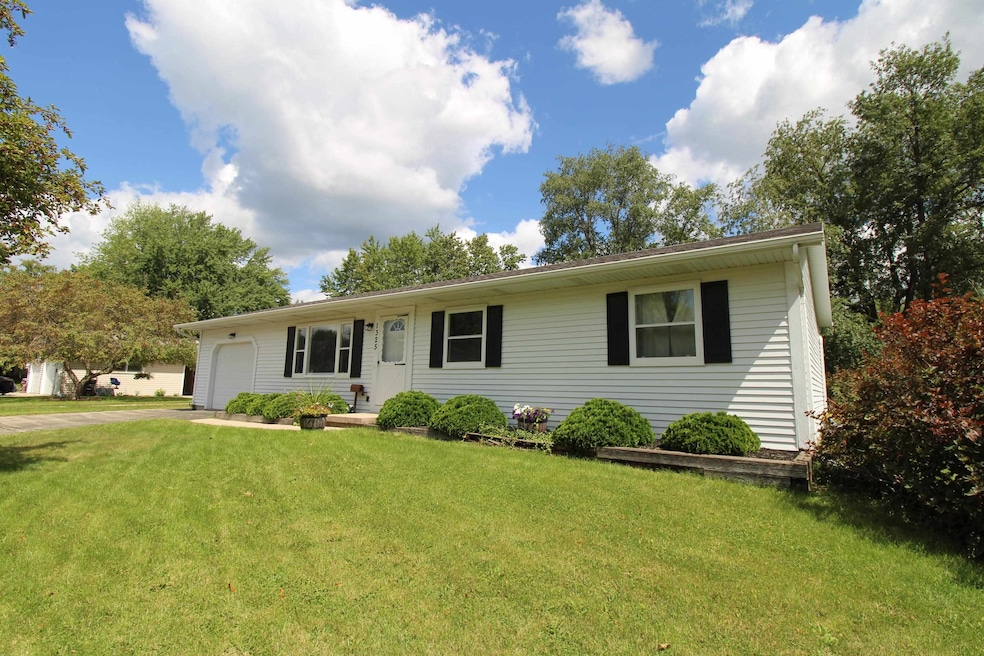
1325 N Page St Stoughton, WI 53589
Estimated payment $2,297/month
Highlights
- Open Floorplan
- Wood Flooring
- Bathtub
- Ranch Style House
- 1 Car Attached Garage
- Forced Air Cooling System
About This Home
For the first time in 40 years this 3 bedroom ranch style home in Stoughton is ready for a new owner. Many updates including brand new flooring throughout most of the main floor, fresh paint throughout, newer roof and siding (about 2019), and more! 3 good sized bedrooms. Kitchen with plenty of counter space and an area for dining. Forced air furnace and central air! Downstairs you'll find 1008 unfinished sq. ft. with an area that could be easily finished into a massive family room! Plus a room with loads of shelving for all of your storage needs. 1 car attached garage with more shelving for storage. Huge backyard with a tree line in the way back (where the train tracks run) so there are no backyard neighbors! Close to many parks/recreational opportunites along with city conveniences.
Home Details
Home Type
- Single Family
Est. Annual Taxes
- $4,720
Year Built
- Built in 1984
Lot Details
- 0.34 Acre Lot
- Level Lot
Home Design
- Ranch Style House
- Vinyl Siding
Interior Spaces
- 1,008 Sq Ft Home
- Open Floorplan
- Wood Flooring
Kitchen
- Oven or Range
- Microwave
Bedrooms and Bathrooms
- 3 Bedrooms
- Bathroom on Main Level
- 1 Full Bathroom
- Bathtub
Laundry
- Laundry on lower level
- Dryer
- Washer
Basement
- Basement Fills Entire Space Under The House
- Sump Pump
Parking
- 1 Car Attached Garage
- Garage Door Opener
- Driveway Level
Accessible Home Design
- Low Pile Carpeting
- Ramped or Level from Garage
Schools
- Call School District Elementary School
- River Bluff Middle School
- Stoughton High School
Utilities
- Forced Air Cooling System
Map
Home Values in the Area
Average Home Value in this Area
Tax History
| Year | Tax Paid | Tax Assessment Tax Assessment Total Assessment is a certain percentage of the fair market value that is determined by local assessors to be the total taxable value of land and additions on the property. | Land | Improvement |
|---|---|---|---|---|
| 2024 | $4,631 | $283,900 | $55,700 | $228,200 |
| 2023 | $4,172 | $267,500 | $55,700 | $211,800 |
| 2021 | $3,944 | $211,500 | $55,700 | $155,800 |
| 2020 | $4,010 | $198,700 | $55,700 | $143,000 |
| 2019 | $3,889 | $187,500 | $55,700 | $131,800 |
| 2018 | $3,829 | $180,600 | $55,700 | $124,900 |
| 2017 | $3,707 | $169,300 | $55,700 | $113,600 |
| 2016 | $3,539 | $161,700 | $55,700 | $106,000 |
| 2015 | $3,448 | $154,200 | $55,700 | $98,500 |
| 2014 | $3,433 | $154,200 | $55,700 | $98,500 |
| 2013 | $3,327 | $147,400 | $55,700 | $91,700 |
Property History
| Date | Event | Price | Change | Sq Ft Price |
|---|---|---|---|---|
| 08/27/2025 08/27/25 | For Sale | $350,000 | -- | $347 / Sq Ft |
Similar Homes in Stoughton, WI
Source: South Central Wisconsin Multiple Listing Service
MLS Number: 2007483
APN: 0511-052-1485-8
- The Bergen Duplex Plan at Magnolia Springs
- The Juniper Duplex Plan at Magnolia Springs
- 1308 N Page St
- 1552 Johnson St
- 388 Lilac Ln Unit 12L
- 356 Orchid Ave
- 340 Lilac Ln
- 615 Hyland Dr
- 519 N Trysil
- 708 Narvik Cir
- 1116 Riverview Dr
- 948 Roby Rd
- 208 W Taft St
- 341 W Mckinley St
- 119 Forton St
- 811 Devonshire Rd
- 2765 Oak Knoll Ln
- 1632 Roby Rd
- 126 E Washington St
- 133 S Monroe St
- 211 S Water St
- 322 W Main St Unit 1
- 1233 Jackson St
- 402 Main Page Ct
- 1617 Jackson St
- 1811 Jackson St
- 1660 Nygaard St
- 540 Dunkirk Ave Unit 2
- 300 Silverado Dr
- 2125 Mccomb Rd
- 5801 E Open Meadow Unit 5801
- 5803 E Open Meadows Unit 5803
- 5613 Holscher Rd
- 5519 Leanne Ln
- 5165 Taylor Rd
- 4724-4806 Burma Rd
- 5902 Spartan Dr
- 4809 Dale St
- 5600 Lexington St
- 4900 Larson Beach Rd






